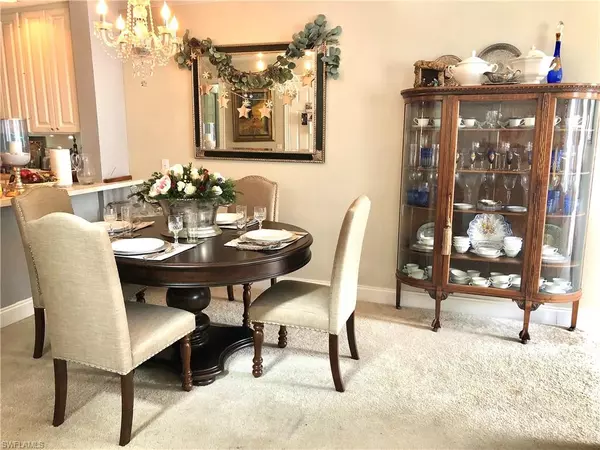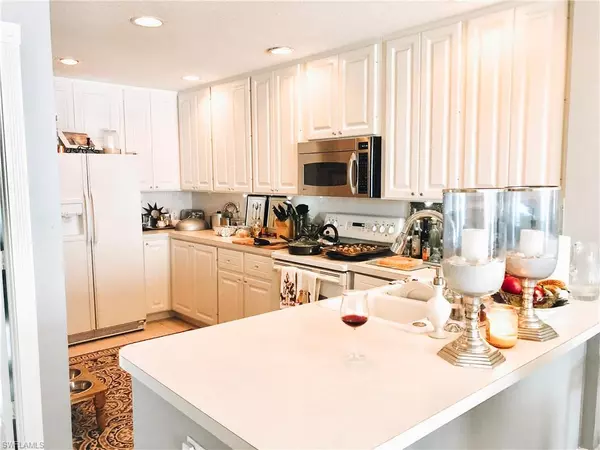$390,500
$390,500
For more information regarding the value of a property, please contact us for a free consultation.
28716 Alessandria CIR Bonita Springs, FL 34135
3 Beds
3 Baths
1,868 SqFt
Key Details
Sold Price $390,500
Property Type Townhouse
Sub Type Townhouse
Listing Status Sold
Purchase Type For Sale
Square Footage 1,868 sqft
Price per Sqft $209
Subdivision San Remo
MLS Listing ID 222011092
Sold Date 03/15/22
Bedrooms 3
Full Baths 3
Condo Fees $1,038/qua
Originating Board Naples
Year Built 2004
Annual Tax Amount $2,487
Tax Year 2020
Lot Size 3,136 Sqft
Acres 0.072
Property Description
C4764 Welcome to lovely San Remo at Palmira! This 1,900 sq ft home features 3 bedrooms, 3 bathrooms, a lovely outside courtyard, Juliet balcony, and a 2-car garage in a quiet and dog-friendly neighborhood. There is a bedroom with full en-suite bathroom on the first floor that could also be used as a family room or home office. The first floor also features an ample kitchen, with a deep pantry understairs that can double as a wine cellar, which opens to a brightly-lit dining and living area with sliders that open to the private and screen-enclosed courtyard. Amenities include a newly renovated clubhouse, lighted tennis and pickleball courts, resort style heated pool, fitness center and playground. AND, there are low HOA fees that include landscape and irrigation, and no CDD! Convenient location off Bonita Beach Rd, east of I75 and Logan Blvd exit. Easy for shopping, dining and beaches, as well as Southwest Florida International Airport.
Location
State FL
County Lee
Area Bn12 - East Of I-75 South Of Cit
Zoning PUD
Rooms
Dining Room Breakfast Bar, Dining - Family
Interior
Interior Features Split Bedrooms, Wired for Data, Closet Cabinets, Walk-In Closet(s)
Heating Central Electric
Cooling Ceiling Fan(s), Central Electric, Exhaust Fan
Flooring Carpet, Laminate, Tile
Window Features Double Hung,Sliding,Window Coverings
Appliance Dishwasher, Disposal, Dryer, Microwave, Range, Refrigerator, Self Cleaning Oven, Washer
Laundry Sink
Exterior
Exterior Feature Balcony, Courtyard
Garage Spaces 2.0
Community Features Pool, Community Room, Fitness Center, Internet Access, Library, Pickleball, Playground, Sidewalks, Street Lights, Tennis Court(s), Condo/Hotel, Gated
Utilities Available Underground Utilities, Cable Available
Waterfront No
Waterfront Description None
View Y/N Yes
View Landscaped Area
Roof Type Tile
Street Surface Paved
Porch Patio
Garage Yes
Private Pool No
Building
Lot Description Zero Lot Line
Story 2
Sewer Central
Water Central
Level or Stories Two, 2 Story
Structure Type Concrete,Stucco
New Construction No
Others
HOA Fee Include Cable TV,Insurance,Internet,Irrigation Water,Maintenance Grounds,Manager,Rec Facilities,Reserve,Security
Tax ID 04-48-26-B2-00500.1240
Ownership Single Family
Acceptable Financing Buyer Finance/Cash
Listing Terms Buyer Finance/Cash
Read Less
Want to know what your home might be worth? Contact us for a FREE valuation!

Our team is ready to help you sell your home for the highest possible price ASAP
Bought with Miloff Aubuchon Realty Group






