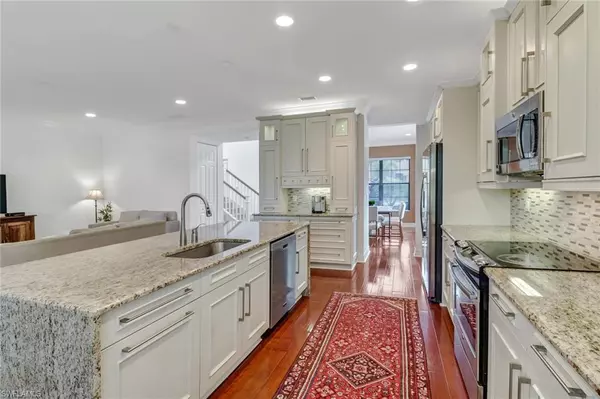$1,150,000
$1,250,000
8.0%For more information regarding the value of a property, please contact us for a free consultation.
3200 Pacific DR Naples, FL 34119
5 Beds
4 Baths
3,215 SqFt
Key Details
Sold Price $1,150,000
Property Type Single Family Home
Sub Type Single Family Residence
Listing Status Sold
Purchase Type For Sale
Square Footage 3,215 sqft
Price per Sqft $357
Subdivision Riverstone
MLS Listing ID 222015211
Sold Date 05/02/22
Bedrooms 5
Full Baths 4
HOA Y/N Yes
Originating Board Naples
Year Built 2015
Annual Tax Amount $5,558
Tax Year 2021
Lot Size 7,405 Sqft
Acres 0.17
Property Description
You will fall in love with this immaculate lake-front “Merlot” home in the sought-after Riverstone neighborhood in North Naples. The layout is phenomenal, as the master bedroom is tucked away downstairs for privacy, with walk-in closets and a luxurious master bath featuring dual vanities, Roman shower and soaking tub. The kitchen is absolutely gorgeous with lots of custom cabinetry including pantry, elegant granite countertops and waterfall island, with the family room just steps away. Two-story formal living room, dining room, laundry, bath and a bedroom/office complete the main level. There are three more bedrooms upstairs, one of which has its own bathroom for long-term visitors. You’ll love the spacious loft that can be used as a second family room or playroom for the kids, as well as the charming veranda overlooking the lake. Upgrades include model view kitchen and master bath, impact windows throughout, crown moldings, upgraded A/C, wood floors, and more. Riverstone is a very active gated community with 24 hour guarded gatehouse. Amenities include indoor and outdoor basketball, massive resort-style pool with cabanas, tennis, pickle ball, lap pool and much more.
Location
State FL
County Collier
Area Na21 - N/O Immokalee Rd E/O 75
Direction GPS will take you to the door. After all, it is 2022.
Rooms
Primary Bedroom Level Master BR Ground
Master Bedroom Master BR Ground
Dining Room Breakfast Bar, Dining - Family, Eat-in Kitchen, Formal
Kitchen Kitchen Island, Pantry
Interior
Interior Features Family Room, Guest Bath, Guest Room, Loft, Den - Study, Built-In Cabinets, Wired for Data, Pantry, Tray Ceiling(s), Volume Ceiling, Walk-In Closet(s)
Heating Central Electric
Cooling Ceiling Fan(s), Central Electric
Flooring Carpet, Laminate
Window Features Impact Resistant,Impact Resistant Windows
Appliance Electric Cooktop, Dishwasher, Disposal, Dryer, Microwave, Refrigerator/Icemaker, Self Cleaning Oven, Washer
Laundry Inside, Sink
Exterior
Exterior Feature Balcony, Sprinkler Auto
Garage Spaces 3.0
Community Features Basketball, BBQ - Picnic, Bike And Jog Path, Billiards, Clubhouse, Park, Pool, Community Room, Community Spa/Hot tub, Fitness Center, Internet Access, Pickleball, Playground, Sidewalks, Street Lights, Tennis Court(s), Volleyball, Gated
Utilities Available Underground Utilities, Cable Available
Waterfront Description Lake Front
View Y/N No
Roof Type Tile
Porch Screened Lanai/Porch, Deck, Patio
Garage Yes
Private Pool No
Building
Lot Description Regular
Faces GPS will take you to the door. After all, it is 2022.
Story 2
Sewer Central
Water Central
Level or Stories Two, 2 Story
Structure Type Concrete Block,Stucco
New Construction No
Schools
Elementary Schools Laurel Oak Elementary School
Middle Schools Oakridge Middle School
High Schools Gulf Coast High School
Others
HOA Fee Include Irrigation Water,Maintenance Grounds,Legal/Accounting,Manager,Pest Control Exterior,Security,Street Lights,Street Maintenance
Tax ID 69770006566
Ownership Single Family
Security Features Smoke Detector(s),Smoke Detectors
Acceptable Financing Buyer Finance/Cash
Listing Terms Buyer Finance/Cash
Read Less
Want to know what your home might be worth? Contact us for a FREE valuation!

Our team is ready to help you sell your home for the highest possible price ASAP
Bought with Local Real Estate LLC






