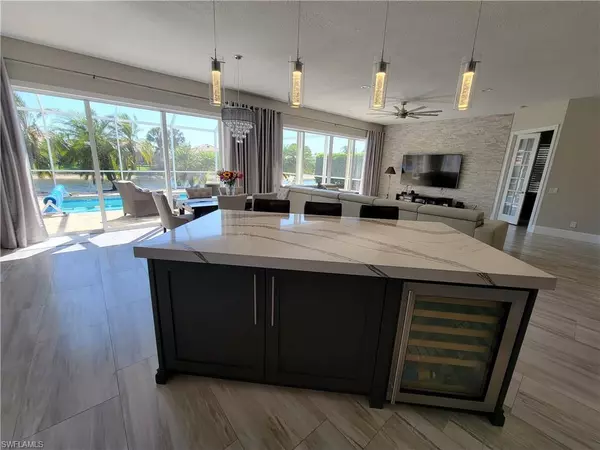$1,200,000
$1,200,000
For more information regarding the value of a property, please contact us for a free consultation.
3326 Cerrito CT Naples, FL 34109
4 Beds
4 Baths
3,242 SqFt
Key Details
Sold Price $1,200,000
Property Type Single Family Home
Sub Type Single Family Residence
Listing Status Sold
Purchase Type For Sale
Square Footage 3,242 sqft
Price per Sqft $370
Subdivision Village Walk
MLS Listing ID 222020342
Sold Date 05/10/22
Bedrooms 4
Full Baths 3
Half Baths 1
HOA Fees $434/qua
HOA Y/N Yes
Originating Board Naples
Year Built 1996
Annual Tax Amount $4,947
Tax Year 2021
Lot Size 10,018 Sqft
Acres 0.23
Property Description
COMPLETELY REMODELED MANOR MODEL - ONLY 19 IN ALL VILLAGE WALK OVER 3,200 SF 4 BEDROOMS + DEN 3.5 BATH AND 3 CAR GARAGE. ENTERTAINIG OPEN FLOOR PLAN ! NEW ROOF 2018 !NEW SCREEN LANAI WITH EXTENSION AND POOL REFURBISH (POOL HEATER 2019), NEW PAVERS DRIVEWAY ALL DONE 02/2022.
ALL INTERIOR GUT REHAB WITH ALL CUSTOM KITCHEN CABINETS, QUARTZ COUNTER TOPS.
ENTIRE HOUSE WITH PORCELAIN TILE FLOORS. ALL NEW CERAMIC BATHROOMS WITH CUSTOM SHOWERS.
MASTER BATH WITH DOUBLE VANITIES ,SINKS AND BIDET. ZONE HVAC. GUEST BEDROOM SECTION WITH PRIVATE BATH. VILLAGE WALK OF NAPLES WITH VENETIAN STYLE BRIDGES IS A GATED COMMUNITY LOCATED LESS THAN 4 MILES FROM VANDERBILT BEACH, MERCATO CLOSE TO RESTAURANTS AND SHOPPING ON VANDERBILT BEACH ROAD. AMENITIES INCLUDE RESORT STYLE POOLS, LAP POOL, FITNESS, 6 TENNIS COURTS, RESTAURANT, POST OFFICE, BEAUTY SALON, TRAVEL AGENCY, PICKLEBALL, BOCCE BALL COURT.
Location
State FL
County Collier
Area Na14 -Vanderbilt Rd To Pine Ridge Rd
Rooms
Dining Room Formal
Kitchen Kitchen Island
Interior
Interior Features Central Vacuum, Great Room, Split Bedrooms, Family Room, Guest Bath, Guest Room, Home Office, Den - Study, Built-In Cabinets, Cathedral Ceiling(s), Custom Mirrors, Vaulted Ceiling(s), Walk-In Closet(s)
Heating Central Electric, Zoned
Cooling Ceiling Fan(s), Central Electric, Exhaust Fan, Zoned
Flooring Tile
Window Features Sliding,Shutters Electric
Appliance Electric Cooktop, Dishwasher, Disposal, Dryer, Microwave, Range, Refrigerator, Self Cleaning Oven, Wall Oven, Washer, Wine Cooler
Laundry Inside, Sink
Exterior
Exterior Feature Grill - Other, Sprinkler Auto, Water Display
Garage Spaces 3.0
Pool Community Lap Pool, Concrete, Electric Heat, Screen Enclosure
Community Features Beauty Salon, Bike And Jog Path, Bocce Court, Clubhouse, Pool, Community Room, Fitness Center, Internet Access, Pickleball, Playground, Restaurant, Sidewalks, Street Lights, Tennis Court(s), Gated, Tennis
Utilities Available Cable Available
Waterfront Description Canal Front,Pond
View Y/N No
Roof Type Tile
Handicap Access Wheel Chair Access
Porch Screened Lanai/Porch, Patio
Garage Yes
Private Pool Yes
Building
Lot Description Across From Waterfront
Story 1
Sewer Assessment Paid, Central
Water Assessment Unpaid, Central
Level or Stories 1 Story/Ranch
Structure Type Concrete,Brick,See Remarks
New Construction No
Schools
Elementary Schools Vineyards Elementary School
Middle Schools North Naples Middle School
High Schools Barron Collier High School
Others
HOA Fee Include Cable TV,Internet,Irrigation Water,Maintenance Grounds,Legal/Accounting,Manager,Master Assn. Fee Included,Pest Control Exterior,Rec Facilities,Repairs,Reserve,Security,Street Lights,Street Maintenance,Trash
Tax ID 80400004406
Ownership Single Family
Security Features Smoke Detector(s),Fire Sprinkler System,Smoke Detectors
Acceptable Financing Cash
Listing Terms Cash
Read Less
Want to know what your home might be worth? Contact us for a FREE valuation!

Our team is ready to help you sell your home for the highest possible price ASAP
Bought with John R. Wood Properties





