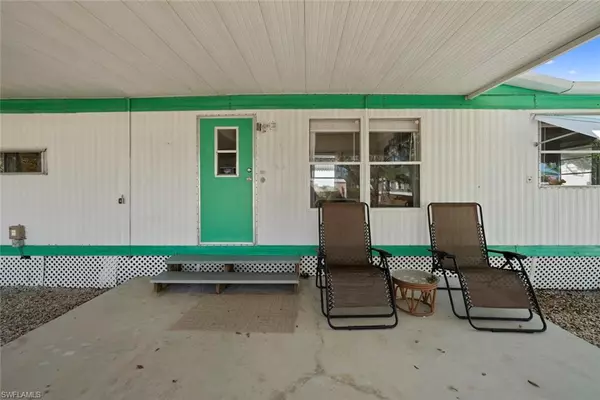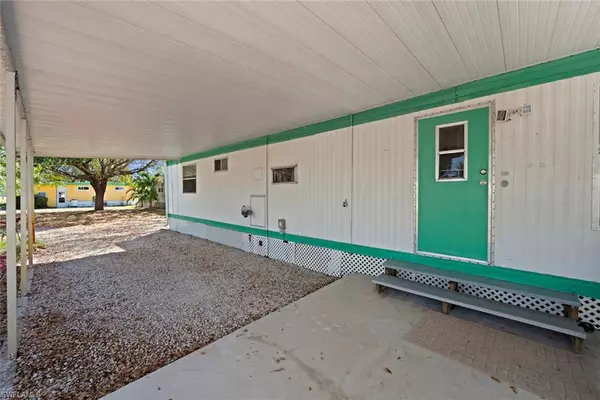$229,000
$229,000
For more information regarding the value of a property, please contact us for a free consultation.
4809 Sandpiper DR St. James City, FL 33956
2 Beds
2 Baths
672 SqFt
Key Details
Sold Price $229,000
Property Type Manufactured Home
Sub Type Manufactured Home
Listing Status Sold
Purchase Type For Sale
Square Footage 672 sqft
Price per Sqft $340
Subdivision Flamingo Bay
MLS Listing ID 222020476
Sold Date 06/06/22
Style See Remarks
Bedrooms 2
Full Baths 1
Half Baths 1
Originating Board Florida Gulf Coast
Year Built 1970
Annual Tax Amount $1,136
Tax Year 2021
Lot Size 0.331 Acres
Acres 0.331
Property Description
Situated on an oversized 1/3 acre parcel in Flamingo Bay, this home has plenty of room for all of your toys. This home is MOVE IN READY! Recent Upgrades include: A/C replaced 2019, Master Shower & Tub Bath fitters Jan. 2021. New windows in Kitchen & Dining room Oct. 2021 New dishwasher January 2022, Lanai paneling updated 2022, Flex Seal roof sealant/ coating paint applied Oct. 2021. The outdoor storage shed houses the full sized washer & dryer and it has a new roof- 2022. Fresh paint on the interior, new carpet in the bedrooms, new flooring in the living area and lanai screening has been replaced. The HOA is voluntary and is $125.00 a year, Membership includes Pool, Community Boat Ramp with Gulf Access, Game Room/ Library, Shuffleboard and Horseshoe Pits. For an additional 10.00 a month you will have access to the Clubhouse which offers many activities including: Monthly potluck dinner, weekly club and hobby club, bingo, community rummage sales and more. Friendly, quiet community with great boating access.
Location
State FL
County Lee
Area Pi02 - Pine Island (South)
Zoning MH-1
Rooms
Dining Room Eat-in Kitchen
Interior
Interior Features Great Room, Other
Heating Central Electric
Cooling Ceiling Fan(s), Central Electric
Flooring Laminate
Window Features Double Hung
Appliance Electric Cooktop, Dishwasher, Dryer, Microwave, Wall Oven, Washer
Exterior
Community Features Community Boat Ramp, Pool, Community Room, Boating, Mobile/Manufactured, Non-Gated
Utilities Available Cable Available
Waterfront No
Waterfront Description None
View Y/N Yes
View Landscaped Area
Roof Type Roof Over
Porch Screened Lanai/Porch
Garage No
Private Pool No
Building
Lot Description Oversize
Sewer Septic Tank
Water Central
Architectural Style See Remarks
Structure Type Aluminum Siding
New Construction No
Others
HOA Fee Include None
Tax ID 10-45-22-01-00000.03A0
Ownership Single Family
Acceptable Financing Cash
Listing Terms Cash
Read Less
Want to know what your home might be worth? Contact us for a FREE valuation!

Our team is ready to help you sell your home for the highest possible price ASAP
Bought with EXP Realty, LLC






