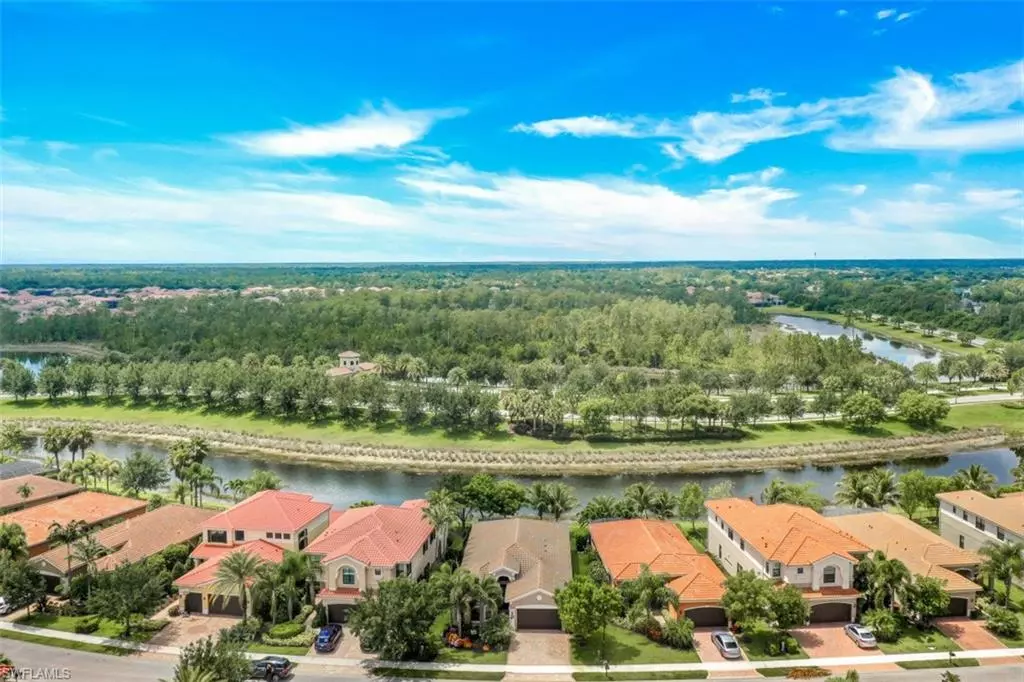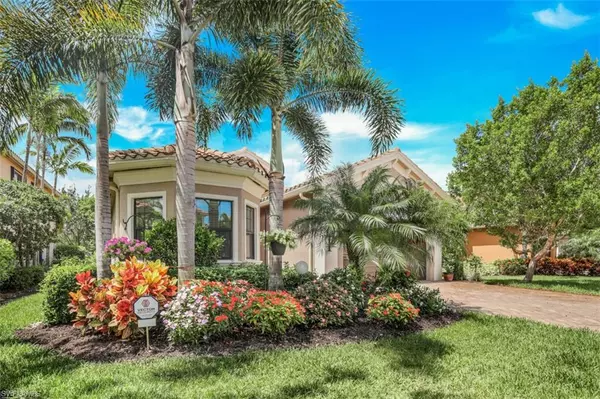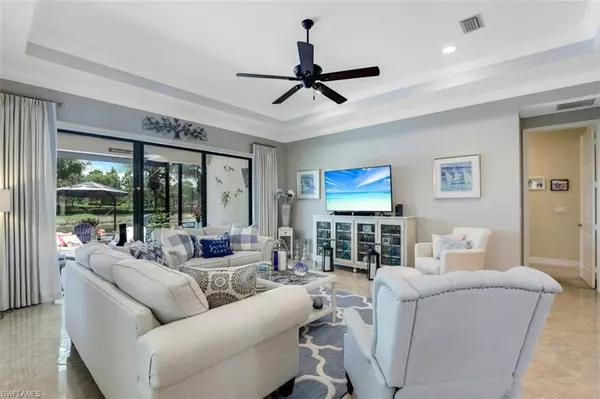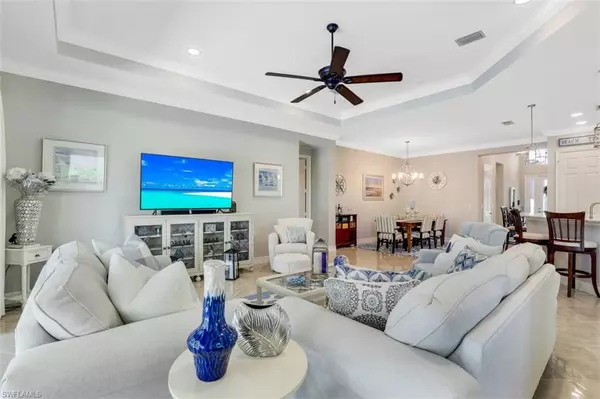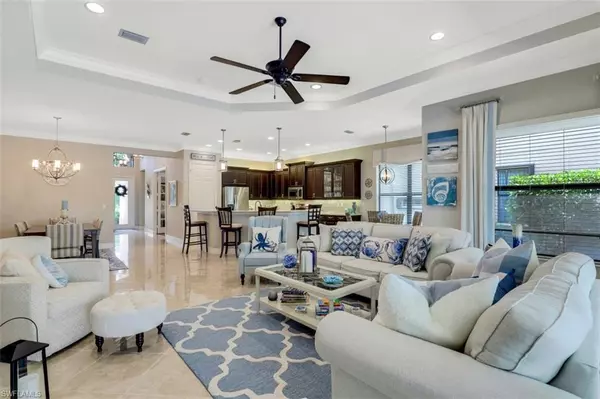$860,000
$899,000
4.3%For more information regarding the value of a property, please contact us for a free consultation.
3646 Santaren CT Naples, FL 34119
4 Beds
3 Baths
2,462 SqFt
Key Details
Sold Price $860,000
Property Type Single Family Home
Sub Type Single Family Residence
Listing Status Sold
Purchase Type For Sale
Square Footage 2,462 sqft
Price per Sqft $349
Subdivision Riverstone
MLS Listing ID 222043524
Sold Date 08/31/22
Bedrooms 4
Full Baths 3
HOA Y/N Yes
Originating Board Naples
Year Built 2016
Annual Tax Amount $4,854
Tax Year 2021
Lot Size 6,969 Sqft
Acres 0.16
Property Description
This immaculate "Chandon II" offers 4 bedrooms, 3 full baths, and a light & bright great room style floorplan. From the moment you walk in the door, you are greeted with gleaming porcelain tile floors and a spectacular view of the lake with no other homes across the way! Enjoy the sun and al fresco dining on the expanded screened lanai complete with picture window screen! Room for a pool! A long list of upgrades include: solid wood cabinetry throughout; rich quartz, marble, and granite countertops; swing doors on all closets (no bi-folds); oversized crown molding; diagonal tile floors throughout the common areas and wood floors in the den; custom window treatments; widened driveway; and more! Only a 5 min walk to enjoy all the club amenities & pools! Riverstone is North Naples Hottest Development offering incredible Amenities and Location. The Clubhouse offers a full gym, Indoor/outdoor Basketball Court, Resort Style Pool, Lap Pool, Kiddie Water Park, Playground, 5 Tennis Courts, Billiards Room, Social Hall, Game Room, and more! Located just 5 min to I75, 15 min to the Beach/Mercato/RSW & 25 min to Downtown Naples. A Rated Schools: Laurel Oak Elem, Oakridge Middle, Gulf Coast HS.
Location
State FL
County Collier
Area Na21 - N/O Immokalee Rd E/O 75
Direction Show card at gate. After the gate, turn left onto Seven Seas Drive. Take first left onto Santaren Drive. House is halfway down on the left, #3646.
Rooms
Primary Bedroom Level Master BR Ground
Master Bedroom Master BR Ground
Dining Room Breakfast Bar, Eat-in Kitchen
Kitchen Kitchen Island, Pantry
Interior
Interior Features Great Room, Split Bedrooms, Entrance Foyer, Tray Ceiling(s), Walk-In Closet(s)
Heating Central Electric
Cooling Central Electric
Flooring Carpet, Tile, Wood
Window Features Single Hung,Shutters - Manual,Window Coverings
Appliance Electric Cooktop, Dishwasher, Disposal, Dryer, Microwave, Refrigerator/Icemaker, Washer
Laundry Inside
Exterior
Exterior Feature Room for Pool, Sprinkler Auto
Garage Spaces 2.0
Pool Community Lap Pool
Community Features Basketball, Bike And Jog Path, Billiards, Clubhouse, Park, Pool, Community Room, Community Spa/Hot tub, Fitness Center, Pickleball, Playground, Sidewalks, Street Lights, Tennis Court(s), Gated, Tennis
Utilities Available Underground Utilities, Cable Available
Waterfront Description None
View Y/N Yes
View Landscaped Area
Roof Type Tile
Street Surface Paved
Garage Yes
Private Pool No
Building
Lot Description Oversize
Faces Show card at gate. After the gate, turn left onto Seven Seas Drive. Take first left onto Santaren Drive. House is halfway down on the left, #3646.
Story 1
Sewer Central
Water Central
Level or Stories 1 Story/Ranch
Structure Type Concrete Block,Stucco
New Construction No
Schools
Elementary Schools Laurel Oak Elementary School
Middle Schools Oakridge Middle School
High Schools Gulf Coast High School
Others
HOA Fee Include Irrigation Water,Maintenance Grounds,Rec Facilities,Reserve,Security,Street Lights,Street Maintenance
Tax ID 72640030701
Ownership Single Family
Security Features Security System,Smoke Detector(s),Smoke Detectors
Acceptable Financing Buyer Finance/Cash
Listing Terms Buyer Finance/Cash
Read Less
Want to know what your home might be worth? Contact us for a FREE valuation!

Our team is ready to help you sell your home for the highest possible price ASAP
Bought with Premier Sotheby's International Realty


