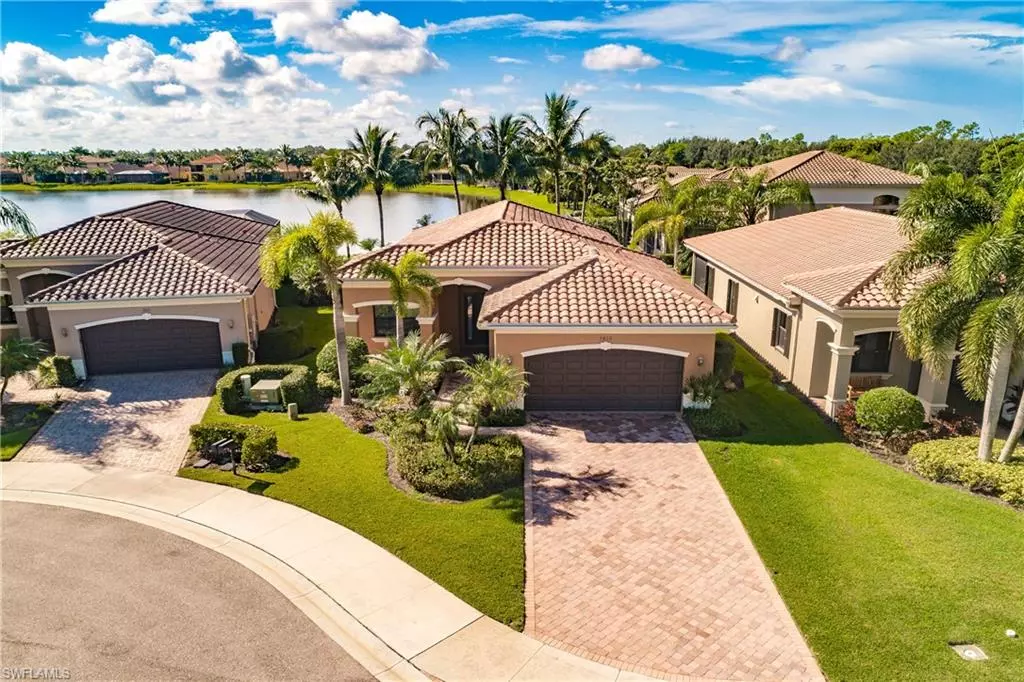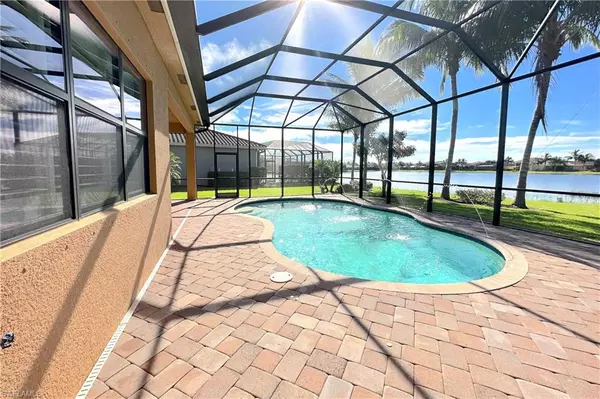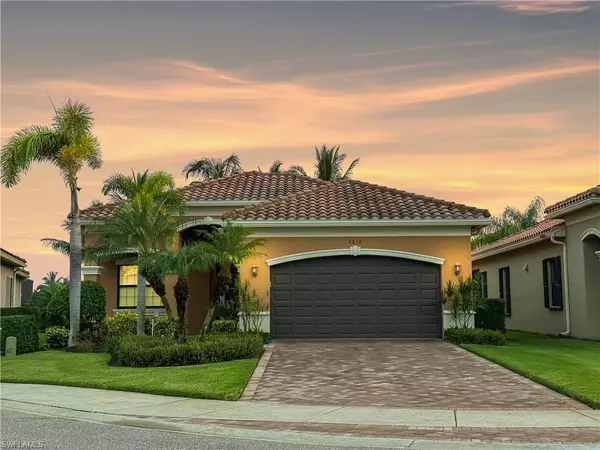$870,000
$899,900
3.3%For more information regarding the value of a property, please contact us for a free consultation.
3812 Columbia CT Naples, FL 34119
3 Beds
2 Baths
2,081 SqFt
Key Details
Sold Price $870,000
Property Type Single Family Home
Sub Type Single Family Residence
Listing Status Sold
Purchase Type For Sale
Square Footage 2,081 sqft
Price per Sqft $418
Subdivision Riverstone
MLS Listing ID 222069987
Sold Date 02/08/23
Bedrooms 3
Full Baths 2
HOA Y/N Yes
Originating Board Naples
Year Built 2012
Annual Tax Amount $3,708
Tax Year 2021
Lot Size 7,840 Sqft
Acres 0.18
Property Description
Highly desired and luxurious Riverstone in Naples. Spectacular home In pristine condition, located in a super premium cul- de-sac where children can safely play. Modern Open floor plan. True 3 bedroom/ 2 bathroom/ 2 car garage/ amazing Lake view + get all the health benefits with a private saltwater pool. The seller invested around $95,000 in builder upgrade. Home features Gourmet kitchen which includes modern stainless steel appliances, granite countertops, pantry, plantation shutters, crown molding, epoxy garage floor. This stunning community has it all GATEHOUSE WITH 24/7 SECURITY GUARD. A-RATED SCHOOL DISTRICT/. LOW HOA FEES. PET FRIENDLY COMMUNITY. Riverstone's resort style amenities featuring clubhouse, Resort Pool, Lap Pool, Kids Water park, Indoor & Outdoor Basketball Courts, Tennis Courts, Fitness Center, Billiards Room, Social Hall, Pool Cabanas. Full-Time Social Director! Located just 2 min to I75, min to the Beach/Mercato/ Downtown/ Naples/ Miromar Outlets, & RSW Airport. PRICE TO SELL . DO NOT BE THE LAST!.
Location
State FL
County Collier
Area Na21 - N/O Immokalee Rd E/O 75
Rooms
Dining Room Dining - Living, See Remarks
Interior
Interior Features Pantry, Walk-In Closet(s)
Heating Central Electric
Cooling Central Electric, Other
Flooring Carpet, See Remarks, Tile
Window Features Other
Appliance Dishwasher, Disposal, Dryer, Freezer, Microwave, None, Other, Range, Refrigerator/Freezer, Refrigerator/Icemaker, Trash Compactor, Washer
Exterior
Garage Spaces 2.0
Pool Community Lap Pool, Above Ground
Community Features Basketball, BBQ - Picnic, Business Center, Clubhouse, Pool, Community Room, Community Spa/Hot tub, Fitness Center, Internet Access, Pickleball, Playground, See Remarks, Sidewalks, Street Lights, Tennis Court(s), Gated
Utilities Available Cable Available
Waterfront Description Lake Front
View Y/N No
Roof Type Shingle
Porch Screened Lanai/Porch
Garage Yes
Private Pool Yes
Building
Lot Description Cul-De-Sac, See Remarks
Story 1
Sewer Central
Water Central
Level or Stories 1 Story/Ranch
Structure Type See Remarks
New Construction No
Schools
Elementary Schools Laurel Oak Elementary School
Middle Schools Oakridge Middle School
High Schools Gulf Coast High School
Others
HOA Fee Include Maintenance Grounds,Security,See Remarks,Street Maintenance,Trash
Tax ID 72640032262
Ownership Single Family
Security Features Security System,Smoke Detectors
Acceptable Financing Buyer Finance/Cash
Listing Terms Buyer Finance/Cash
Read Less
Want to know what your home might be worth? Contact us for a FREE valuation!

Our team is ready to help you sell your home for the highest possible price ASAP
Bought with MVP Realty Associates LLC






