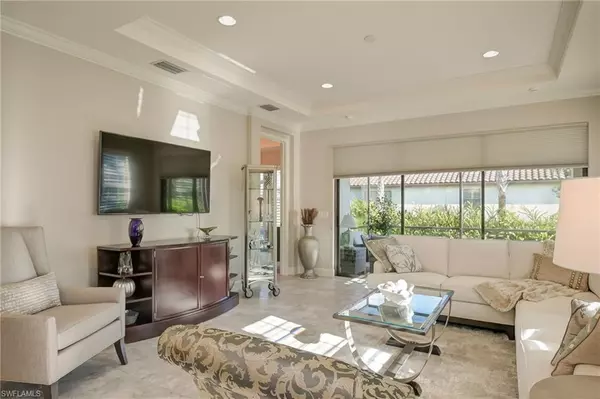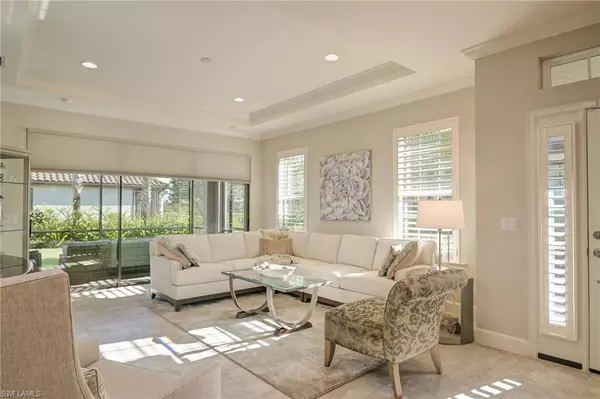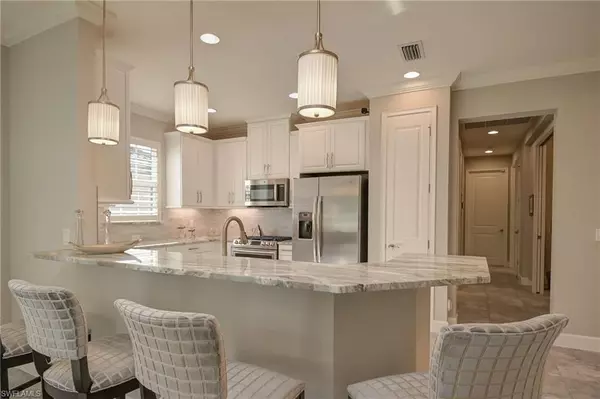$580,000
$598,500
3.1%For more information regarding the value of a property, please contact us for a free consultation.
8404 Viale CIR Naples, FL 34114
2 Beds
2 Baths
1,552 SqFt
Key Details
Sold Price $580,000
Property Type Single Family Home
Sub Type Villa Attached
Listing Status Sold
Purchase Type For Sale
Square Footage 1,552 sqft
Price per Sqft $373
Subdivision Esplanade At Hacienda Lakes
MLS Listing ID 222071776
Sold Date 03/24/23
Style Contemporary
Bedrooms 2
Full Baths 2
HOA Y/N Yes
Originating Board Naples
Year Built 2019
Annual Tax Amount $4,984
Tax Year 2021
Lot Size 4,791 Sqft
Acres 0.11
Property Description
NEWLY LISTED! Twin Villa - stunning, must-see with lake view; 2+/2 floor plan, in highly desired gated community of Esplanade at Hacienda Lakes. Gourmet kitchen w/ breakfast bar, granite counter tops, marble back splash, upgraded gas range with stainless steel appliances that will convey with property. Open concept great room/adjoining formal dining room off kitchen promotes easy entertaining. High end lighting fixtures, plantation shutters, crown moulding, frameless shower door, dual vanity in master bath, partially covered extended lanai, and attached two car garage, are a few of the upgrades that make this home very desirable.
HOA fees are very reasonable for the amazing amenities offered in the community: resort style pool w/ lap lanes, resistance pool, spa; tennis; pickle ball; bocce ball; indoor fitness/movement room w/ on-site fitness classes; fire pit; outdoor bar-b-que grill & eating area; child's playground, and dog park. Minutes to downtown Naples, world class restaurants, shopping, beaches, boating, golf and medical care. Rated top area to live & retire!
Location
State FL
County Collier
Area Na37 - East Collier S/O 75 E/O 9
Rooms
Primary Bedroom Level Master BR Ground
Master Bedroom Master BR Ground
Dining Room Breakfast Bar, Formal
Kitchen Pantry
Interior
Interior Features Great Room, Den - Study, Guest Bath, Guest Room, Built-In Cabinets, Wired for Data, Entrance Foyer, Pantry, Tray Ceiling(s), Walk-In Closet(s)
Heating Central Electric, Natural Gas
Cooling Central Electric, Gas
Flooring Carpet, Tile
Window Features Double Hung,Impact Resistant,Sliding,Impact Resistant Windows,Shutters - Manual,Window Coverings
Appliance Dishwasher, Disposal, Dryer, Microwave, Range, Refrigerator/Freezer, Self Cleaning Oven, Tankless Water Heater, Washer
Laundry Inside, Sink
Exterior
Exterior Feature Sprinkler Auto
Garage Spaces 2.0
Pool Community Lap Pool
Community Features BBQ - Picnic, Billiards, Bocce Court, Cabana, Clubhouse, Park, Pool, Community Room, Community Spa/Hot tub, Dog Park, Fitness Center, Fitness Center Attended, Pickleball, Sidewalks, Street Lights, Tennis Court(s), Gated, Tennis
Utilities Available Underground Utilities, Natural Gas Connected, Cable Available, Natural Gas Available
Waterfront Description None,Pond
View Y/N Yes
View Landscaped Area
Roof Type Tile
Street Surface Paved
Porch Screened Lanai/Porch, Patio
Garage Yes
Private Pool No
Building
Lot Description Regular
Story 1
Sewer Central
Water Central
Architectural Style Contemporary
Level or Stories 1 Story/Ranch
Structure Type Concrete Block,Stucco
New Construction No
Schools
Elementary Schools Lely Elementary School
Middle Schools Manatee Middle School
High Schools Lely High School
Others
HOA Fee Include Cable TV,Internet,Irrigation Water,Maintenance Grounds,Manager,Master Assn. Fee Included,Pest Control Exterior,Pest Control Interior,Security,Sewer,Street Lights,Street Maintenance,Trash,Water
Tax ID 31347861405
Ownership Single Family
Security Features Security System,Smoke Detector(s),Smoke Detectors
Acceptable Financing Buyer Pays Title
Listing Terms Buyer Pays Title
Read Less
Want to know what your home might be worth? Contact us for a FREE valuation!

Our team is ready to help you sell your home for the highest possible price ASAP
Bought with Coldwell Banker Realty






