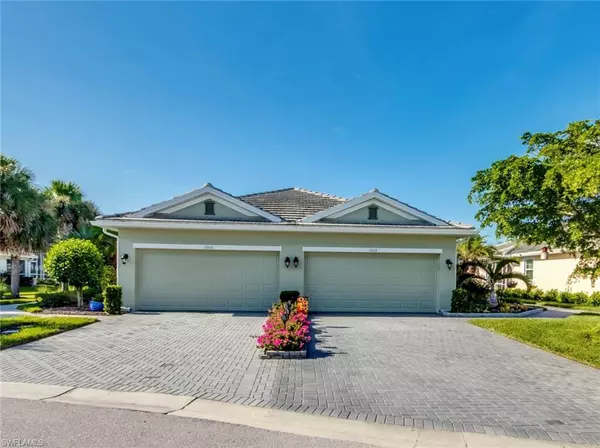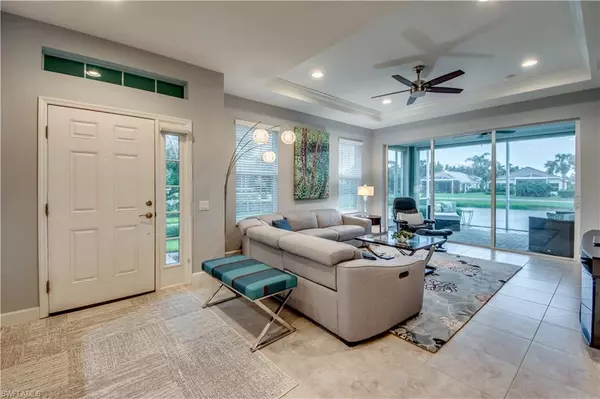$439,000
$449,900
2.4%For more information regarding the value of a property, please contact us for a free consultation.
2606 Anguilla DR Cape Coral, FL 33991
2 Beds
2 Baths
1,542 SqFt
Key Details
Sold Price $439,000
Property Type Single Family Home
Sub Type Villa Attached
Listing Status Sold
Purchase Type For Sale
Square Footage 1,542 sqft
Price per Sqft $284
Subdivision Anguilla
MLS Listing ID 222089092
Sold Date 02/23/23
Bedrooms 2
Full Baths 2
HOA Fees $273/qua
Originating Board Florida Gulf Coast
Year Built 2015
Annual Tax Amount $3,022
Tax Year 2021
Lot Size 4,138 Sqft
Acres 0.095
Property Description
Tranquility has an address! The minute you walk in this beautiful villa you feel a natural peacefulness & serenity. Professional decor, bright, light & immaculate interior make this retreat so inviting. True maintenance free living; your HOA fees cover everything on the outside! You’ll love this lakefront & maintenance free lifestyle! Desirable greatroom style floorplan that is light, bright & full of streaming Florida sunshine. Beautiful kitchen features 42” white, raised panel cabinets with crown molding, stainless steel appliances & granite counters. Large greatroom overlooking the lake & extended pavered lanai with south exposure. Spacious master suite with windows on the water. Master bath enjoys dual sinks, walk in shower & large walk in closet. Many extras: Tile floors, Tile roof, 8’ sliders, Kevlar electric hurricane shutters on extended lanai, manual shutters elsewhere. HOA $449/mo includes roof, exterior paint & maintenance, lawncare, trimming & WIFI. Sandoval is Cape Coral's top destination! Enjoy the ward-winning lagoon pool, water slide, splash area, fitness center, volleyball, pickleball, tennis, basketball, bocce, fishing pier, parks & more! Easy walk to amenities.
Location
State FL
County Lee
Area Cc24 - Cape Coral Unit 71, 92, 94-96
Zoning CORR
Direction Head East on Veterans Memorial Pkwy to right on Surfside Blvd. Drive to right on Anguilla Dr. and follow to property on left.
Rooms
Primary Bedroom Level Master BR Ground
Master Bedroom Master BR Ground
Dining Room Breakfast Bar, Breakfast Room, Formal
Kitchen Pantry
Interior
Interior Features Split Bedrooms, Great Room, Den - Study, Wired for Data, Entrance Foyer, Pantry, Volume Ceiling, Walk-In Closet(s)
Heating Central Electric
Cooling Ceiling Fan(s), Central Electric
Flooring Carpet, Tile
Window Features Single Hung,Shutters Electric,Shutters - Manual,Window Coverings
Appliance Dishwasher, Dryer, Microwave, Range, Refrigerator, Washer
Laundry Inside
Exterior
Exterior Feature Sprinkler Auto
Garage Spaces 2.0
Community Features Basketball, BBQ - Picnic, Bike And Jog Path, Billiards, Business Center, Cabana, Clubhouse, Park, Pool, Community Room, Community Spa/Hot tub, Dog Park, Fitness Center, Fishing, Internet Access, Library, Pickleball, Playground, Shuffleboard, Sidewalks, Street Lights, Tennis Court(s), Volleyball, Gated, Tennis
Utilities Available Underground Utilities, Cable Available
Waterfront Yes
Waterfront Description Fresh Water,Lake Front
View Y/N No
Roof Type Tile
Street Surface Paved
Porch Screened Lanai/Porch, Patio
Garage Yes
Private Pool No
Building
Lot Description Regular
Faces Head East on Veterans Memorial Pkwy to right on Surfside Blvd. Drive to right on Anguilla Dr. and follow to property on left.
Story 1
Sewer Assessment Paid, Central
Water Assessment Paid, Central
Level or Stories 1 Story/Ranch
Structure Type Concrete Block,Stucco
New Construction No
Schools
Elementary Schools School Choice
Middle Schools School Choice
High Schools School Choice
Others
HOA Fee Include Insurance,Internet,Irrigation Water,Maintenance Grounds,Legal/Accounting,Manager,Pest Control Exterior,Rec Facilities,Repairs,Reserve
Tax ID 20-44-23-C3-00910.0560
Ownership Single Family
Acceptable Financing Buyer Finance/Cash, FHA, VA Loan
Listing Terms Buyer Finance/Cash, FHA, VA Loan
Read Less
Want to know what your home might be worth? Contact us for a FREE valuation!

Our team is ready to help you sell your home for the highest possible price ASAP
Bought with Keller Williams Elite Realty






