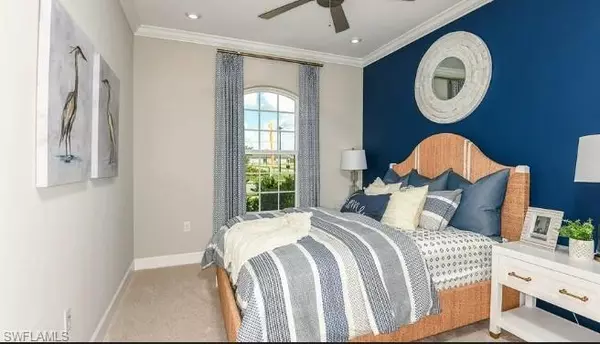$629,588
$630,148
0.1%For more information regarding the value of a property, please contact us for a free consultation.
15144 Sacile ST #229 Naples, FL 34114
3 Beds
2 Baths
1,905 SqFt
Key Details
Sold Price $629,588
Property Type Single Family Home
Sub Type Villa Attached
Listing Status Sold
Purchase Type For Sale
Square Footage 1,905 sqft
Price per Sqft $330
Subdivision Esplanade By The Islands
MLS Listing ID 223000637
Sold Date 07/25/23
Style See Remarks
Bedrooms 3
Full Baths 2
Condo Fees $450/mo
HOA Fees $339/qua
HOA Y/N Yes
Originating Board Naples
Year Built 2023
Tax Year 2022
Lot Size 5,924 Sqft
Acres 0.136
Property Description
MLS#223000637 REPRESENTATIVE PHOTOS ADDED July 2023 Completion The Ceretti! The 1,905 square foot twin villa home brings forward 3 bedrooms, 2 baths, a study, a 2-car garage, and more! From the side entry, you are lead into the central action of the home, the place for all of the entertaining, and revitalization that you will be doing within. The dazzling designer kitchen overlooks the open concept gathering room and is joined adjacently by the dining room. At the back of the home rests a sun-soaked lanai. Off of the gathering room, you'll be met with your harmonious Owner's Suite. On the other side of the home is where you will find the secondary bedrooms and another full bath. There is also a laundry room, a 2-car garage, and the study! Structural options include: Tray Ceiling package, Extended screened lanai, Outdoor kitchen rough in, Additional sink on bath 2, Impact Windows whole house.
Location
State FL
County Collier
Area Na38 - South Of Us41 East Of 951
Direction Collier Blvd S to US 41 & head E on 41. Approx. 3.5 miles & community will be on the right (south) side. Enter through the guard gate & follow the signs to the Sales Office at 15286 Arpino Court.
Rooms
Primary Bedroom Level Master BR Ground
Master Bedroom Master BR Ground
Dining Room Formal
Kitchen Kitchen Island, Pantry
Interior
Interior Features Split Bedrooms, Great Room, Den - Study, Built-In Cabinets, Wired for Data, Tray Ceiling(s)
Heating Central Electric
Cooling Central Electric, Humidity Control
Flooring Carpet, Laminate, Tile
Window Features Double Hung,Impact Resistant,Sliding,Impact Resistant Windows
Appliance Disposal, Microwave, Range, Refrigerator, Tankless Water Heater
Exterior
Exterior Feature Room for Pool, Sprinkler Manual
Garage Spaces 2.0
Community Features Gated
Utilities Available Natural Gas Connected, Cable Available, Natural Gas Available
Waterfront Description None
View Y/N Yes
View Landscaped Area
Roof Type Tile
Porch Screened Lanai/Porch, Patio
Garage Yes
Private Pool No
Building
Lot Description Regular
Faces Collier Blvd S to US 41 & head E on 41. Approx. 3.5 miles & community will be on the right (south) side. Enter through the guard gate & follow the signs to the Sales Office at 15286 Arpino Court.
Sewer Central
Water Central
Architectural Style See Remarks
Structure Type Concrete Block,Stucco
New Construction Yes
Others
HOA Fee Include Insurance,Irrigation Water,Maintenance Grounds,Manager,Master Assn. Fee Included,Reserve,Street Lights,Street Maintenance
Tax ID 31346011544
Ownership Condo
Acceptable Financing Cash, FHA, Owner Will Carry, VA Loan
Listing Terms Cash, FHA, Owner Will Carry, VA Loan
Read Less
Want to know what your home might be worth? Contact us for a FREE valuation!

Our team is ready to help you sell your home for the highest possible price ASAP
Bought with DomainRealty.com LLC






