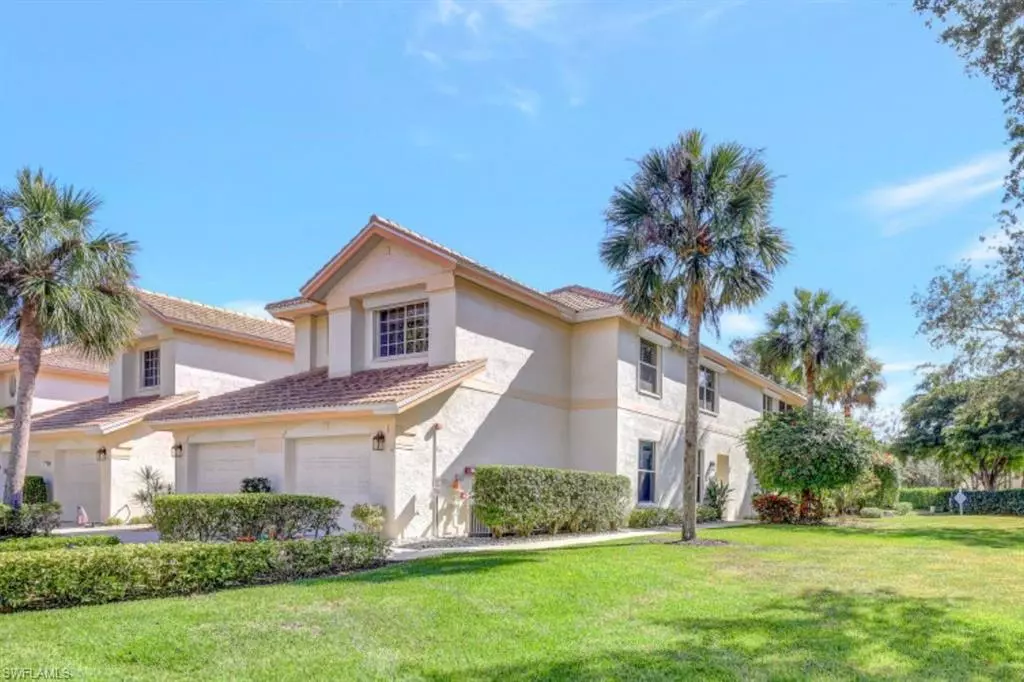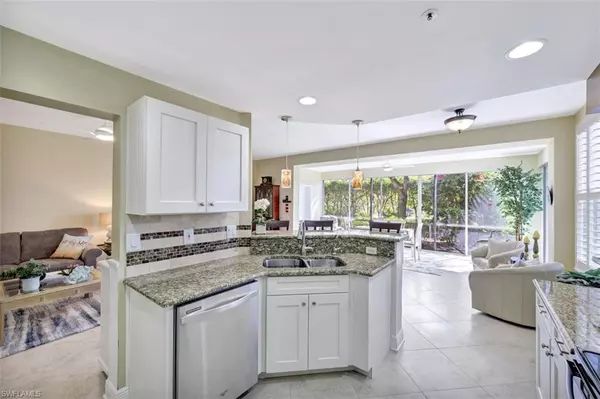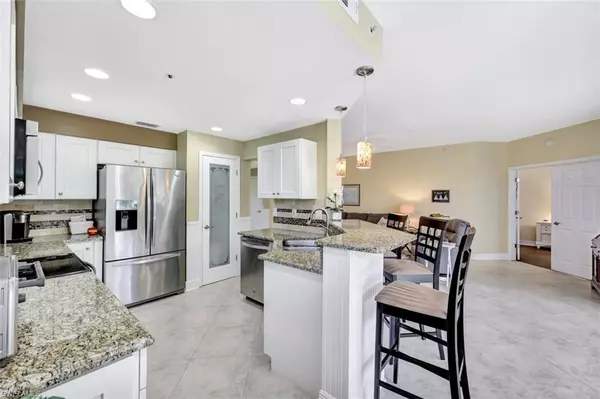$440,000
$454,900
3.3%For more information regarding the value of a property, please contact us for a free consultation.
7768 Gardner DR #103 Naples, FL 34109
2 Beds
2 Baths
1,823 SqFt
Key Details
Sold Price $440,000
Property Type Condo
Sub Type Low Rise (1-3)
Listing Status Sold
Purchase Type For Sale
Square Footage 1,823 sqft
Price per Sqft $241
Subdivision Orchards
MLS Listing ID 223008224
Sold Date 05/26/23
Style Carriage/Coach
Bedrooms 2
Full Baths 2
Condo Fees $1,640/qua
HOA Y/N Yes
Originating Board Naples
Year Built 1995
Annual Tax Amount $1,627
Tax Year 2022
Property Sub-Type Low Rise (1-3)
Property Description
Embrace the Florida lifestyle with this stunning, completely renovated first-floor 2 bedroom plus den condo with an attached 1 car garage. This desirable end-unit boasts an abundance of natural light and is move-in ready. The beautiful kitchen features solid wood shaker cabinets, granite countertops, travertine backsplash, stainless steel appliances, a glass bistro-style pantry, and custom pendant lighting. Additional luxurious touches include porcelain and hardwood-style tile flooring throughout, plantation shutters, wainscoting, upgraded LED lighting, renovated bathrooms, frameless shower door, decorative tile inlays, glass french doors, and more. The enclosed lanai offers extra living space and a beautiful, expansive landscaped view. Orchards offers exceptional amenities including two pools, a spa, clubhouse, fitness center, tennis courts, and a play area. Situated in the highly sought-after heart of North Naples, you will have easy access to pristine beaches, dining, shopping, and more. Check out the walk through property video for more detail. Don't miss the opportunity to make this your dream beach condo - schedule your showing today!
Location
State FL
County Collier
Area Na14 -Vanderbilt Rd To Pine Ridge Rd
Rooms
Dining Room Breakfast Bar, Dining - Living
Kitchen Pantry
Interior
Interior Features Split Bedrooms, Den - Study, Florida Room, Guest Bath, Guest Room, Wired for Data, Entrance Foyer, Pantry, Walk-In Closet(s)
Heating Central Electric
Cooling Ceiling Fan(s), Central Electric
Flooring Tile
Window Features Single Hung,Sliding,Window Coverings
Appliance Dishwasher, Disposal, Dryer, Microwave, Refrigerator, Washer
Laundry Inside
Exterior
Exterior Feature None
Garage Spaces 1.0
Community Features Basketball, Bike And Jog Path, Bike Storage, Boat Storage, Clubhouse, Pool, Community Spa/Hot tub, Fitness Center, Internet Access, Playground, Sidewalks, Street Lights, Tennis Court(s), Gated
Utilities Available Cable Available
Waterfront Description None
View Y/N Yes
View Landscaped Area
Roof Type Tile
Garage Yes
Private Pool No
Building
Lot Description Zero Lot Line
Sewer Central
Water Central
Architectural Style Carriage/Coach
Structure Type Concrete Block,Stucco
New Construction No
Schools
Elementary Schools Pelican Marsh Elementary School
Middle Schools Pine Ridge Middle School
High Schools Barron Collier High School
Others
HOA Fee Include Cable TV,Insurance,Internet,Irrigation Water,Maintenance Grounds,Legal/Accounting,Manager,Pest Control Exterior,Rec Facilities,Security,Sewer,Street Lights,Street Maintenance,Trash,Water
Tax ID 64703002260
Ownership Condo
Security Features Smoke Detector(s),Fire Sprinkler System,Smoke Detectors
Acceptable Financing Buyer Finance/Cash
Listing Terms Buyer Finance/Cash
Read Less
Want to know what your home might be worth? Contact us for a FREE valuation!

Our team is ready to help you sell your home for the highest possible price ASAP
Bought with Premier Sotheby's Int'l Realty





