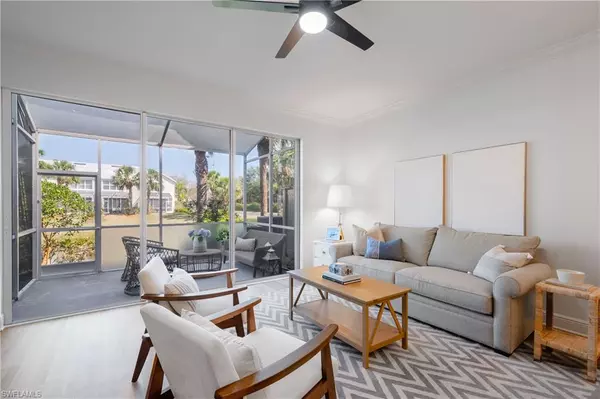$460,000
$474,000
3.0%For more information regarding the value of a property, please contact us for a free consultation.
905 Hampton CIR #100 Naples, FL 34105
3 Beds
3 Baths
1,580 SqFt
Key Details
Sold Price $460,000
Property Type Townhouse
Sub Type Townhouse
Listing Status Sold
Purchase Type For Sale
Square Footage 1,580 sqft
Price per Sqft $291
Subdivision Stratford Place
MLS Listing ID 223012201
Sold Date 06/01/23
Bedrooms 3
Full Baths 2
Half Baths 1
HOA Fees $397/qua
HOA Y/N Yes
Originating Board Naples
Year Built 2005
Annual Tax Amount $2,892
Tax Year 2022
Lot Size 2,003 Sqft
Acres 0.046
Property Description
Only 5 miles to Seagate beach . This beautifully updated townhouse with tasteful designer finishes is move in ready .Located in Stratford Place close proximity to shopping & restaurants with low HOA fees. Open and bright floor plan boasts gorgeous new quartz counters, new cabinets , sinks, new SS appliances, new luxury vinyl plank flooring, new stainmaster carpet and new interior paint throughout .Don't miss the completely updated bathrooms with gorgeous tile showers and flooring. Relax or dine on the covered lanai and view the well maintained landscape throughout . HOA $1193 per quarter pays for cable , internet & exterior grounds. Amenities include community pool & spa . New roof approved by HOA to be installed 2023 HOA allows 2 non aggressive pets
& 2 vehicles per household. Roof and lanai screen being replaced 2023. Furniture is negotiable.
Location
State FL
County Collier
Area Na16 - Goodlette W/O 75
Zoning PUD
Direction I75 to Pine ridge to Whipoorwill to Stratford
Rooms
Primary Bedroom Level Master BR Upstairs
Master Bedroom Master BR Upstairs
Dining Room Breakfast Bar, Dining - Family
Kitchen Kitchen Island, Pantry
Interior
Interior Features Built-In Cabinets, Wired for Data
Heating Central Electric
Cooling Ceiling Fan(s), Central Electric
Flooring Carpet, Laminate, Tile
Window Features Double Hung,Window Coverings
Appliance Electric Cooktop, Dishwasher, Disposal, Dryer, Microwave, Range, Refrigerator/Icemaker, Self Cleaning Oven, Washer
Laundry Washer/Dryer Hookup, Inside
Exterior
Garage Spaces 1.0
Community Features BBQ - Picnic, Pool, Community Spa/Hot tub, Gated
Utilities Available Cable Available
Waterfront Yes
Waterfront Description Lake Front
View Y/N Yes
View Landscaped Area
Roof Type Tile
Street Surface Paved
Porch Screened Lanai/Porch, Patio
Garage Yes
Private Pool No
Building
Lot Description Zero Lot Line
Faces I75 to Pine ridge to Whipoorwill to Stratford
Story 2
Sewer Central
Water Central
Level or Stories Two, 2 Story
Structure Type Concrete Block,Stucco
New Construction No
Schools
Elementary Schools Osceola Elementary School
Middle Schools Pine Ridge Middle School
High Schools Barron Collier High School
Others
HOA Fee Include Internet
Tax ID 75020002848
Ownership Condo
Security Features Fire Sprinkler System,Smoke Detectors
Acceptable Financing Buyer Finance/Cash
Listing Terms Buyer Finance/Cash
Read Less
Want to know what your home might be worth? Contact us for a FREE valuation!

Our team is ready to help you sell your home for the highest possible price ASAP
Bought with Premier Sotheby's Int'l Realty






