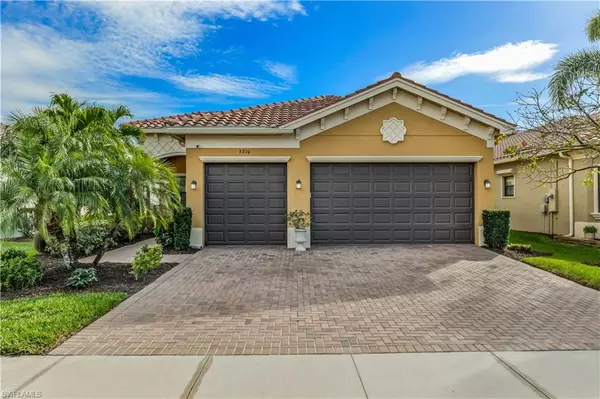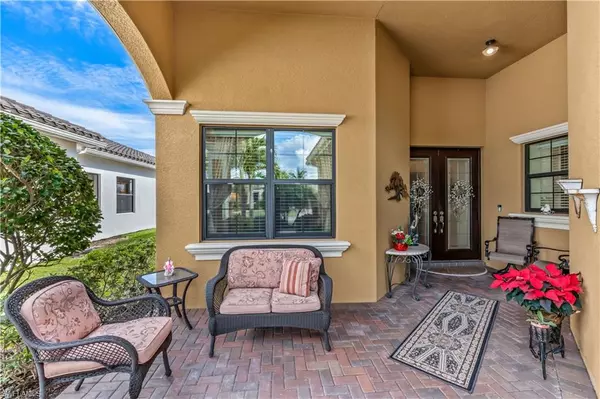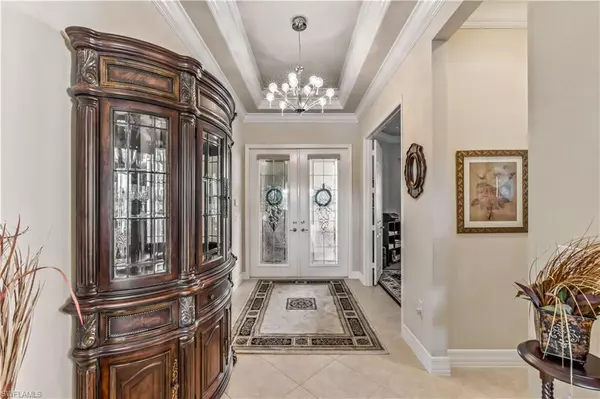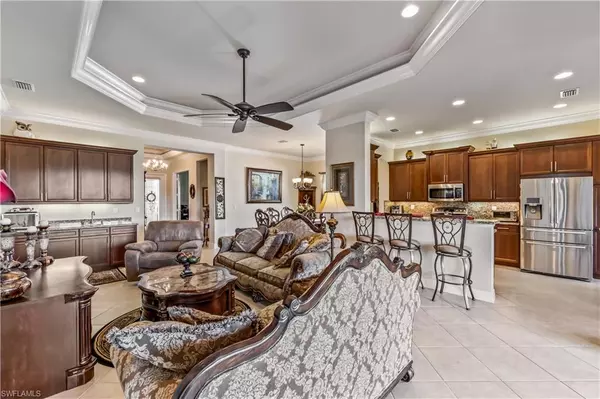$852,500
$865,000
1.4%For more information regarding the value of a property, please contact us for a free consultation.
3710 Pleasant Springs DR Naples, FL 34119
3 Beds
3 Baths
2,162 SqFt
Key Details
Sold Price $852,500
Property Type Single Family Home
Sub Type Single Family Residence
Listing Status Sold
Purchase Type For Sale
Square Footage 2,162 sqft
Price per Sqft $394
Subdivision Riverstone
MLS Listing ID 223015521
Sold Date 06/16/23
Bedrooms 3
Full Baths 3
HOA Fees $450/qua
HOA Y/N Yes
Originating Board Naples
Year Built 2012
Annual Tax Amount $3,004
Tax Year 2022
Lot Size 6,969 Sqft
Acres 0.16
Property Description
This elegant and meticulously maintained home in Riverstone is being offered turn-key and boasts a well laid out "Cabernet" floor plan with 3 bedrooms plus den, 3 full baths, wet bar, 3 car garage, and ample covered and screened lanai space. Many upgrades adorn this home including accordian hurricane shutters, new Trane air conditioning unit (1.5 yrs old), updated appliances, extended kitchen pantry cabinets, double crown moldings, garage poly tiled floors, and much more. Plenty of room to add your desired custom pool, with Southern rear exposure, and serene lake view. This sought after community features a spectacular lifestyle complex with 2 resort style pools, spa, cabanas, tiki hut, tot lot & water play area, fitness center, 5 lighted Har-Tru tennis courts, pickleball, billiards room, social room, and full time activities director! With top-rated schools, and close to nearby shopping, interstate access, and entertainment, Riverstone offers incredible convenience. This exclusive community features a grand gated entrance with 24 hour manned security. Reasonable monthly HOA includes all this, plus home security, home lawn care and irrigation!
Location
State FL
County Collier
Area Na21 - N/O Immokalee Rd E/O 75
Rooms
Primary Bedroom Level Master BR Ground
Master Bedroom Master BR Ground
Dining Room Breakfast Bar, Breakfast Room, Dining - Family, Eat-in Kitchen, Formal
Kitchen Pantry
Interior
Interior Features Split Bedrooms, Great Room, Den - Study, Bar, Wired for Data, Entrance Foyer, Pantry, Tray Ceiling(s), Wet Bar
Heating Central Electric
Cooling Ceiling Fan(s), Central Electric, Humidity Control
Flooring Carpet, Tile
Window Features Impact Resistant,Single Hung,Impact Resistant Windows,Shutters,Window Coverings
Appliance Dishwasher, Disposal, Dryer, Microwave, Range, Refrigerator/Freezer, Refrigerator/Icemaker, Self Cleaning Oven, Tankless Water Heater, Washer, Wine Cooler
Laundry Inside, Sink
Exterior
Exterior Feature Room for Pool, Sprinkler Auto
Garage Spaces 3.0
Community Features Basketball, Bike And Jog Path, Billiards, Cabana, Clubhouse, Park, Pool, Community Room, Fitness Center, Hobby Room, Internet Access, Pickleball, Playground, Sidewalks, Street Lights, Tennis Court(s), Gated, Tennis
Utilities Available Underground Utilities, Cable Available
Waterfront Description Lake Front
View Y/N No
Roof Type Tile
Street Surface Paved
Porch Screened Lanai/Porch
Garage Yes
Private Pool No
Building
Lot Description Regular
Story 1
Sewer Central
Water Central
Level or Stories 1 Story/Ranch
Structure Type Concrete Block,Stucco
New Construction No
Schools
Elementary Schools Laurel Oak Elementary School
Middle Schools Oakridge Middle School
High Schools Gulf Coast High School
Others
HOA Fee Include Irrigation Water,Maintenance Grounds,Manager,Rec Facilities,Security
Tax ID 72640031360
Ownership Single Family
Security Features Security System,Smoke Detector(s),Smoke Detectors
Acceptable Financing Buyer Finance/Cash
Listing Terms Buyer Finance/Cash
Read Less
Want to know what your home might be worth? Contact us for a FREE valuation!

Our team is ready to help you sell your home for the highest possible price ASAP
Bought with William Raveis Real Estate






