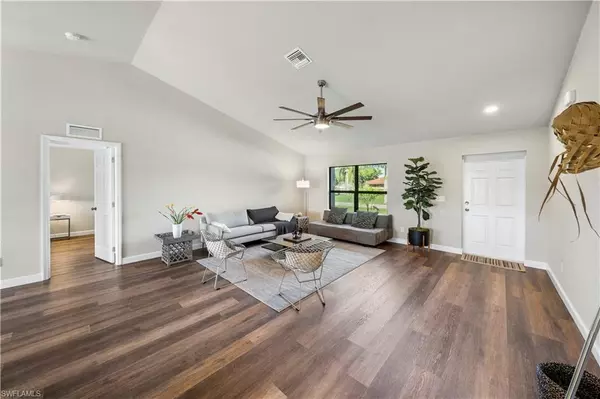$535,000
$550,000
2.7%For more information regarding the value of a property, please contact us for a free consultation.
602 SE 15th TER Cape Coral, FL 33990
4 Beds
2 Baths
1,803 SqFt
Key Details
Sold Price $535,000
Property Type Single Family Home
Sub Type Single Family Residence
Listing Status Sold
Purchase Type For Sale
Square Footage 1,803 sqft
Price per Sqft $296
Subdivision Cape Coral
MLS Listing ID 223016688
Sold Date 05/03/23
Bedrooms 4
Full Baths 2
Year Built 2023
Annual Tax Amount $1,020
Tax Year 2022
Lot Size 0.270 Acres
Acres 0.27
Property Sub-Type Single Family Residence
Source Florida Gulf Coast
Property Description
Southern exposure, corner lot in lovely established neighborhood. Assessments in/paid. Prepare to fall in love with this stunning four bedroom, two bath, three car garage pool home. You will be delighted by the eye-pleasing, wide-open floor plan showcased by luxury vinyl tile throughout (no carpet). The kitchen, with its abundance of natural light, has a luxurious and unique waterfall butcher block island, white soft close cabinets, black pearl granite with a tile backsplash, and upgraded stainless appliances. It comes with an irrigation system, a large laundry room, and extra storage space inside. All of this, combined with the benefit of being in a beautiful area with newer homes. Photos show 2 car garage however this home does have a 3 car garage ***Pictures are representative and may have different finishes or locations. Flooring options may be upgraded at additional cost.
Location
State FL
County Lee
Area Cc23 - Cape Coral Unit 28, 29, 45, 62, 63, 66, 68
Zoning R1-W
Rooms
Primary Bedroom Level Master BR Ground
Master Bedroom Master BR Ground
Dining Room Breakfast Bar, Dining - Living
Kitchen Kitchen Island
Interior
Interior Features Split Bedrooms, Great Room, Vaulted Ceiling(s)
Heating Central Electric
Cooling Ceiling Fan(s), Central Electric
Flooring Vinyl
Window Features Single Hung,Shutters - Manual
Appliance Dishwasher, Microwave, Range, Refrigerator
Laundry Washer/Dryer Hookup, Inside
Exterior
Exterior Feature Sprinkler Auto
Garage Spaces 3.0
Pool In Ground, Concrete
Community Features None, No Subdivision, Non-Gated
Utilities Available Cable Not Available
Waterfront Description None
View Y/N No
View Canal
Roof Type Shingle
Street Surface Paved
Porch Screened Lanai/Porch
Garage Yes
Private Pool Yes
Building
Lot Description 3 Lots
Story 1
Sewer Assessment Paid, Central
Water Assessment Paid, Central
Level or Stories 1 Story/Ranch
Structure Type Concrete Block,Stucco
New Construction Yes
Schools
Middle Schools School Of Choice
High Schools School Of Choice
Others
HOA Fee Include None
Tax ID 24-44-23-C3-01031.0010
Ownership Single Family
Security Features Smoke Detector(s),Smoke Detectors
Acceptable Financing Buyer Finance/Cash, FHA, VA Loan
Listing Terms Buyer Finance/Cash, FHA, VA Loan
Read Less
Want to know what your home might be worth? Contact us for a FREE valuation!

Our team is ready to help you sell your home for the highest possible price ASAP
Bought with Palm Paradise Real Estate





