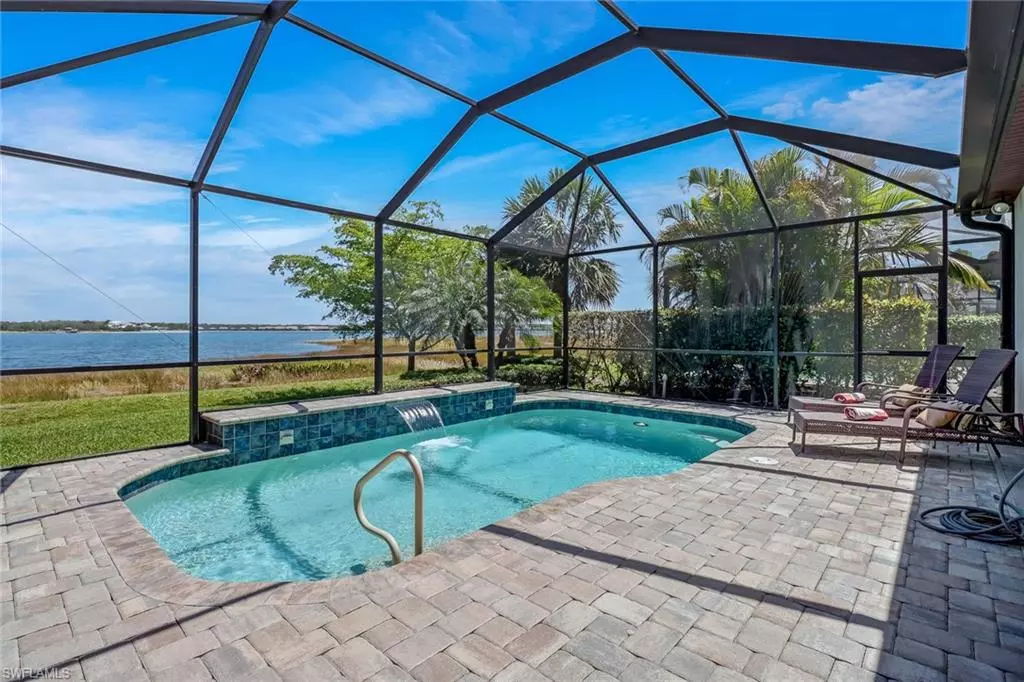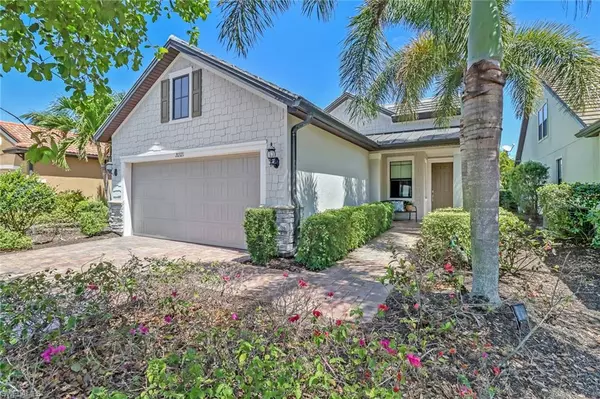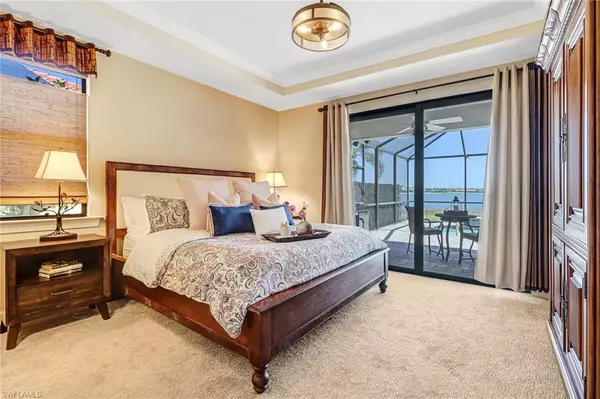$650,000
$695,000
6.5%For more information regarding the value of a property, please contact us for a free consultation.
20321 Corkscrew Shores BLVD Estero, FL 33928
2 Beds
2 Baths
1,433 SqFt
Key Details
Sold Price $650,000
Property Type Single Family Home
Sub Type Single Family Residence
Listing Status Sold
Purchase Type For Sale
Square Footage 1,433 sqft
Price per Sqft $453
Subdivision Corkscrew Shores
MLS Listing ID 223022107
Sold Date 09/25/23
Bedrooms 2
Full Baths 2
HOA Y/N Yes
Originating Board Naples
Year Built 2015
Annual Tax Amount $5,008
Tax Year 2021
Lot Size 5,575 Sqft
Acres 0.128
Property Description
Offered at below appraised value. Stunning expansive lake views on this premium lot from this 2 bed + den, 2 bath extended 2 car garage single family home. This Taft Street Floor plan by Pulte has you vowed. Amazing finishes include, white kitchen cabinets w/pull out drawers, under cabinet lighting, stainless appliances, granite counters, top of the line "wood plank" tile flooring throughout main areas, carpet in bedrooms, impact resistant windows throughout. Additionally enjoy your Outdoor kitchen & Salt water pool w/waterfall, Kinetico Reverse osmosis, upgraded master bath cabinets & seamless shower w/floor to ceiling tile, added master bedroom sliders, French doors added to den/office. Upgraded exterior elevation, additional recessed lighting in living rm & office, both Master & guest baths upgraded tile & espresso cabinets, 8 ft cottage style doors throughout and crown molding. The upgraded garage features a 4 ft extension w/utility sink & high end finished epoxy flooring by Encore garage w/utility and overhead storage shelving and much more. Clubhouse offers a private dining room, fitness center, kayaking, electric boating, Har-tru tennis courts, bocce, pickle ball, and more.
Location
State FL
County Lee
Area Es03 - Estero
Zoning RPD
Rooms
Dining Room Breakfast Bar, Dining - Living
Kitchen Kitchen Island, Pantry
Interior
Interior Features Split Bedrooms, Den - Study, Guest Bath, Guest Room, Home Office, Wired for Data, Pantry, Tray Ceiling(s), Walk-In Closet(s)
Heating Central Electric
Cooling Ceiling Fan(s), Central Electric
Flooring Carpet, Tile
Window Features Double Hung,Impact Resistant,Sliding,Impact Resistant Windows,Decorative Shutters,Window Coverings
Appliance Dishwasher, Disposal, Dryer, Microwave, Range, Refrigerator/Icemaker, Reverse Osmosis, Self Cleaning Oven, Washer, Water Treatment Owned
Laundry Inside, Sink
Exterior
Exterior Feature Gas Grill, Boat Ramp, Outdoor Kitchen, Sprinkler Auto, Water Display
Garage Spaces 2.0
Pool Community Lap Pool, In Ground, Concrete, Custom Upgrades, Screen Enclosure
Community Features Bike And Jog Path, Boat Storage, Bocce Court, Clubhouse, Community Boat Dock, Community Boat Ramp, Pool, Community Room, Community Spa/Hot tub, Fitness Center, Fishing, Hobby Room, Internet Access, Lakefront Beach, Library, Pickleball, Playground, Restaurant, See Remarks, Sidewalks, Street Lights, Tennis Court(s), Boating, Gated, Tennis
Utilities Available Underground Utilities, Cable Available
Waterfront Description Lake Front
View Y/N No
Roof Type Tile
Porch Screened Lanai/Porch
Garage Yes
Private Pool Yes
Building
Lot Description Regular
Story 1
Sewer Central
Water Central, Reverse Osmosis - Partial House
Level or Stories 1 Story/Ranch
Structure Type Concrete Block,Stucco
New Construction No
Others
HOA Fee Include Irrigation Water,Maintenance Grounds,Legal/Accounting,Manager,Rec Facilities,Reserve,Security,Sewer,Street Lights,Street Maintenance,Trash,Water
Tax ID 28-46-26-04-00000.5810
Ownership Single Family
Security Features Security System,Smoke Detector(s),Smoke Detectors
Acceptable Financing Buyer Finance/Cash
Listing Terms Buyer Finance/Cash
Read Less
Want to know what your home might be worth? Contact us for a FREE valuation!

Our team is ready to help you sell your home for the highest possible price ASAP
Bought with Keller Williams Elite Realty






