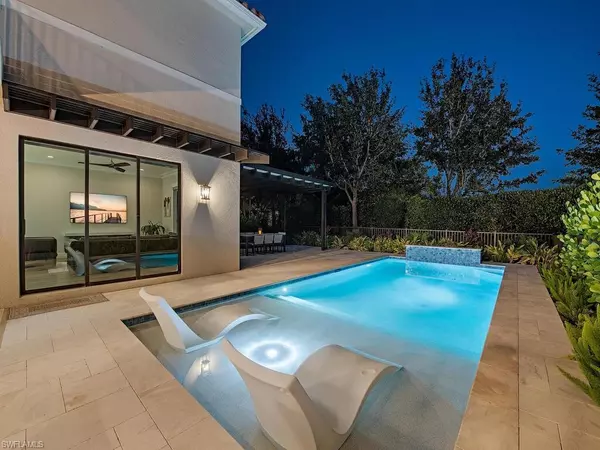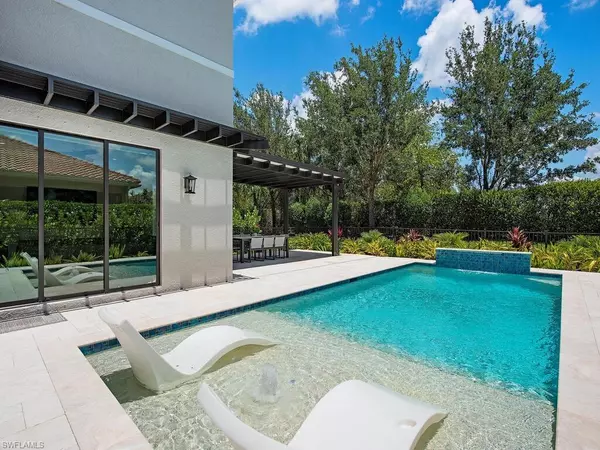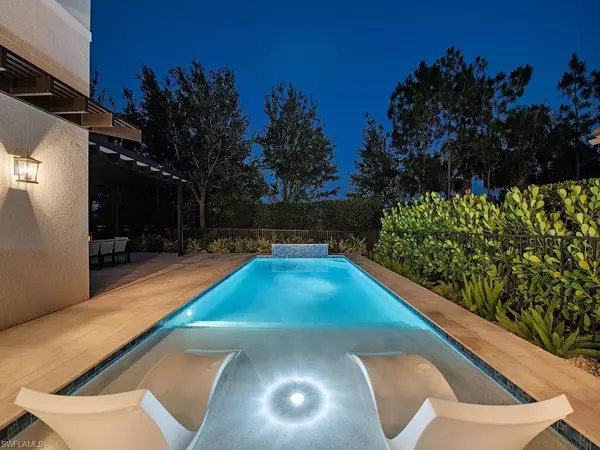$1,660,000
$1,695,000
2.1%For more information regarding the value of a property, please contact us for a free consultation.
3054 Hudson TER Naples, FL 34119
6 Beds
5 Baths
4,113 SqFt
Key Details
Sold Price $1,660,000
Property Type Single Family Home
Sub Type Single Family Residence
Listing Status Sold
Purchase Type For Sale
Square Footage 4,113 sqft
Price per Sqft $403
Subdivision Riverstone
MLS Listing ID 223037957
Sold Date 07/17/23
Bedrooms 6
Full Baths 5
HOA Fees $450/qua
HOA Y/N Yes
Originating Board Naples
Year Built 2015
Annual Tax Amount $9,271
Tax Year 2022
Lot Size 7,405 Sqft
Acres 0.17
Property Description
H10376. This stunning home, a highly popular Shiraz model, combines timeless luxury with a contemporary design. Offering over 4,100 sq. ft., 6 Beds, 5 Baths to live, work & play in paradise. Thoughtfully crafted & meticulously maintained, no detail has been overlooked. Home chefs will love the gourmet kitchen with Wolf induction cooktop, vented hood, double oven, ambient lighting, quartz counters including waterfall central island & finished walk-in pantry featuring barn door. Upstairs, the master suite has walk-out to a covered veranda, 2 walk-in closets and bath with separate his & her spaces. Luxurious appointments include extensive millwork, closet built-ins, decorator lighting & fans, custom window treatments, finished garage floor, custom paint, & newer W/D. This home has been perfectly designed for outdoor entertaining on the expansive lanai with a sparkling pool & custom pergola. The fenced professionally landscaped yard feels very tropical. Riverstone offers a social, vacation-inspired lifestyle for all ages. Including fitness facilities, social hall, resort & lap pools, spa, 5 Har-Tru tennis courts, basketball & pickleball courts, tot lot, & full-time activities director.
Location
State FL
County Collier
Area Na21 - N/O Immokalee Rd E/O 75
Direction Immokalee Road to Logan (about 1.5 miles east of I-75). Go north on Logan. Turn right into Riverstone & then right on Seven Seas Dr. Follow around to Cinnamon Bay Cir. - turn left. Take next left onto Hudson Terr. 3054 Hudson Terr. will be on your left.
Rooms
Primary Bedroom Level Master BR Upstairs
Master Bedroom Master BR Upstairs
Dining Room Breakfast Bar, Eat-in Kitchen, Formal
Kitchen Kitchen Island, Walk-In Pantry
Interior
Interior Features Family Room, Great Room, Guest Bath, Loft, Wired for Data, Closet Cabinets, Coffered Ceiling(s), Entrance Foyer, Pantry, Walk-In Closet(s)
Heating Central Electric
Cooling Ceiling Fan(s)
Flooring Tile, Vinyl
Window Features Single Hung,Impact Resistant Windows,Shutters - Manual,Window Coverings
Appliance Cooktop, Dishwasher, Disposal, Double Oven, Dryer, Microwave, Refrigerator/Icemaker, Washer
Laundry Inside, Sink
Exterior
Exterior Feature Balcony, Sprinkler Auto
Garage Spaces 3.0
Fence Fenced
Pool In Ground, Concrete, Custom Upgrades, Equipment Stays, Electric Heat
Community Features Basketball, Bike And Jog Path, Billiards, Clubhouse, Pool, Community Room, Community Spa/Hot tub, Fitness Center, Internet Access, Pickleball, Playground, Sidewalks, Street Lights, Tennis Court(s), Volleyball, Gated
Utilities Available Underground Utilities, Cable Available
Waterfront Description None
View Y/N Yes
View Landscaped Area
Roof Type Tile
Street Surface Paved
Porch Open Porch/Lanai
Garage Yes
Private Pool Yes
Building
Lot Description Regular
Faces Immokalee Road to Logan (about 1.5 miles east of I-75). Go north on Logan. Turn right into Riverstone & then right on Seven Seas Dr. Follow around to Cinnamon Bay Cir. - turn left. Take next left onto Hudson Terr. 3054 Hudson Terr. will be on your left.
Story 2
Sewer Central
Water Central
Level or Stories Two, 2 Story
Structure Type Concrete Block,Stucco
New Construction No
Schools
Elementary Schools Laurel Oak Elementary School
Middle Schools Oakridge Middle School
High Schools Aubrey Rogers High School
Others
HOA Fee Include Irrigation Water,Maintenance Grounds,Pest Control Exterior,Rec Facilities,Reserve,Security
Tax ID 69770014244
Ownership Single Family
Security Features Security System,Smoke Detector(s),Smoke Detectors
Acceptable Financing Buyer Finance/Cash
Listing Terms Buyer Finance/Cash
Read Less
Want to know what your home might be worth? Contact us for a FREE valuation!

Our team is ready to help you sell your home for the highest possible price ASAP
Bought with Coldwell Banker Realty






