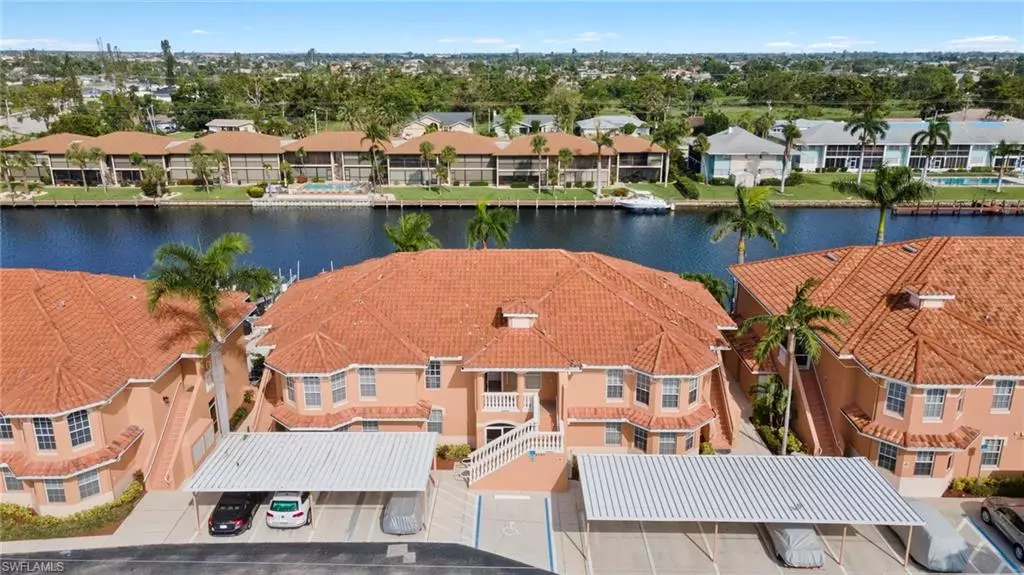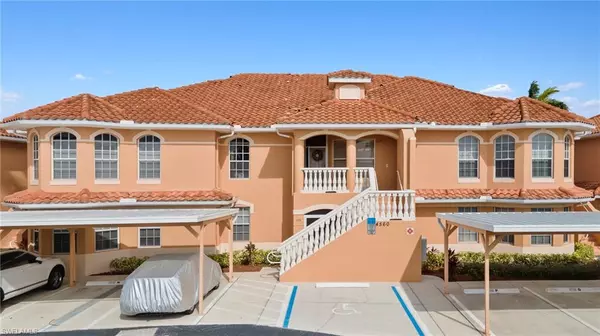$375,000
$385,000
2.6%For more information regarding the value of a property, please contact us for a free consultation.
4560 SE 5th PL #209 Cape Coral, FL 33904
2 Beds
2 Baths
1,113 SqFt
Key Details
Sold Price $375,000
Property Type Condo
Sub Type Low Rise (1-3)
Listing Status Sold
Purchase Type For Sale
Square Footage 1,113 sqft
Price per Sqft $336
Subdivision Tuscany Village
MLS Listing ID 223045442
Sold Date 08/04/23
Bedrooms 2
Full Baths 2
HOA Y/N Yes
Originating Board Florida Gulf Coast
Year Built 2004
Annual Tax Amount $2,602
Tax Year 2022
Lot Size 4,251 Sqft
Acres 0.0976
Property Description
Experience the epitome of Florida living! This move-in ready, 2nd floor, 2-bedroom, 2-bath waterfront condo comes with breathtaking canal views. A timeless, earth-tone palette flows throughout, beginning in the generous tiled living area with separate dining section. Enjoy culinary exploration in your contemporary kitchen, boasting granite countertops, a practical pantry, bar seating, and unique glass display cabinets for a dash of elegance. Retreat to the inviting master suite with a spacious walk-in closet and direct access to the lanai—imagine waking up to the serenity of waterfront views from your private, screened-in balcony! The master bath delivers a luxurious touch with double sinks and a tiled shower. Pets are part of the family too, celebrated here with a small pet-friendly policy. Tuscany Village offers not just a home but a vibrant community with amenities such as a community pool and spa, and boat dock with slips available for $150/yr. The sparkling waters beckon you for boating, swimming, or a peaceful day of fishing. Immerse yourself in this waterfront paradise, where the tranquil lifestyle of Cape Coral awaits!
Location
State FL
County Lee
Area Cc12 - Cape Coral Unit 7-15
Zoning R3-W
Direction Head west on Cape Coral Pkwy E. Turn right onto SE 5th Pl. Turn right onto SE 47th Terrace. Turn left onto SE 5th Pl. Destination will be on the left.
Rooms
Dining Room Formal
Kitchen Pantry
Interior
Interior Features Great Room, Pantry
Heating Central Electric
Cooling Central Electric
Flooring Carpet, Tile
Window Features Single Hung
Appliance Dishwasher, Microwave, Range, Refrigerator/Freezer
Exterior
Exterior Feature Dock Lease
Carport Spaces 1
Community Features Community Boat Dock, Pool, Community Spa/Hot tub, Non-Gated
Utilities Available Cable Available
Waterfront Yes
Waterfront Description Canal Front
View Y/N No
Roof Type Tile
Street Surface Paved
Porch Screened Lanai/Porch, Patio
Garage No
Private Pool No
Building
Lot Description Zero Lot Line
Faces Head west on Cape Coral Pkwy E. Turn right onto SE 5th Pl. Turn right onto SE 47th Terrace. Turn left onto SE 5th Pl. Destination will be on the left.
Sewer Central
Water Central
Structure Type Concrete Block,Stucco
New Construction No
Schools
Elementary Schools School Choice
Middle Schools School Choice
High Schools School Choice
Others
HOA Fee Include Maintenance Grounds,Rec Facilities,Street Maintenance
Tax ID 12-45-23-C3-05203.0209
Ownership Condo
Acceptable Financing Buyer Finance/Cash, Seller Pays Title
Listing Terms Buyer Finance/Cash, Seller Pays Title
Read Less
Want to know what your home might be worth? Contact us for a FREE valuation!

Our team is ready to help you sell your home for the highest possible price ASAP
Bought with John R. Wood Properties






