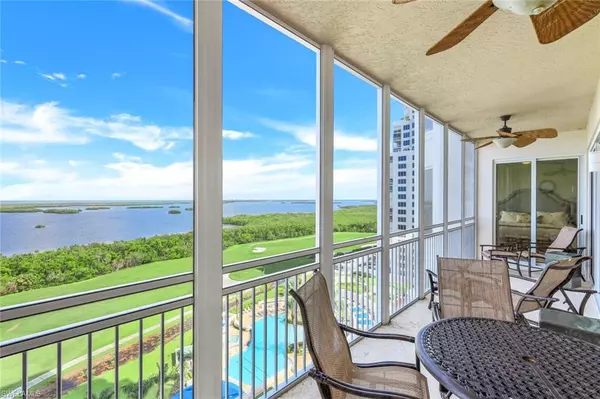$1,415,000
$1,499,000
5.6%For more information regarding the value of a property, please contact us for a free consultation.
4951 Bonita Bay BLVD #1403 Bonita Springs, FL 34134
3 Beds
3 Baths
2,210 SqFt
Key Details
Sold Price $1,415,000
Property Type Condo
Sub Type High Rise (8+)
Listing Status Sold
Purchase Type For Sale
Square Footage 2,210 sqft
Price per Sqft $640
Subdivision Esperia South
MLS Listing ID 223046608
Sold Date 10/12/23
Style See Remarks
Bedrooms 3
Full Baths 3
HOA Fees $2,209/qua
HOA Y/N Yes
Originating Board Naples
Year Built 2007
Annual Tax Amount $11,186
Tax Year 2022
Lot Size 1.565 Acres
Acres 1.5654
Property Description
Welcome home to your TURNKEY castle in the sky! On the 14th floor, overlooking the Estero Bay & Gulf of Mexico, enjoy the spectacular views this home has to offer. With a LARGE screened lanai, a spacious, open great room, 3 BRs & 3 full baths, THIS is the home you have been searching for! As you enter, you will be struck by the mesmerizing views from the dining/kitchen, living room & primary bedroom! Floor to ceiling windows in dining/master PLUS sliding doors leading out to the lanai, there is always something new to see on the horizon! Enjoy meals in the dining room or on your lanai, while viewing the famous Gulf sunset! Your morning coffee or evening cocktail are the perfect accompaniments to the unmatched view! Spend the day at the BB Beach Club or just outside Esperia's doors at the magnificent pool! Take a leisurely bath in your en suite bathroom following happy hour on your lanai. Open the sliding doors to the lanai to enjoy the year round sea breeze! With 2 guest BRs & 2 addl baths, you can very comfortably entertain friends & family. Pure perfection! Come and enjoy the magic of the Bonita Bay lifestyle!
Location
State FL
County Lee
Area Bn04 - Bonita Bay
Direction ell
Rooms
Dining Room Breakfast Bar, Dining - Living
Interior
Interior Features Common Elevator, Split Bedrooms, Guest Bath, Guest Room, Wired for Data, Closet Cabinets, Coffered Ceiling(s), Exclusions, Entrance Foyer, Walk-In Closet(s)
Heating Central Electric
Cooling Ceiling Fan(s), Central Electric
Flooring Carpet, Tile
Window Features Impact Resistant,Impact Resistant Windows
Appliance Electric Cooktop, Dishwasher, Dryer, Microwave, Refrigerator/Icemaker, Wall Oven, Washer
Laundry Inside, Sink
Exterior
Exterior Feature Boat Lift, Boat Ramp, Boat Slip, Dock Lease, Elec Avail at dock, Jet Ski Lift, Water Avail at Dock, Wooden Dock, Balcony, None
Garage Spaces 2.0
Pool Community Lap Pool
Community Features Golf Non Equity, Basketball, BBQ - Picnic, Beach - Private, Beach Access, Beach Club Included, Bike And Jog Path, Bike Storage, Billiards, Boat Storage, Bocce Court, Business Center, Cabana, Clubhouse, Community Boat Dock, Community Boat Ramp, Community Boat Slip, Community Gulf Boat Access, Park, Pool, Community Room, Community Spa/Hot tub, Fitness Center, Fishing, Fitness Center Attended, Full Service Spa, Golf, Guest Room, Internet Access, Marina, Pickleball, Playground, Private Beach Pavilion, Private Membership, Putting Green, Restaurant, Sauna, Sidewalks, Street Lights, Tennis Court(s), Theater, Trash Chute, Vehicle Wash Area, Boating, Gated, Golf Course, Tennis
Utilities Available Underground Utilities, Cable Available
Waterfront Yes
Waterfront Description Bay,Gulf Frontage
View Y/N No
Roof Type Tile
Street Surface Paved
Porch Screened Lanai/Porch
Garage Yes
Private Pool No
Building
Lot Description Zero Lot Line
Building Description Concrete Block,Stucco, Elevator
Faces ell
Sewer Central
Water Central
Architectural Style See Remarks
Structure Type Concrete Block,Stucco
New Construction No
Others
HOA Fee Include Cable TV,Insurance,Internet,Irrigation Water,Maintenance Grounds,Legal/Accounting,Manager,Pest Control Exterior,Reserve,Security,Sewer,Street Lights,Street Maintenance
Tax ID 20-47-25-B4-04000.1403
Ownership Condo
Security Features Smoke Detector(s),Fire Sprinkler System,Smoke Detectors
Acceptable Financing Buyer Finance/Cash
Listing Terms Buyer Finance/Cash
Read Less
Want to know what your home might be worth? Contact us for a FREE valuation!

Our team is ready to help you sell your home for the highest possible price ASAP
Bought with Premiere Plus Realty Company






