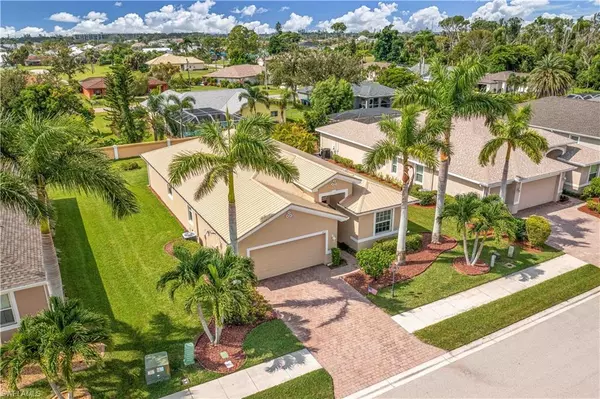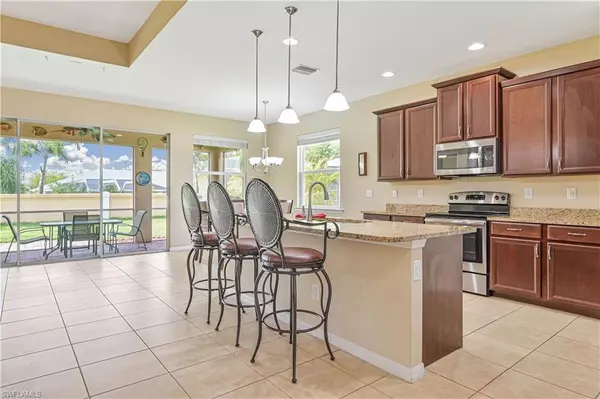$400,000
$409,900
2.4%For more information regarding the value of a property, please contact us for a free consultation.
251 Destiny CIR Cape Coral, FL 33990
3 Beds
2 Baths
1,998 SqFt
Key Details
Sold Price $400,000
Property Type Single Family Home
Sub Type Single Family Residence
Listing Status Sold
Purchase Type For Sale
Square Footage 1,998 sqft
Price per Sqft $200
Subdivision Celebration Cape
MLS Listing ID 223058989
Sold Date 12/15/23
Bedrooms 3
Full Baths 2
HOA Y/N Yes
Originating Board Florida Gulf Coast
Year Built 2015
Annual Tax Amount $3,279
Tax Year 2023
Lot Size 10,018 Sqft
Acres 0.23
Property Description
Welcome to your dream home in Celebration Cape a gated community. This stunning single-family home offers the perfect blend of comfort, style, and functionality. With 3 spacious bedrooms, 2 luxurious bathrooms, and a 2-car garage, this home provides ample space for you and your family to live and grow. The office space is perfect for those who work from home or need a quiet space to focus. The kitchen is a chef's delight, featuring granite counters and stainless steel appliances that will make cooking a breeze. The new metal roof not only enhances the curb appeal but also provides durability and peace of mind. Built in 2015, this home offers modern amenities and a contemporary design that is sure to impress. The best part? No flood insurance is needed, giving you one less thing to worry about. Centrally located, you'll have easy access to shopping, dining, and entertainment options. This home is move-in ready and even comes partially furnished, making the transition into your new home seamless. Don't miss out on this incredible opportunity to own a piece of paradise in Celebration Cape. Schedule your showing today and start living the life you've always dreamed of!
Location
State FL
County Lee
Area Cc14 - Cape Coral Unit 16, 18, 22-
Zoning R1BD
Rooms
Primary Bedroom Level Master BR Ground
Master Bedroom Master BR Ground
Dining Room Breakfast Bar, Dining - Family, Formal
Kitchen Kitchen Island, Pantry
Interior
Interior Features Split Bedrooms, Den - Study, Guest Bath, Built-In Cabinets, Wired for Data, Pantry, Tray Ceiling(s), Walk-In Closet(s)
Heating Central Electric
Cooling Central Electric
Flooring Carpet, Tile
Window Features Double Hung,Sliding,Shutters - Manual
Appliance Dishwasher, Disposal, Microwave, Range, Refrigerator/Freezer, Self Cleaning Oven
Laundry Washer/Dryer Hookup, Inside, Sink
Exterior
Exterior Feature Privacy Wall, Room for Pool, Sprinkler Auto
Garage Spaces 2.0
Community Features BBQ - Picnic, Dog Park, Sidewalks, Street Lights, Gated
Utilities Available Underground Utilities, Cable Available
Waterfront No
Waterfront Description None
View Y/N No
Roof Type Metal
Street Surface Paved
Porch Screened Lanai/Porch, Patio
Garage Yes
Private Pool No
Building
Lot Description Regular
Story 1
Sewer Assessment Paid, Central
Water Assessment Paid, Central
Level or Stories 1 Story/Ranch
Structure Type Concrete Block,Stucco
New Construction No
Others
HOA Fee Include Irrigation Water,Maintenance Grounds,Manager
Tax ID 24-44-23-C1-00500.0250
Ownership Single Family
Security Features Smoke Detector(s)
Acceptable Financing Buyer Finance/Cash, FHA, Seller Pays Title, VA Loan
Listing Terms Buyer Finance/Cash, FHA, Seller Pays Title, VA Loan
Read Less
Want to know what your home might be worth? Contact us for a FREE valuation!

Our team is ready to help you sell your home for the highest possible price ASAP
Bought with Miloff Aubuchon Realty Group






