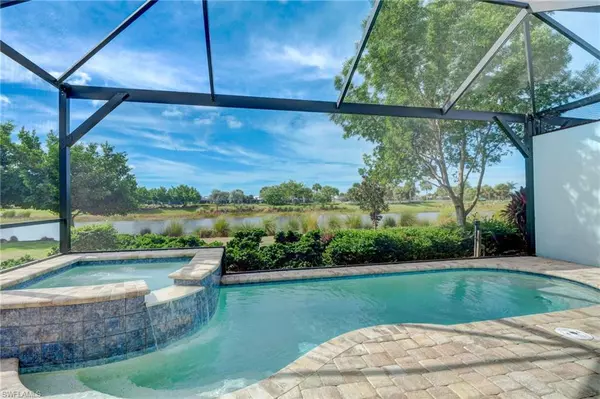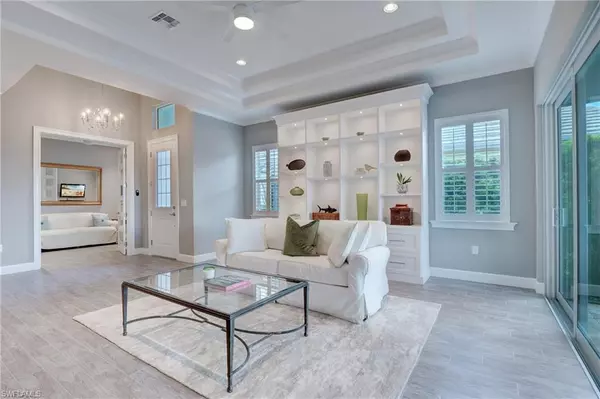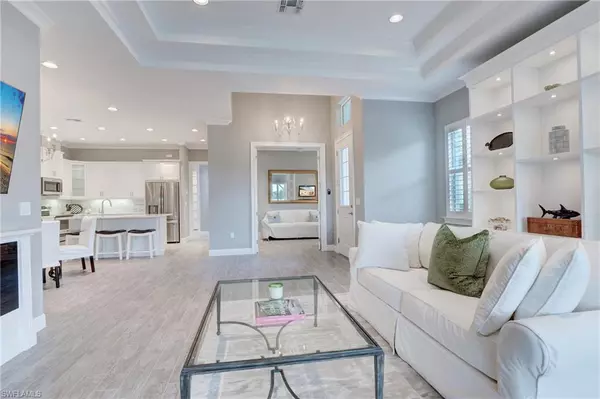$1,025,000
$1,050,000
2.4%For more information regarding the value of a property, please contact us for a free consultation.
5708 Highbourne DR Naples, FL 34113
2 Beds
2 Baths
1,565 SqFt
Key Details
Sold Price $1,025,000
Property Type Single Family Home
Sub Type Villa Attached
Listing Status Sold
Purchase Type For Sale
Square Footage 1,565 sqft
Price per Sqft $654
Subdivision Isles Of Collier Preserve
MLS Listing ID 223067917
Sold Date 11/02/23
Bedrooms 2
Full Baths 2
HOA Fees $456/qua
HOA Y/N Yes
Originating Board Naples
Year Built 2018
Annual Tax Amount $6,140
Tax Year 2022
Lot Size 5,227 Sqft
Acres 0.12
Property Description
V11770 South facing, elegantly decorated, much sought after Dahlia model Pool home on a quiet, popular street is being offered turnkey. Enjoy the spacious open floor plan, high ceilings, split bedrooms with many upgrades including impact resistant windows & doors, plantation shutters & ceramic tile throughout. An inviting light & bright villa with gourmet kitchen, all white, stylish soft-close cabinetry, quartz countertops, bespoke closets, shelving & custom fireplace. Relax on the extended Pool Lanai with panorama picture screened cage, surrounded by landscaping, on a pretty lake. Just minutes from Downtown Naples & Beaches, close to The Bayshore Design District, Botanical Gardens, Bayview Park, the US Open Pickle Ball Park as well as numerous fun restaurants. The Isles Club has an extensive Fitness Center, Resort-Style Pool, Lap Pool, Tennis, Pickle Ball, 8 miles of Hiking & Biking Trails, Two Kayak Launches as well as Catch & Release Fishing and the Overlook Bar & Grill.
Location
State FL
County Collier
Area Na09 - South Naples Area
Rooms
Primary Bedroom Level Master BR Ground
Master Bedroom Master BR Ground
Dining Room Breakfast Bar, Dining - Living
Kitchen Kitchen Island
Interior
Interior Features Split Bedrooms, Den - Study, Built-In Cabinets, Wired for Data, Closet Cabinets, Custom Mirrors, Tray Ceiling(s), Walk-In Closet(s)
Heating Central Electric, Fireplace(s)
Cooling Central Electric
Flooring Tile
Fireplace Yes
Window Features Impact Resistant,Single Hung,Sliding,Impact Resistant Windows,Window Coverings
Appliance Dishwasher, Disposal, Double Oven, Dryer, Microwave, Range, Refrigerator/Freezer, Refrigerator/Icemaker, Self Cleaning Oven, Washer
Laundry Inside, Sink
Exterior
Exterior Feature Sprinkler Auto
Garage Spaces 2.0
Pool In Ground, Electric Heat
Community Features Bike And Jog Path, Bocce Court, Clubhouse, Pool, Community Room, Community Spa/Hot tub, Dog Park, Fitness Center, Pickleball, Restaurant, Sauna, Sidewalks, Street Lights, Tennis Court(s), Gated
Utilities Available Underground Utilities, Cable Available
Waterfront Description Lake Front,Pond
View Y/N No
Roof Type Tile
Street Surface Paved
Porch Screened Lanai/Porch
Garage Yes
Private Pool Yes
Building
Lot Description Regular
Sewer Central
Water Central
Structure Type Concrete Block,Stucco
New Construction No
Schools
Elementary Schools Avalon
Middle Schools East Naples
High Schools Lely
Others
HOA Fee Include Maintenance Grounds,Manager,Security,Street Lights,Street Maintenance
Tax ID 52505044807
Ownership Single Family
Security Features Smoke Detector(s),Smoke Detectors
Acceptable Financing Buyer Pays Title
Listing Terms Buyer Pays Title
Read Less
Want to know what your home might be worth? Contact us for a FREE valuation!

Our team is ready to help you sell your home for the highest possible price ASAP
Bought with Premiere Plus Realty Company





