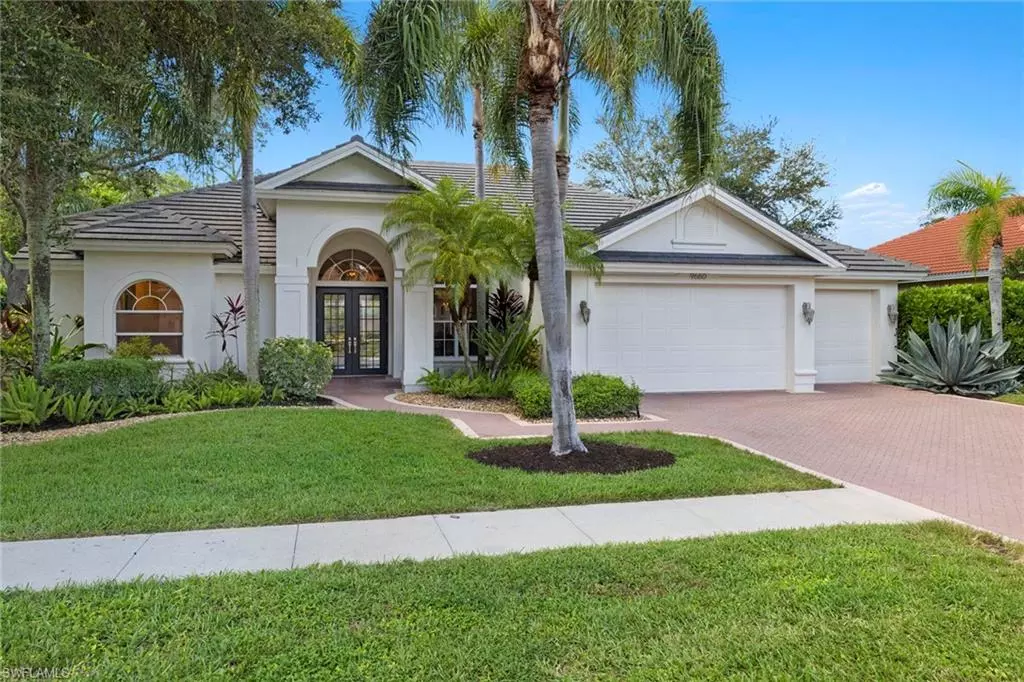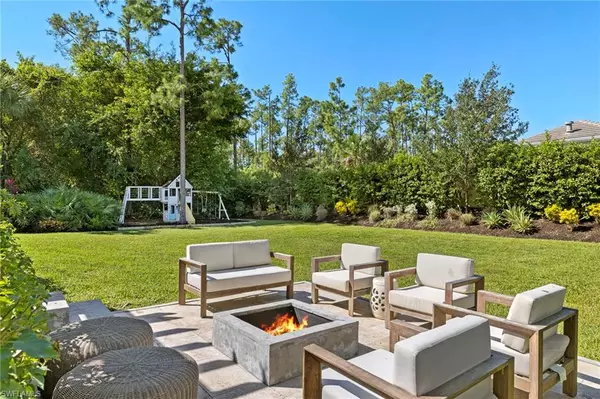$1,576,000
$1,576,000
For more information regarding the value of a property, please contact us for a free consultation.
9660 Wilshire Lakes BLVD Naples, FL 34109
4 Beds
3 Baths
3,008 SqFt
Key Details
Sold Price $1,576,000
Property Type Single Family Home
Sub Type Single Family Residence
Listing Status Sold
Purchase Type For Sale
Square Footage 3,008 sqft
Price per Sqft $523
Subdivision Wilshire Lakes
MLS Listing ID 223074711
Sold Date 12/22/23
Bedrooms 4
Full Baths 3
HOA Y/N Yes
Originating Board Naples
Year Built 1997
Annual Tax Amount $5,873
Tax Year 2022
Lot Size 0.410 Acres
Acres 0.41
Property Description
Step into luxury in this former model home. With 12-foot coffered and tray ceilings, this spacious abode exudes elegance. The custom kitchen, a chef's dream, boasts high-end appliances, marble and soapstone countertops and a bay window-adorned breakfast nook. The kitchen seamlessly flows into the family room, where corner sliders reveal an expansive landscape on an oversized lot. Enjoy the Florida sun in your screened lanai pool area with a cascading waterfall, a pergola-covered seating spot and a custom outdoor kitchen. Nights come alive with an additional patio featuring a cozy fire pit. Every bath is a work of art with designer tile and fixtures. Wood-look tile flooring adds warmth throughout. The house is equipped with a new tile roof and air conditioning for modern comfort. Park your cars and store your treasures in the three-car garage. In North Naples' desirable Wilshire Lakes, it's in a top-rated school district. A stone's throw from trendy spots like The Shoppes at Vanderbilt and Mercato, and a short drive to Naples sandy beaches. Life here is a blend of elegance, comfort and endless fun!
Location
State FL
County Collier
Area Na12 - N/O Vanderbilt Bch Rd W/O
Direction US 41 to E on Vanderbilt Beach toward Livingston, left into Wilshire Lakes. Appointment required. Check in with the guard.
Rooms
Dining Room Breakfast Bar, Breakfast Room, Dining - Living, Formal
Kitchen Kitchen Island, Pantry
Interior
Interior Features Split Bedrooms, Great Room, Den - Study, Family Room, Home Office, Wired for Data, Coffered Ceiling(s), Custom Mirrors, Entrance Foyer, Pantry, Tray Ceiling(s), Volume Ceiling, Walk-In Closet(s)
Heating Central Electric, Fireplace(s)
Cooling Ceiling Fan(s), Central Electric
Flooring Tile
Fireplace Yes
Window Features Arched,Bay Window(s),Double Hung,Picture
Appliance Dishwasher, Disposal, Dryer, Microwave, Range, Refrigerator/Freezer, Refrigerator/Icemaker, Self Cleaning Oven, Washer, Wine Cooler
Laundry Washer/Dryer Hookup, Inside, Sink
Exterior
Exterior Feature Built-In Wood Fire Pit, Outdoor Kitchen, Privacy Wall, Sprinkler Auto
Garage Spaces 3.0
Pool In Ground, Concrete, Custom Upgrades, Equipment Stays, Electric Heat
Community Features BBQ - Picnic, Bike And Jog Path, Clubhouse, Pool, Community Room, Community Spa/Hot tub, Fitness Center, Sidewalks, Street Lights, Tennis Court(s), Gated
Utilities Available Underground Utilities, Cable Available
Waterfront No
Waterfront Description None
View Y/N Yes
View Landscaped Area, Preserve
Roof Type Tile
Street Surface Paved
Porch Screened Lanai/Porch, Patio
Garage Yes
Private Pool Yes
Building
Lot Description Oversize, Regular
Faces US 41 to E on Vanderbilt Beach toward Livingston, left into Wilshire Lakes. Appointment required. Check in with the guard.
Story 1
Sewer Central
Water Central, Well
Level or Stories 1 Story/Ranch
Structure Type Concrete Block,Stucco
New Construction No
Others
HOA Fee Include Cable TV,Rec Facilities,Security,Street Lights,Street Maintenance
Tax ID 82660018366
Ownership Single Family
Security Features Security System,Smoke Detector(s),Smoke Detectors
Acceptable Financing Buyer Finance/Cash
Listing Terms Buyer Finance/Cash
Read Less
Want to know what your home might be worth? Contact us for a FREE valuation!

Our team is ready to help you sell your home for the highest possible price ASAP
Bought with Premier Sotheby's Int'l Realty






