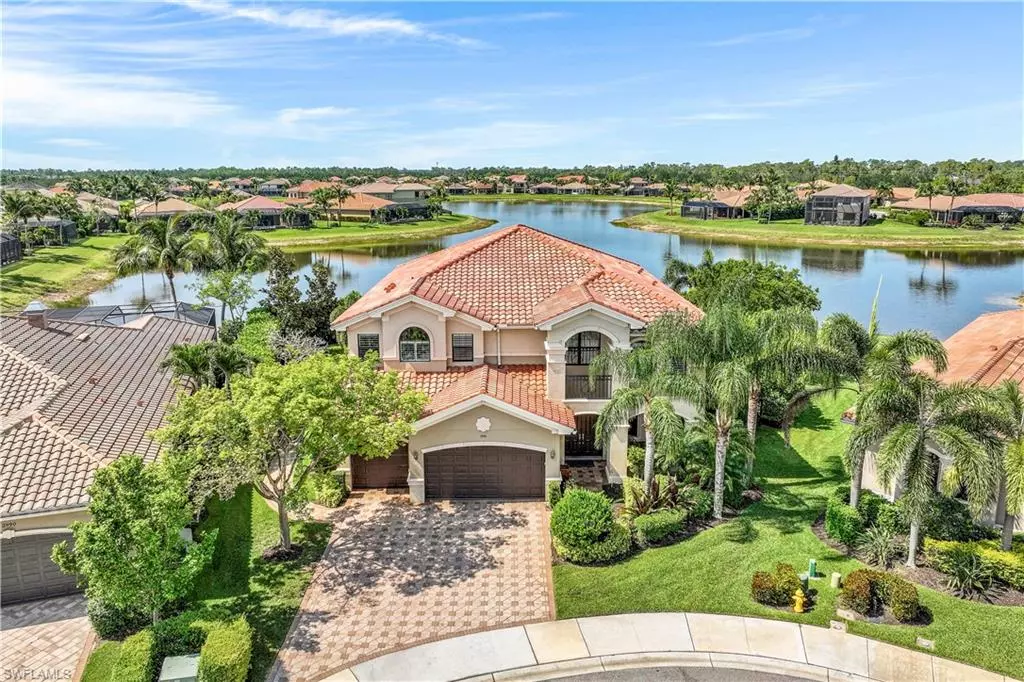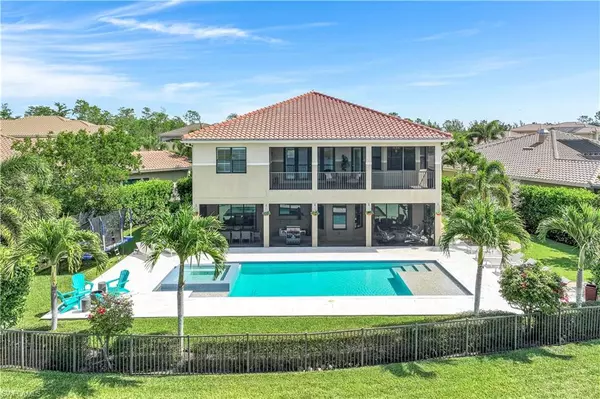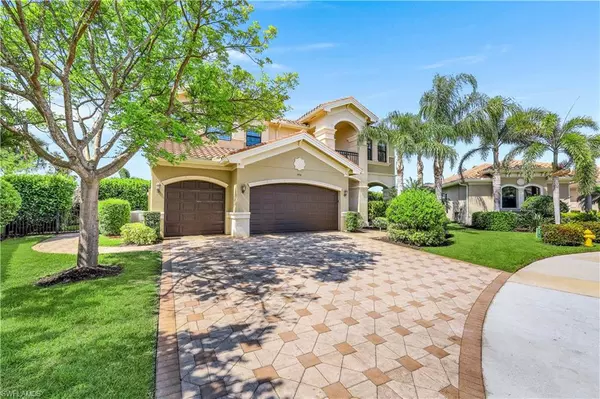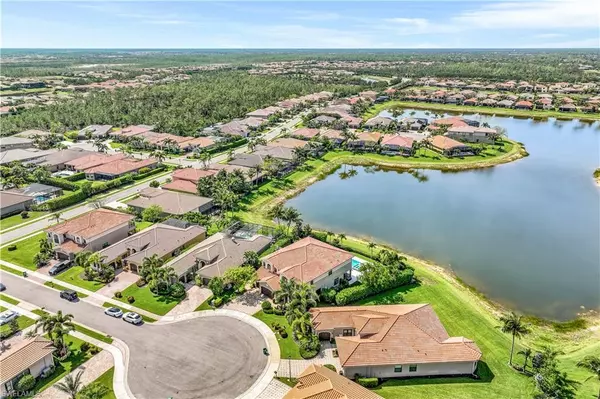$1,877,000
$1,950,000
3.7%For more information regarding the value of a property, please contact us for a free consultation.
3994 Bering CT Naples, FL 34119
5 Beds
5 Baths
4,503 SqFt
Key Details
Sold Price $1,877,000
Property Type Single Family Home
Sub Type Single Family Residence
Listing Status Sold
Purchase Type For Sale
Square Footage 4,503 sqft
Price per Sqft $416
Subdivision Riverstone
MLS Listing ID 223059766
Sold Date 02/15/24
Bedrooms 5
Full Baths 5
HOA Y/N Yes
Originating Board Naples
Year Built 2013
Annual Tax Amount $12,320
Tax Year 2022
Property Description
H11392 - Welcome to the most sought after Venetian Model Estate Home, situated in the highly desirable Resort Style Community. This Luxurious Home is located on a Premium Oversized Lot w/Southern Exposure & view of the Largest Lake in Riverstone and on a Cul-de-Sac w/3 car garage. Over 4,500 sq ft living area ,5 Bedrooms + Den , 5 Baths w/$200K Builder Options & additional upgrades. This two story home w/an elegant coastal design features an Open Family Room, Formal Living Room, Dinning, Den and a Beautiful Kitchen on the Main Level. Upper level features an open Media Loft w/French Doors to upper balcony w/stunning Lake View, and Bedroom suites including Primary , plus an additional Laundry Area.
Custom heated Pool + Spa w/water features, screened Outdoor Patio Area and Fenced Yard creates an amazing Space for Family Gatherings and Entertainment. Whether drawn by the A-rated school district, or the indulgence of Resort Style community Swimming Pool , Lap Pool , Spas, Outdoor Party Pavilion, Tennis Courts , Basketball, Social Room , Billiard Room, Fitness Center and more. Riverstone promises a life of comfort & happiness. Your Dream Home and your Next Chapter awaits.
Location
State FL
County Collier
Area Na21 - N/O Immokalee Rd E/O 75
Direction Logan Boulevard north of Immokalee Rd. Entrance is on the right, past Olde Cypress.
Rooms
Dining Room Eat-in Kitchen, Formal, See Remarks
Kitchen Kitchen Island, Walk-In Pantry
Interior
Interior Features Den - Study, Family Room, Loft, Built-In Cabinets, Wired for Data, Entrance Foyer, Pantry, Tray Ceiling(s), Walk-In Closet(s)
Heating Central Electric
Cooling Ceiling Fan(s), Central Electric
Flooring See Remarks, Tile, Wood
Window Features Other,Single Hung,Sliding,Impact Resistant Windows
Appliance Cooktop, Dishwasher, Disposal, Dryer, Freezer, Microwave, Other, Range, Refrigerator/Icemaker, Self Cleaning Oven, Washer
Laundry Inside
Exterior
Exterior Feature Balcony, Screened Balcony, None
Garage Spaces 3.0
Pool In Ground, Equipment Stays, Electric Heat
Community Features Basketball, Bike And Jog Path, Billiards, Cabana, Clubhouse, Pool, Community Room, Community Spa/Hot tub, Fitness Center, Playground, See Remarks, Sidewalks, Street Lights, Tennis Court(s), Gated
Utilities Available Underground Utilities, Cable Available
Waterfront Description Lake Front
View Y/N No
Roof Type Tile
Porch Open Porch/Lanai, Screened Lanai/Porch
Garage Yes
Private Pool Yes
Building
Lot Description Cul-De-Sac, Oversize
Faces Logan Boulevard north of Immokalee Rd. Entrance is on the right, past Olde Cypress.
Story 2
Sewer Central
Water Central
Level or Stories Two, 2 Story
Structure Type Concrete Block,Stucco
New Construction No
Schools
Elementary Schools Laurel Oak Elementary School
Middle Schools Oakridge Middle School
High Schools Gulf Coast High School
Others
HOA Fee Include Irrigation Water,Maintenance Grounds,Manager,Pest Control Exterior,Rec Facilities,See Remarks,Street Lights
Tax ID 72640033407
Ownership Single Family
Security Features Smoke Detector(s),Smoke Detectors
Acceptable Financing Buyer Pays Title, Buyer Finance/Cash
Listing Terms Buyer Pays Title, Buyer Finance/Cash
Read Less
Want to know what your home might be worth? Contact us for a FREE valuation!

Our team is ready to help you sell your home for the highest possible price ASAP
Bought with William Raveis Real Estate





