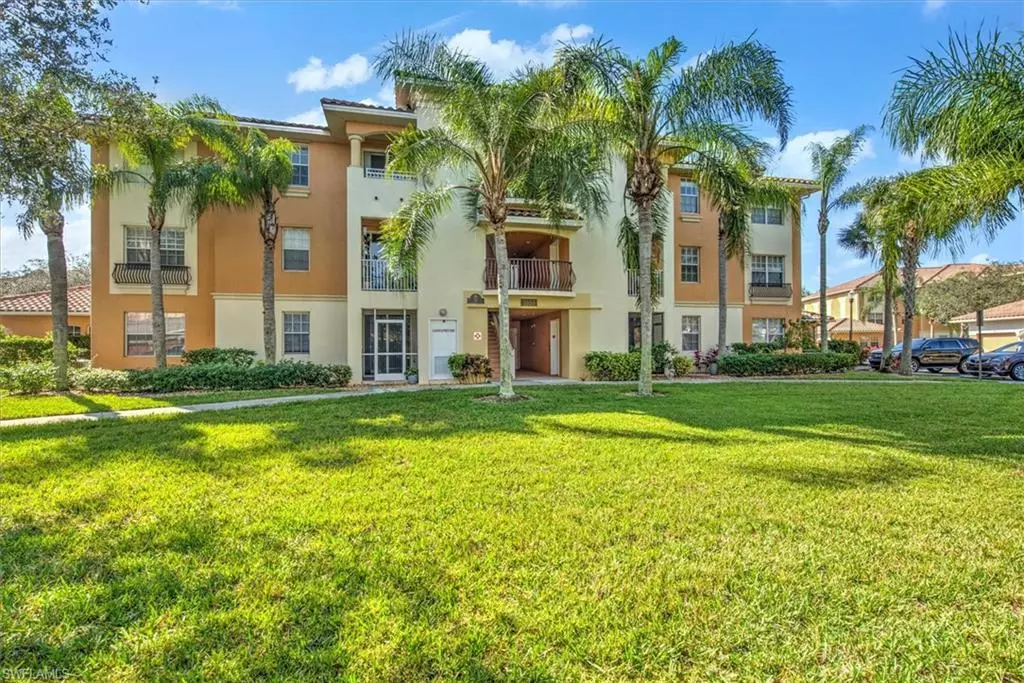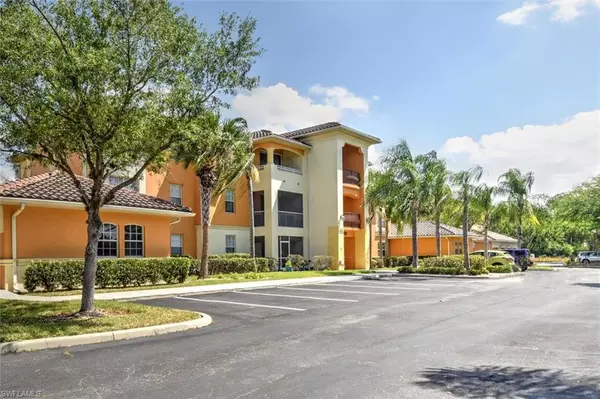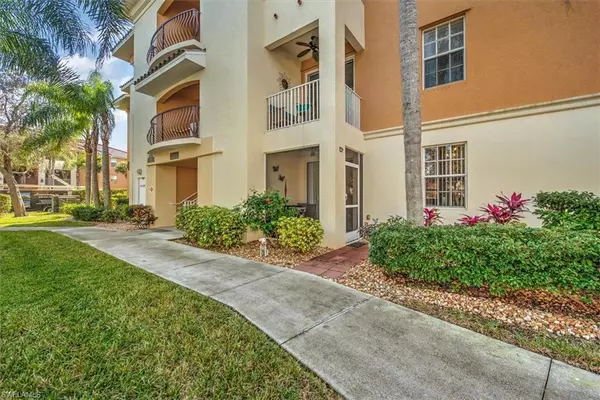$240,000
$245,000
2.0%For more information regarding the value of a property, please contact us for a free consultation.
3956 Pomodoro CIR #104 Cape Coral, FL 33909
2 Beds
2 Baths
1,270 SqFt
Key Details
Sold Price $240,000
Property Type Condo
Sub Type Low Rise (1-3)
Listing Status Sold
Purchase Type For Sale
Square Footage 1,270 sqft
Price per Sqft $188
Subdivision Isles Of Porto Vista
MLS Listing ID 224003719
Sold Date 03/01/24
Bedrooms 2
Full Baths 2
HOA Fees $445/mo
HOA Y/N Yes
Originating Board Florida Gulf Coast
Year Built 2006
Annual Tax Amount $2,419
Tax Year 2022
Lot Size 8,603 Sqft
Acres 0.1975
Property Description
Welcome to the epitome of luxury living at the Isles of Porto Vista! This first floor stunning condo boasts a spacious layout with 2 bedrooms, 2 bathrooms, and a 1 car garage. Being on the ground level makes easy access to outside & super convenient for pet lovers! As you step inside, you'll be greeted by the elegant design and attention to detail that sets this condo apart. The owners spared no detail when updating this. The kitchen features waterfall granite counters, stainless steel appliances, and under cabinet lighting. The condo has custom built in closets & the master closet even has a built in wall safe! To keep you at ease the AC is new in May 2023, Hot water heater 2023 and appliances in June 2023. Sit outside on the screened patio & enjoy nature while drinking your morning coffee! Enjoy the Florida lifestyle at the community pool or invite the grandkids over for an afternoon at the playground... Furnishings are negotiable so schedule your private showing today & move right in!
Location
State FL
County Lee
Area Cc32 - Cape Coral Unit 84-88
Rooms
Dining Room Dining - Family, Eat-in Kitchen
Interior
Interior Features Common Elevator, Great Room, Family Room, Built-In Cabinets, Pantry
Heating Central Electric
Cooling Ceiling Fan(s), Central Electric
Flooring Tile
Window Features Single Hung,Shutters - Manual
Appliance Dishwasher, Microwave, Range, Refrigerator
Laundry Washer/Dryer Hookup, Inside
Exterior
Exterior Feature Storage
Garage Spaces 1.0
Community Features BBQ - Picnic, Clubhouse, Park, Pool, Community Room, Dog Park, Fitness Center, Extra Storage, Internet Access, Library, Pickleball, Playground, Sidewalks, Condo/Hotel, Gated
Utilities Available Cable Available
Waterfront Description None
View Y/N Yes
View Landscaped Area
Roof Type Tile
Porch Screened Lanai/Porch, Patio
Garage Yes
Private Pool No
Building
Lot Description Regular
Building Description Concrete Block,Stucco, Elevator
Sewer Central
Water Central
Structure Type Concrete Block,Stucco
New Construction No
Others
HOA Fee Include Irrigation Water,Maintenance Grounds,Pest Control Exterior,Reserve,Security,Street Lights,Street Maintenance,Trash,Water
Tax ID 21-43-24-C2-02011.0104
Ownership Condo
Security Features Smoke Detector(s)
Acceptable Financing Buyer Finance/Cash, Cash
Listing Terms Buyer Finance/Cash, Cash
Read Less
Want to know what your home might be worth? Contact us for a FREE valuation!

Our team is ready to help you sell your home for the highest possible price ASAP
Bought with Jones & Co Realty






