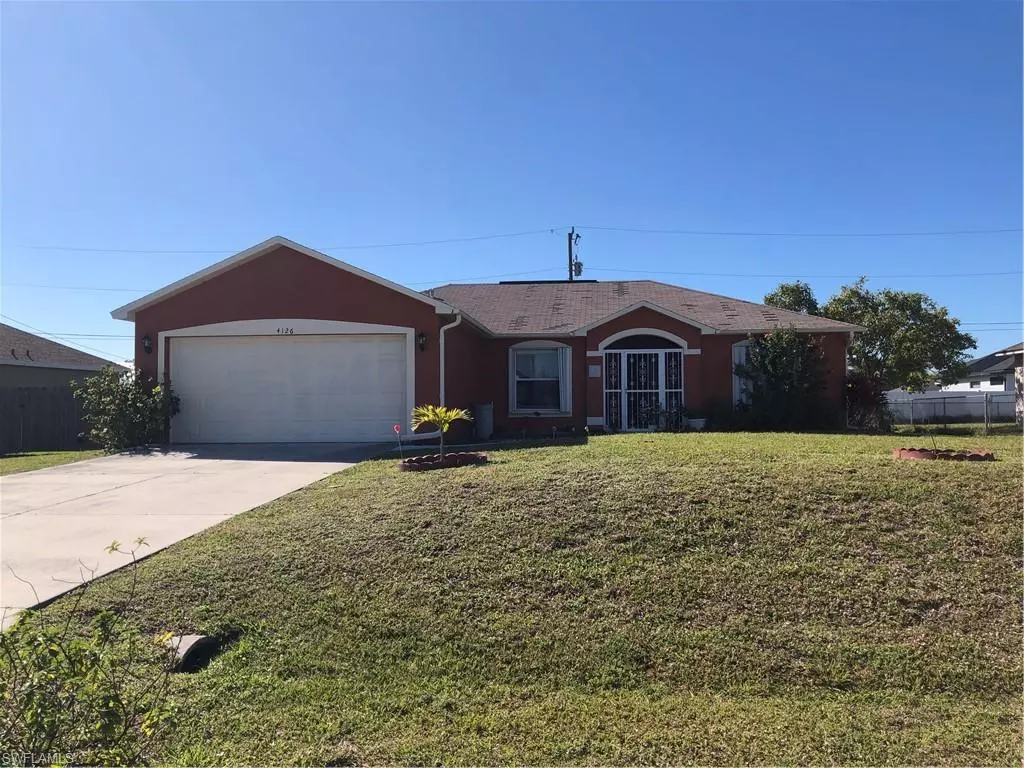$258,375
$285,000
9.3%For more information regarding the value of a property, please contact us for a free consultation.
4126 SW 8th PL Cape Coral, FL 33914
3 Beds
2 Baths
1,371 SqFt
Key Details
Sold Price $258,375
Property Type Single Family Home
Sub Type Single Family Residence
Listing Status Sold
Purchase Type For Sale
Square Footage 1,371 sqft
Price per Sqft $188
Subdivision Cape Coral
MLS Listing ID 224012661
Sold Date 03/28/24
Style Florida,Traditional
Bedrooms 3
Full Baths 2
Originating Board Florida Gulf Coast
Year Built 2003
Annual Tax Amount $5,172
Tax Year 2023
Lot Size 10,018 Sqft
Acres 0.23
Property Description
INVESTOR SPECIAL!!! CASH ONLY!! Here's an opportunity to fix and flip or fix and own. Your choice. The home is located in the highly sought after Southwest section of Cape Coral. It's a 3/2 with plenty of room for a pool and great for a family. Come take a look!...priced to move.
Location
State FL
County Lee
Area Cc21 - Cape Coral Unit 3, 30, 44, 6
Zoning R1-D
Direction From the intersection of Skyline & Mohawk, head West on SW 40th Ter, South on SW 8th Pl, home is on the right.
Rooms
Primary Bedroom Level Master BR Ground
Master Bedroom Master BR Ground
Dining Room Dining - Family, Eat-in Kitchen
Interior
Interior Features Split Bedrooms
Heating Central Electric
Cooling Central Electric
Flooring Carpet, Tile
Window Features Single Hung,Shutters - Manual
Appliance Electric Cooktop, Dishwasher, Dryer, Refrigerator/Freezer, Washer
Laundry Washer/Dryer Hookup, Inside
Exterior
Exterior Feature Room for Pool, Sprinkler Auto
Garage Spaces 2.0
Community Features None, No Subdivision
Utilities Available Cable Available
Waterfront Description None
View Y/N No
Roof Type Shingle
Porch Screened Lanai/Porch, Patio
Garage Yes
Private Pool No
Building
Lot Description Regular
Faces From the intersection of Skyline & Mohawk, head West on SW 40th Ter, South on SW 8th Pl, home is on the right.
Story 1
Sewer Assessment Unpaid, Central
Water Central
Architectural Style Florida, Traditional
Level or Stories 1 Story/Ranch
Structure Type Concrete Block,Stucco
New Construction No
Others
HOA Fee Include None
Tax ID 10-45-23-C2-03311.0480
Ownership Single Family
Security Features Smoke Detectors
Acceptable Financing Buyer Finance/Cash
Listing Terms Buyer Finance/Cash
Read Less
Want to know what your home might be worth? Contact us for a FREE valuation!

Our team is ready to help you sell your home for the highest possible price ASAP
Bought with RE/MAX Trend


