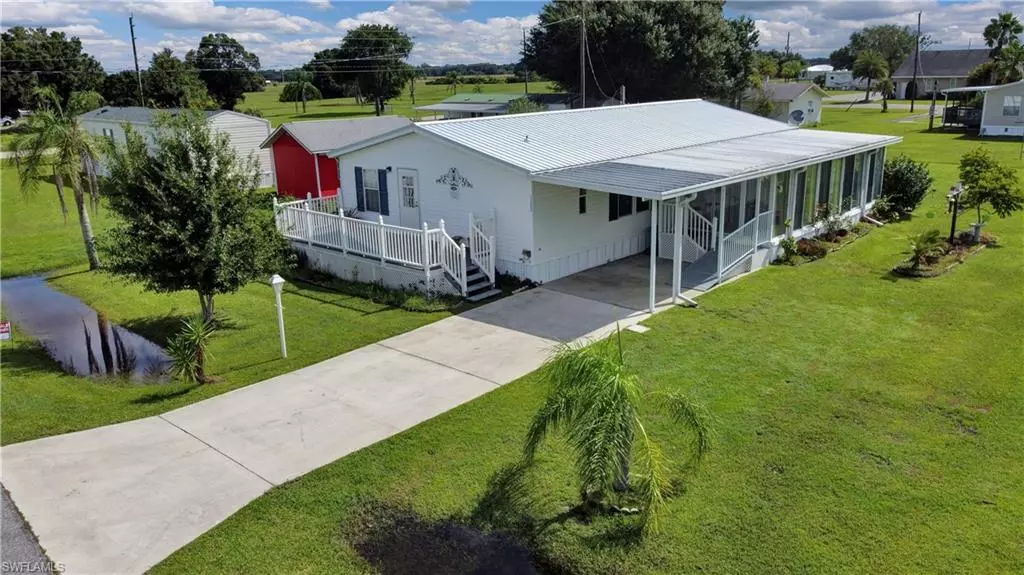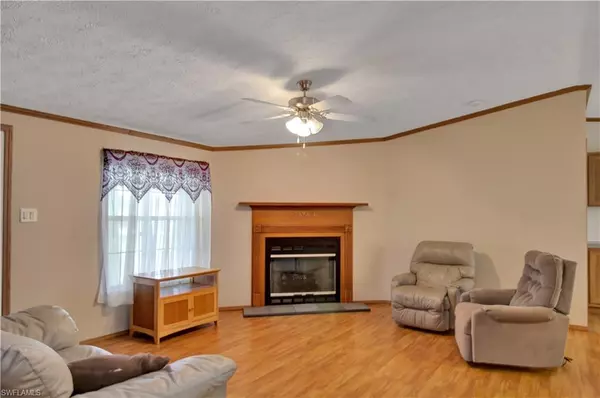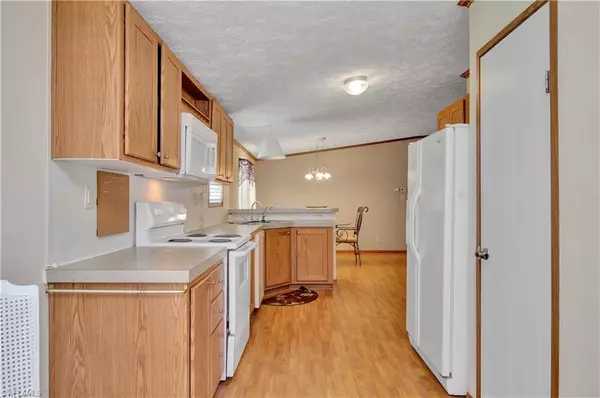$167,000
$177,500
5.9%For more information regarding the value of a property, please contact us for a free consultation.
11692 SW Pine AVE Arcadia, FL 34269
3 Beds
2 Baths
1,586 SqFt
Key Details
Sold Price $167,000
Property Type Single Family Home
Sub Type Single Family Residence
Listing Status Sold
Purchase Type For Sale
Square Footage 1,586 sqft
Price per Sqft $105
Subdivision Lake Suzy
MLS Listing ID 221073218
Sold Date 12/06/21
Bedrooms 3
Full Baths 2
HOA Y/N No
Originating Board Florida Gulf Coast
Year Built 2005
Annual Tax Amount $670
Tax Year 2020
Lot Size 10,018 Sqft
Acres 0.23
Property Description
Beautiful home in highly desirable neighborhood of Sunnybreeze Harbor. NO DEED RESTRICTIONS OR HOA! Step inside of this split floor plan three bedroom, two bath home and you will feel instantly welcomed. A bright open kitchen has tons of storage space in the cabinetry, but also boasts a closet pantry for additional storage space.
The dining room sits adjacent to the living space, which features vaulted ceilings and electric fireplace. If that is not enough room for your needs, you have a huge enclosed Florida patio which is surrounded on three sides with floor to ceiling windows. The primary bedroom features a walk in closet and a en-suite bathroom with a walk in tub. The exterior of the home is just a good as the interior with two sheds providing additional storage or workshop space. The metal roof, which was replaced one year ago will give you peace of mind for several years to come with little to no maintenance. This property is not in a HOA, but buyers have the opportunity to be a part of the community social club which gives access to the community building, pool, shuffleboard and community gatherings.
Location
State FL
County Desoto
Area Desoto County
Zoning MHSD
Rooms
Bedroom Description First Floor Bedroom,Master BR Ground,Split Bedrooms
Dining Room Dining - Living, Eat-in Kitchen
Kitchen Pantry
Interior
Interior Features Cathedral Ceiling(s), Fireplace, Pantry, Smoke Detectors, Vaulted Ceiling(s), Walk-In Closet(s)
Heating Central Electric
Flooring Laminate, Tile
Equipment Dishwasher, Dryer, Range, Refrigerator, Smoke Detector, Washer
Furnishings Partially
Fireplace Yes
Appliance Dishwasher, Dryer, Range, Refrigerator, Washer
Heat Source Central Electric
Exterior
Exterior Feature Glass Porch, Open Porch/Lanai, Storage
Garage Driveway Paved, Attached Carport
Carport Spaces 1
Pool Community
Community Features Pool, Golf
Amenities Available Pool, Community Room, Golf Course, Internet Access, See Remarks
Waterfront No
Waterfront Description None
View Y/N Yes
Roof Type Metal
Porch Deck, Patio
Total Parking Spaces 1
Garage No
Private Pool No
Building
Lot Description Regular
Story 1
Sewer Septic Tank
Water Well
Architectural Style Single Family
Level or Stories 1
Structure Type See Remarks,Vinyl Siding
New Construction No
Others
Pets Allowed Yes
Senior Community No
Tax ID 25-39-23-0368-0000-0150
Ownership Single Family
Security Features Smoke Detector(s)
Read Less
Want to know what your home might be worth? Contact us for a FREE valuation!

Our team is ready to help you sell your home for the highest possible price ASAP

Bought with FGC Non-MLS Office






