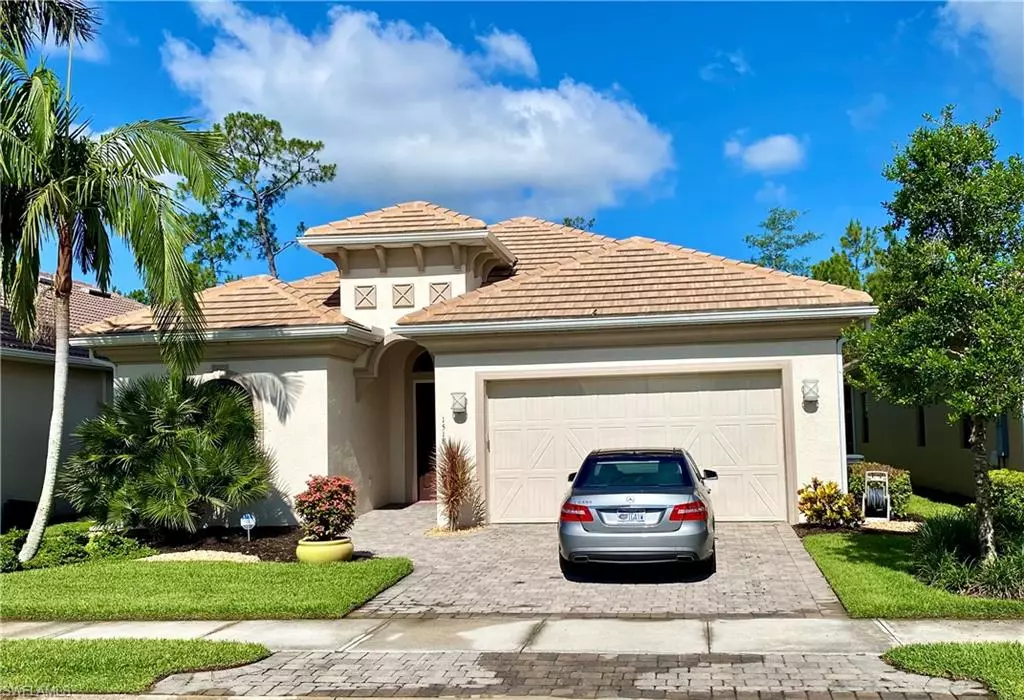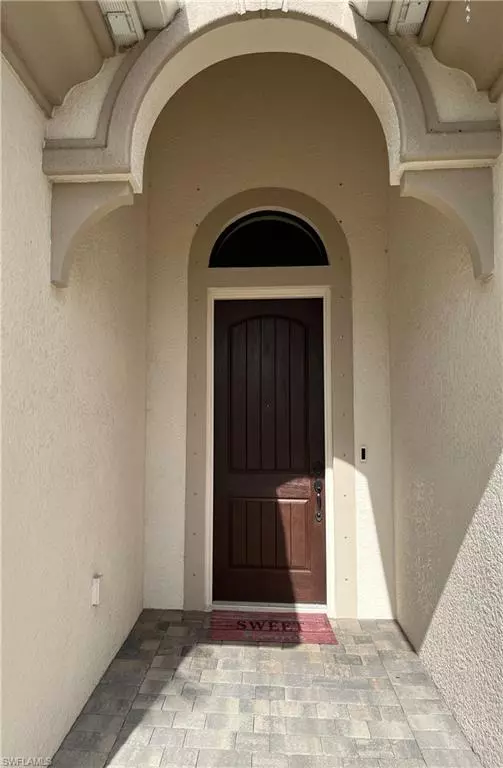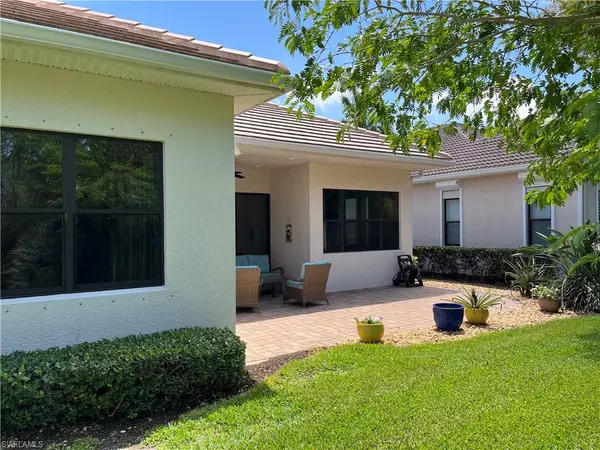$815,000
$830,000
1.8%For more information regarding the value of a property, please contact us for a free consultation.
1518 Serrano CIR Naples, FL 34105
3 Beds
3 Baths
2,088 SqFt
Key Details
Sold Price $815,000
Property Type Single Family Home
Sub Type Ranch,Single Family Residence
Listing Status Sold
Purchase Type For Sale
Square Footage 2,088 sqft
Price per Sqft $390
Subdivision Andalucia
MLS Listing ID 222035230
Sold Date 08/01/22
Bedrooms 3
Full Baths 3
HOA Y/N Yes
Originating Board Florida Gulf Coast
Year Built 2013
Annual Tax Amount $3,487
Tax Year 2021
Lot Size 6,098 Sqft
Acres 0.14
Property Description
Exquisite 3 bedroom plus den Seville floor plan with 3 full baths in gorgeous Andalucia community. This house is better than new, with many upgrades. Porcelain tile throughout, INCLUDING the garage. Quartz countertops in kitchen and bathrooms. Upgraded high end lighting fixtures in every room. Upgraded high quality faucets. Beautiful custom window coverings. KitchenAid and Whirlpool stainless steel appliances. Whole house water filtration system.Den/office has a built-in granite desk. New slate like tile roof 2021 (a $55,000 value), new AC 2021. Andalucia offers a great location, close to all Naples has to offer. The community features mature landscaping, elegant homes with tile roofs and paved driveways. Walking paths on BOTH sides of the street. Beautiful clubhouse with a heated community pool and Hot Tub, basketball court, exercise room and a kids playground complement this great offering. MOST of the furnishings are negotiable, don't miss out on this beauty!
Location
State FL
County Collier
Area Andalucia
Rooms
Bedroom Description First Floor Bedroom,Master BR Ground,Split Bedrooms
Dining Room Eat-in Kitchen
Kitchen Walk-In Pantry
Interior
Interior Features Coffered Ceiling(s), Exclusions, Laundry Tub, Pantry, Smoke Detectors, Tray Ceiling(s), Walk-In Closet(s), Window Coverings
Heating Central Electric
Flooring Tile
Equipment Auto Garage Door, Dishwasher, Disposal, Double Oven, Dryer, Microwave, Range, Refrigerator/Freezer, Refrigerator/Icemaker, Smoke Detector, Washer, Water Treatment Owned, Wine Cooler
Furnishings Partially
Fireplace No
Window Features Window Coverings
Appliance Dishwasher, Disposal, Double Oven, Dryer, Microwave, Range, Refrigerator/Freezer, Refrigerator/Icemaker, Washer, Water Treatment Owned, Wine Cooler
Heat Source Central Electric
Exterior
Garage Driveway Paved, Attached
Garage Spaces 2.0
Pool Community
Community Features Clubhouse, Pool, Fitness Center, Sidewalks, Street Lights, Gated
Amenities Available Basketball Court, Clubhouse, Pool, Fitness Center, Internet Access, Play Area, Sidewalk, Streetlight, Underground Utility
Waterfront Description None
View Y/N Yes
View Preserve
Roof Type Tile
Street Surface Paved
Porch Patio
Total Parking Spaces 2
Garage Yes
Private Pool No
Building
Lot Description Regular
Building Description Concrete Block,Stucco, DSL/Cable Available
Story 1
Water Central
Architectural Style Ranch, Single Family
Level or Stories 1
Structure Type Concrete Block,Stucco
New Construction No
Schools
Elementary Schools Osceola Elementary School
Middle Schools Pine Ridge Middle School
High Schools Barron Collier High School
Others
Pets Allowed Limits
Senior Community No
Tax ID 22150001021
Ownership Single Family
Security Features Smoke Detector(s),Gated Community
Num of Pet 3
Read Less
Want to know what your home might be worth? Contact us for a FREE valuation!

Our team is ready to help you sell your home for the highest possible price ASAP

Bought with Lehigh Real Estate & Land Corp






