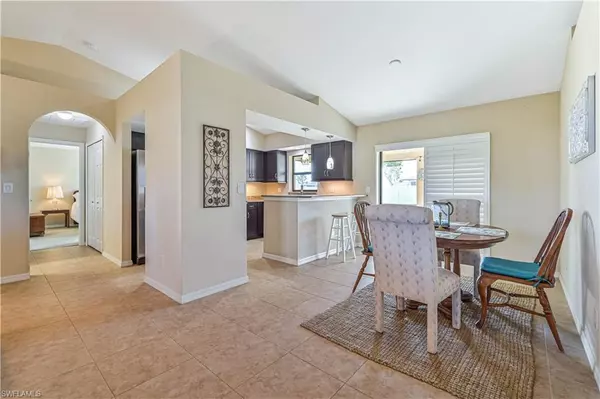$345,000
$359,000
3.9%For more information regarding the value of a property, please contact us for a free consultation.
1318 SE 15th ST Cape Coral, FL 33990
3 Beds
2 Baths
1,430 SqFt
Key Details
Sold Price $345,000
Property Type Single Family Home
Sub Type Ranch,Single Family Residence
Listing Status Sold
Purchase Type For Sale
Square Footage 1,430 sqft
Price per Sqft $241
Subdivision Cape Coral
MLS Listing ID 222086472
Sold Date 02/01/23
Style Resale Property
Bedrooms 3
Full Baths 2
HOA Y/N Yes
Year Built 2016
Annual Tax Amount $4,090
Tax Year 2021
Lot Size 10,018 Sqft
Acres 0.23
Property Sub-Type Ranch,Single Family Residence
Source Florida Gulf Coast
Land Area 2111
Property Description
ALL ASSESSMENTS ARE PAID IN FULL FOR THIS ADORABLE 3-BEDROOM CAPE CORAL HOME!! Upon entering, you are greeted by vaulted ceilings and an inviting great room design painted in earth tones. The common areas have tile flooring, while the bedrooms have carpet. Granite countertops, under cabinet lighting, stainless-steel appliances, pantry, and built-in desk that can be used as a coffee bar make this a cozy kitchen. Guest bedrooms have large closets and guest bathroom with granite countertop and tile shower. The owner's bedroom features a tray ceiling, a large walk-in closet, and a bathroom with granite countertops, dual sinks, and a ceramic tile walk-in shower. Laundry room with a mud sink. Step outside to your spacious screened lanai to enjoy a book. The backyard is a blank canvas to create your own backyard oasis with room for a pool. Completed hurricane damage. Centrally located off Del Prado Blvd, property is close to numerous shops, restaurants, entertainment venues, and medical facilities. Hurry and schedule your showing today, this home won't be on the market long!
Location
State FL
County Lee
Area Cape Coral
Zoning R1-D
Rooms
Bedroom Description First Floor Bedroom,Master BR Ground,Split Bedrooms
Dining Room Breakfast Bar, Dining - Living
Kitchen Built-In Desk
Interior
Interior Features Cathedral Ceiling(s), Laundry Tub, Smoke Detectors, Vaulted Ceiling(s), Walk-In Closet(s)
Heating Central Electric
Flooring Carpet, Tile
Equipment Auto Garage Door, Dishwasher, Disposal, Dryer, Microwave, Range, Refrigerator, Self Cleaning Oven, Smoke Detector, Washer, Washer/Dryer Hookup
Furnishings Turnkey
Fireplace No
Appliance Dishwasher, Disposal, Dryer, Microwave, Range, Refrigerator, Self Cleaning Oven, Washer
Heat Source Central Electric
Exterior
Exterior Feature Screened Lanai/Porch
Parking Features Driveway Paved, Paved, Attached
Garage Spaces 2.0
Fence Fenced
Amenities Available None
Waterfront Description None
View Y/N Yes
View Landscaped Area
Roof Type Shingle
Street Surface Paved
Total Parking Spaces 2
Garage Yes
Private Pool No
Building
Lot Description Regular
Building Description Concrete Block,Stucco, DSL/Cable Available
Story 1
Water Assessment Paid, Central
Architectural Style Ranch, Florida, Single Family
Level or Stories 1
Structure Type Concrete Block,Stucco
New Construction No
Schools
Elementary Schools School Choice
Middle Schools School Choice
High Schools School Choice
Others
Pets Allowed Yes
Senior Community No
Tax ID 19-44-24-C3-00752.0090
Ownership Single Family
Security Features Smoke Detector(s)
Read Less
Want to know what your home might be worth? Contact us for a FREE valuation!

Our team is ready to help you sell your home for the highest possible price ASAP

Bought with Premiere Plus Realty Company





