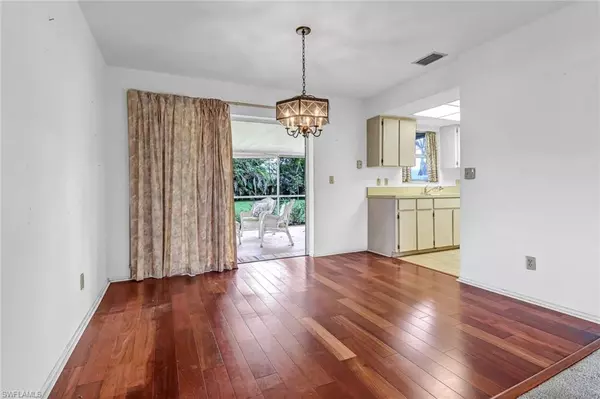$284,000
$279,500
1.6%For more information regarding the value of a property, please contact us for a free consultation.
1028 SE 18th PL Cape Coral, FL 33990
3 Beds
2 Baths
1,128 SqFt
Key Details
Sold Price $284,000
Property Type Single Family Home
Sub Type Ranch,Single Family Residence
Listing Status Sold
Purchase Type For Sale
Square Footage 1,128 sqft
Price per Sqft $251
Subdivision Cape Coral
MLS Listing ID 223006323
Sold Date 03/16/23
Style Resale Property
Bedrooms 3
Full Baths 2
HOA Y/N Yes
Leases Per Year 52
Year Built 1981
Annual Tax Amount $734
Tax Year 2021
Lot Size 10,018 Sqft
Acres 0.23
Property Sub-Type Ranch,Single Family Residence
Source Florida Gulf Coast
Land Area 2022
Property Description
BEST PRICED MOVE IN READY HOME CBS CONSTRUCTION AND CITY WATER AND SEWER! Western rear exposure 3/2 great room design with NO Hurricane damage except some lanai screens. One of the best priced homes in Cape Coral, w/ new A/C and 6 year old roof. Located in a desirable SE Cape neighborhood w/ city water and sewer IN AND PAID!. This great room concept features a split plan (owner's suite and guest bedrooms on opposite sides of the house for privacy) with 3 bedrooms/2 baths. Front guest bedroom has a door to the outside private courtyard. Large backyard with plenty of room to add a pool. Mature landscaping, paid city utilities. Ideal location close to schools, shopping, restaurants, entertainment, and city beach. Don't miss out, call now to see this home and enjoy living in paradise.
Location
State FL
County Lee
Area Cape Coral
Zoning R1-D
Rooms
Dining Room Dining - Family
Kitchen Built-In Desk
Interior
Interior Features Smoke Detectors
Heating Central Electric
Flooring Carpet, Laminate, Tile, Vinyl
Equipment Auto Garage Door, Dishwasher, Dryer, Refrigerator/Freezer, Self Cleaning Oven, Smoke Detector, Washer
Furnishings Unfurnished
Fireplace No
Appliance Dishwasher, Dryer, Refrigerator/Freezer, Self Cleaning Oven, Washer
Heat Source Central Electric
Exterior
Exterior Feature Screened Lanai/Porch
Parking Features Driveway Paved, Attached
Garage Spaces 1.0
Amenities Available None
Waterfront Description None
View Y/N No
View Partial Buildings
Roof Type Shingle
Street Surface Paved
Porch Patio
Total Parking Spaces 1
Garage Yes
Private Pool No
Building
Lot Description Regular
Building Description Concrete Block,Stucco, DSL/Cable Available
Story 1
Water Assessment Paid
Architectural Style Ranch, Single Family
Level or Stories 1
Structure Type Concrete Block,Stucco
New Construction No
Others
Pets Allowed Yes
Senior Community No
Tax ID 20-44-24-C1-01246.0350
Ownership Single Family
Security Features Smoke Detector(s)
Read Less
Want to know what your home might be worth? Contact us for a FREE valuation!

Our team is ready to help you sell your home for the highest possible price ASAP

Bought with RE/MAX Trend





