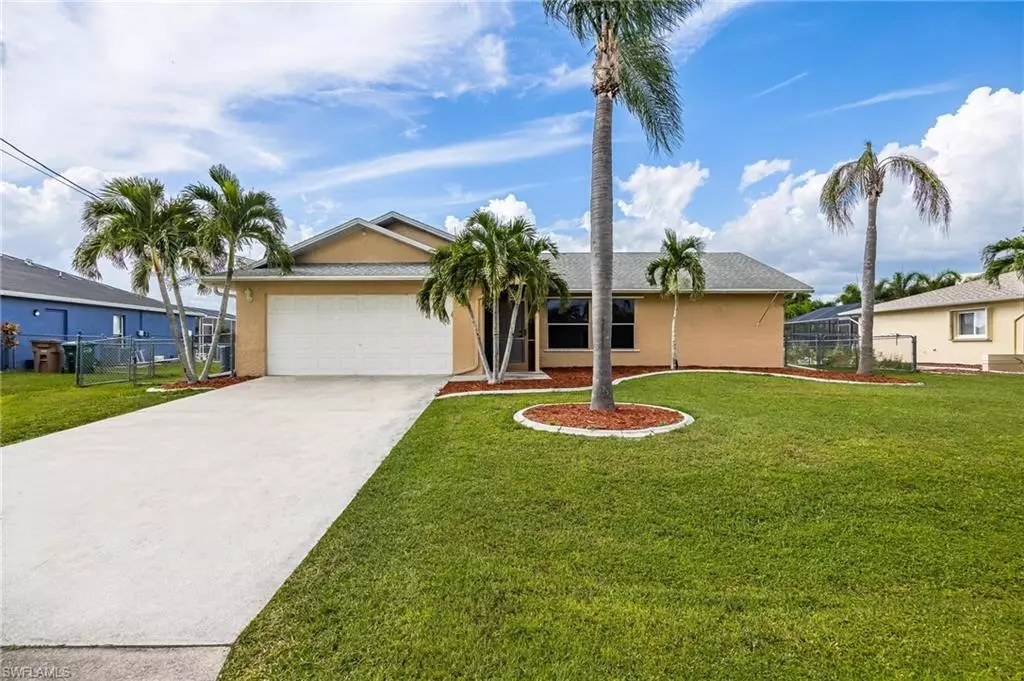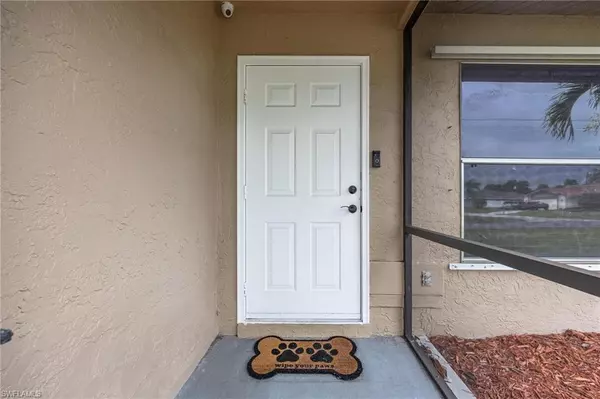$290,000
$299,900
3.3%For more information regarding the value of a property, please contact us for a free consultation.
925 SE 6th TER Cape Coral, FL 33990
3 Beds
2 Baths
1,160 SqFt
Key Details
Sold Price $290,000
Property Type Single Family Home
Sub Type Ranch,Single Family Residence
Listing Status Sold
Purchase Type For Sale
Square Footage 1,160 sqft
Price per Sqft $250
Subdivision Cape Coral
MLS Listing ID 222057191
Sold Date 03/28/23
Style Known Damage
Bedrooms 3
Full Baths 2
HOA Y/N Yes
Leases Per Year 52
Year Built 1989
Annual Tax Amount $2,074
Tax Year 2021
Lot Size 10,018 Sqft
Acres 0.23
Property Sub-Type Ranch,Single Family Residence
Source Florida Gulf Coast
Land Area 1968
Property Description
This centrally located, 3 bed/2 bath home is the perfect SWFL style home. Just under 1200 sqft and boasting an open floor plan with vaulted ceilings that optimizes the space available and makes it the perfect home for a small family, a first home, or a rental property. The 3 ton AC was just upgraded (2022) with a vent added to the garage.The large fenced in backyard is perfect for entertaining and there's plenty of space to add a pool.
The home is located in the center of Cape Coral. It's minutes from city hall, cultural park, cultural park theater, and just a short drive to pine island road or down town Cape Coral.
Location
State FL
County Lee
Area Cape Coral
Zoning R1-D
Rooms
Bedroom Description Split Bedrooms
Dining Room Breakfast Bar, See Remarks
Kitchen Pantry
Interior
Interior Features Pantry, Vaulted Ceiling(s)
Heating Central Electric
Flooring Tile
Equipment Auto Garage Door, Cooktop - Electric, Dishwasher, Disposal, Dryer, Microwave, Range, Refrigerator/Freezer, Refrigerator/Icemaker, Smoke Detector, Washer
Furnishings Unfurnished
Fireplace No
Appliance Electric Cooktop, Dishwasher, Disposal, Dryer, Microwave, Range, Refrigerator/Freezer, Refrigerator/Icemaker, Washer
Heat Source Central Electric
Exterior
Parking Features Attached
Garage Spaces 2.0
Fence Fenced
Amenities Available None
Waterfront Description None
View Y/N Yes
Roof Type Shingle
Porch Patio
Total Parking Spaces 2
Garage Yes
Private Pool No
Building
Lot Description Regular
Story 1
Water Assessment Paid
Architectural Style Ranch, Single Family
Level or Stories 1
Structure Type Wood Frame,Stucco
New Construction No
Others
Pets Allowed Yes
Senior Community No
Tax ID 18-44-24-C4-01429.0300
Ownership Single Family
Security Features Smoke Detector(s)
Read Less
Want to know what your home might be worth? Contact us for a FREE valuation!

Our team is ready to help you sell your home for the highest possible price ASAP

Bought with Miloff Aubuchon Realty Group





