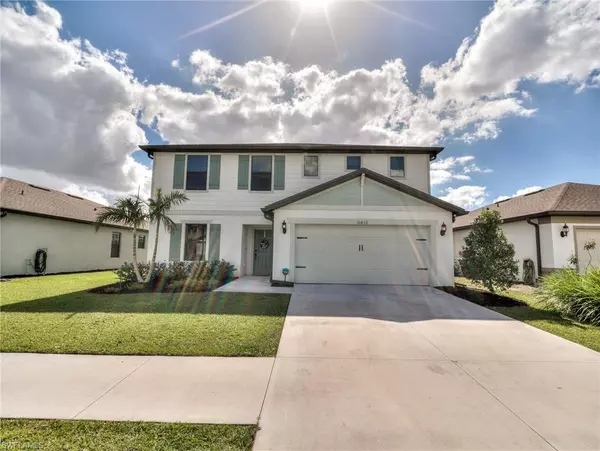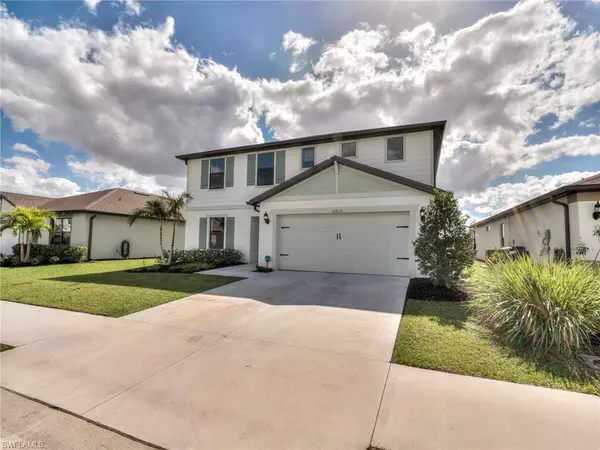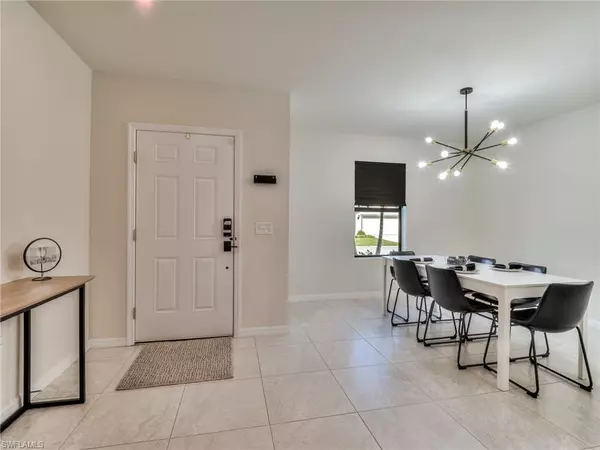$535,000
$535,000
For more information regarding the value of a property, please contact us for a free consultation.
10832 Marlberry WAY North Fort Myers, FL 33917
4 Beds
3 Baths
2,402 SqFt
Key Details
Sold Price $535,000
Property Type Single Family Home
Sub Type 2 Story,Single Family Residence
Listing Status Sold
Purchase Type For Sale
Square Footage 2,402 sqft
Price per Sqft $222
Subdivision Enclaves At Eagle Landing
MLS Listing ID 223010196
Sold Date 06/09/23
Bedrooms 4
Full Baths 2
Half Baths 1
HOA Fees $94/qua
HOA Y/N Yes
Originating Board Florida Gulf Coast
Year Built 2021
Annual Tax Amount $4,042
Tax Year 2022
Lot Size 6,259 Sqft
Acres 0.1437
Property Description
This home is going to WOW you! An open floor plan features a large family room, dining space & sparkling kitchen complemented by quartz countertops, subway tile backsplash, big island, stainless steel appliances, pantry & understair space for storage. Additional flex space, mudroom, half bath, & 21x21 tile throughout on the main floor. Upstairs are 4 spacious bedrooms, roomy loft & laundry room with upgraded washer & dryer. Primary bedroom is extremely spacious, has a large walk-in closet & ensuite bath w/ large subway tile shower, glass door enclosure, dual vanities, & linen closet. 2nd full bath available upstairs w/ tile shower & tub. If outdoor space is important, you don’t need to look any further. The paver lanai is massive! Enough space for multiple sitting & lounge areas for entertaining. Splash into the dazzling inground 12x24 pool & enjoy the spectacular lake & wildlife views. The lanai is fully screened in so you can enjoy the outdoors all year long. 90' lot & easement between the neighbor gives you plenty of outdoor & backyard space. Smart home features & security system round out this spectacular property. Only 2.5 miles from I-75 for easy access to all of SW Florida.
Location
State FL
County Lee
Area Enclaves At Eagle Landing
Zoning RPD
Rooms
Bedroom Description Master BR Upstairs
Dining Room Dining - Family, Eat-in Kitchen
Kitchen Island, Pantry
Interior
Interior Features Pantry, Smoke Detectors, Walk-In Closet(s)
Heating Central Electric
Flooring Carpet, Tile
Equipment Dishwasher, Disposal, Dryer, Microwave, Range, Refrigerator, Smoke Detector, Washer, Washer/Dryer Hookup
Furnishings Unfurnished
Fireplace No
Appliance Dishwasher, Disposal, Dryer, Microwave, Range, Refrigerator, Washer
Heat Source Central Electric
Exterior
Exterior Feature Screened Lanai/Porch
Parking Features Deeded, Driveway Paved, Attached
Garage Spaces 2.0
Pool Below Ground, Concrete, Screen Enclosure
Community Features Sidewalks
Amenities Available Sidewalk, Underground Utility
Waterfront Description Lake
View Y/N Yes
View Lake
Roof Type Shingle
Street Surface Paved
Total Parking Spaces 2
Garage Yes
Private Pool Yes
Building
Lot Description Regular
Building Description Concrete Block,Stucco, DSL/Cable Available
Story 2
Water Central
Architectural Style Two Story, Single Family
Level or Stories 2
Structure Type Concrete Block,Stucco
New Construction No
Others
Pets Allowed Limits
Senior Community No
Tax ID 30-43-25-L3-06000.0810
Ownership Single Family
Security Features Smoke Detector(s)
Num of Pet 3
Read Less
Want to know what your home might be worth? Contact us for a FREE valuation!

Our team is ready to help you sell your home for the highest possible price ASAP

Bought with RE/MAX Trend






