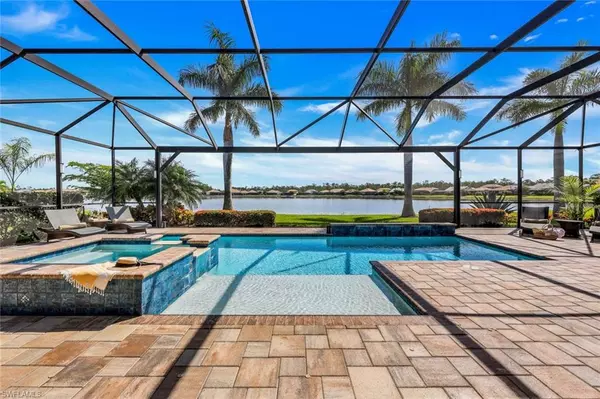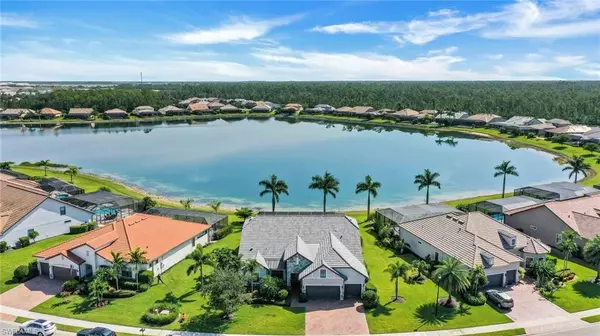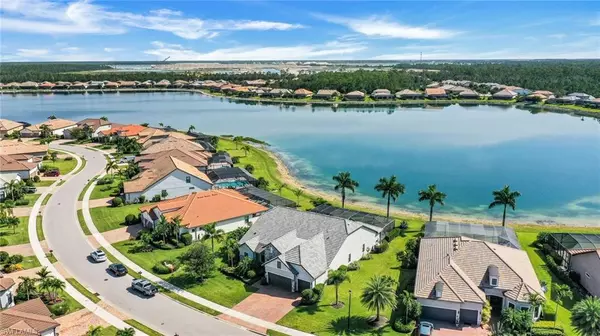$1,299,000
$1,359,000
4.4%For more information regarding the value of a property, please contact us for a free consultation.
14465 Pine Hollow DR Estero, FL 33928
4 Beds
3 Baths
3,077 SqFt
Key Details
Sold Price $1,299,000
Property Type Single Family Home
Sub Type Ranch,Single Family Residence
Listing Status Sold
Purchase Type For Sale
Square Footage 3,077 sqft
Price per Sqft $422
Subdivision Corkscrew Shores
MLS Listing ID 223050879
Sold Date 11/20/23
Bedrooms 4
Full Baths 3
HOA Fees $449/qua
HOA Y/N Yes
Originating Board Bonita Springs
Year Built 2016
Annual Tax Amount $12,886
Tax Year 2022
Lot Size 0.340 Acres
Acres 0.3398
Property Description
Highly sought after Clubview floor plan in desirable Corkscrew Shores! This 4+Den, 3 Bath, 3-car garage home is situated on the spectacular 240-acre lake with never-ending water views. Stepping into the impressive entryway, you are drawn from the foyer through the great room and out to the extraordinary serenity of the oversized lanai. The heart of this home is a gourmet kitchen with everything the chef desires. You will have many choices for entertaining, either in the spacious great room, formal dining area, or on the lanai through the zero/corner sliders for easy flow from indoor to outdoor living. Enjoy a dip in the pool, a soak in the spa, and a memorable meal prepared in the outdoor kitchen. The master suite is a private oasis enhanced by dual walk-in closets accented with built-in closet systems. Exceptional finishes include solid core doors, porcelain tile flooring in main living areas and extensive use of crown molding highlighting the sky-high coffered and tray ceilings. Versatile work spaces are offered in the large den and the bonus den/craft room. Amenities galore in this coastal-themed community include resort-style pool, restaurant outdoor bar, and fishing pier.
Location
State FL
County Lee
Area Corkscrew Shores
Zoning RPD
Rooms
Bedroom Description Master BR Ground,Split Bedrooms
Dining Room Breakfast Bar, Dining - Living
Kitchen Island, Pantry
Interior
Interior Features Built-In Cabinets, Closet Cabinets, Coffered Ceiling(s), Foyer, French Doors, Laundry Tub, Pantry, Pull Down Stairs, Smoke Detectors, Volume Ceiling, Walk-In Closet(s), Window Coverings, Zero/Corner Door Sliders
Heating Central Electric
Flooring Carpet, Tile
Equipment Auto Garage Door, Cooktop - Electric, Dishwasher, Disposal, Dryer, Grill - Gas, Microwave, Refrigerator/Freezer, Self Cleaning Oven, Smoke Detector, Wall Oven, Washer, Wine Cooler
Furnishings Unfurnished
Fireplace No
Window Features Window Coverings
Appliance Electric Cooktop, Dishwasher, Disposal, Dryer, Grill - Gas, Microwave, Refrigerator/Freezer, Self Cleaning Oven, Wall Oven, Washer, Wine Cooler
Heat Source Central Electric
Exterior
Exterior Feature Screened Lanai/Porch, Built In Grill, Outdoor Kitchen
Garage Driveway Paved, Attached
Garage Spaces 3.0
Pool Community, Below Ground, Concrete, Electric Heat, Pool Bath, Salt Water, Screen Enclosure
Community Features Clubhouse, Pool, Fitness Center, Fishing, Restaurant, Sidewalks, Street Lights, Tennis Court(s), Gated
Amenities Available Bike And Jog Path, Bocce Court, Business Center, Clubhouse, Community Boat Dock, Pool, Community Room, Spa/Hot Tub, Fitness Center, Fishing Pier, Internet Access, Pickleball, Play Area, Restaurant, Sidewalk, Streetlight, Tennis Court(s), Underground Utility
Waterfront Description Lake
View Y/N Yes
View Lake
Roof Type Tile
Street Surface Paved
Total Parking Spaces 3
Garage Yes
Private Pool Yes
Building
Lot Description Oversize
Building Description Concrete Block,Stone,Stucco, DSL/Cable Available
Story 1
Water Central
Architectural Style Ranch, Single Family
Level or Stories 1
Structure Type Concrete Block,Stone,Stucco
New Construction No
Others
Pets Allowed Limits
Senior Community No
Tax ID 28-46-26-05-00000.1730
Ownership Single Family
Security Features Smoke Detector(s),Gated Community
Num of Pet 2
Read Less
Want to know what your home might be worth? Contact us for a FREE valuation!

Our team is ready to help you sell your home for the highest possible price ASAP

Bought with John R. Wood Properties






