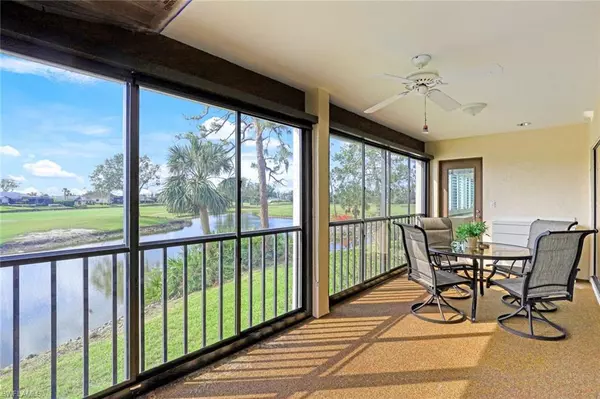$475,000
$485,000
2.1%For more information regarding the value of a property, please contact us for a free consultation.
16701 Waters Edge CT Fort Myers, FL 33908
3 Beds
3 Baths
2,060 SqFt
Key Details
Sold Price $475,000
Property Type Single Family Home
Sub Type Ranch,Duplex,Villa Attached
Listing Status Sold
Purchase Type For Sale
Square Footage 2,060 sqft
Price per Sqft $230
Subdivision Waters Edge At The Forest
MLS Listing ID 223029238
Sold Date 05/19/23
Bedrooms 3
Full Baths 2
Half Baths 1
Condo Fees $2,800/qua
HOA Y/N Yes
Originating Board Florida Gulf Coast
Year Built 1991
Annual Tax Amount $4,212
Tax Year 2022
Lot Size 5,588 Sqft
Acres 0.1283
Property Description
First Time This Villa Has Ever Been On The Market! Premiere Lot, Water, Golf Course Views, This Immaculate, Spacious 3 Bedroom, 2.5 Bath, 2 Car Garage, Furnished Villa Will Warm your Heart. Large Hurricane Rated Windows Let the Sunshine in. White, Wide Slat Planation Blinds, Crown Molding, White Wood Cabinetry, Granite Counters. Lovingly Cared For with Many Smart Updates along the Way. Bedrooms are Fabulous Sizes, New Carpet in All. Second Bedroom Can Privately Connect to Guest Bedroom to Create a Second Owner Suite. The Owner Bedroom Step In Shower has been Redone. Soaking Tub, Dual Sinks, Vanity Area, Huge Walk In Closet. 22 x 22 Garage, Room for a Work Bench. New Roof Coming, Assessment Paid in Full By Seller. Community Pool and SPA, Plenty of Loungers for Sunning! Be Sure and Watch the Video! Walking Distance to the Forest Country Club. Membership is Optional, at this time there are Memberships Available. This is NOT an over 55 Community, Children's Park, Over 8 Miles of Sidewalk. Natural Lakes- 2 Manned Entrances. Bring you Bikes & Ride to Lakes Park Fresh Market! RSW Airport- 15 Min, Beaches 20-30 Min, Restaurants & Shopping Everywhere! Come Live & Play In The Forest!
Location
State FL
County Lee
Area The Forest
Rooms
Bedroom Description Split Bedrooms,Two Master Suites
Dining Room Breakfast Bar, Dining - Family, Formal, See Remarks
Kitchen Pantry
Interior
Interior Features Bar, Built-In Cabinets, Custom Mirrors, Foyer, Laundry Tub, Pantry, Smoke Detectors, Volume Ceiling, Walk-In Closet(s), Window Coverings
Heating Central Electric
Flooring Carpet, Tile
Equipment Auto Garage Door, Dishwasher, Disposal, Dryer, Microwave, Range, Refrigerator/Icemaker, Smoke Detector, Washer
Furnishings Furnished
Fireplace No
Window Features Skylight(s),Window Coverings
Appliance Dishwasher, Disposal, Dryer, Microwave, Range, Refrigerator/Icemaker, Washer
Heat Source Central Electric
Exterior
Exterior Feature Open Porch/Lanai, Screened Lanai/Porch
Garage Deeded, Driveway Paved, Guest, Detached
Garage Spaces 2.0
Pool Community
Community Features Clubhouse, Park, Pool, Golf, Putting Green, Restaurant, Sidewalks, Street Lights, Tennis Court(s), Gated
Amenities Available Bocce Court, Clubhouse, Park, Pool, Community Room, Spa/Hot Tub, Golf Course, Internet Access, Pickleball, Play Area, Private Membership, Putting Green, Restaurant, See Remarks, Sidewalk, Streetlight, Tennis Court(s), Underground Utility
Waterfront Yes
Waterfront Description Lake
View Y/N Yes
View Golf Course, Lake
Roof Type Shingle
Street Surface Paved
Total Parking Spaces 2
Garage Yes
Private Pool No
Building
Lot Description Cul-De-Sac, Golf Course, Oversize
Building Description Concrete Block,Stucco, DSL/Cable Available
Story 1
Water Central
Architectural Style Ranch, Duplex, Villa Attached
Level or Stories 1
Structure Type Concrete Block,Stucco
New Construction No
Schools
Elementary Schools School Zone
Middle Schools School Zone
High Schools School Zone
Others
Pets Allowed Limits
Senior Community No
Pet Size 20
Tax ID 01-46-24-13-0000F.1010
Ownership Condo
Security Features Smoke Detector(s),Gated Community
Num of Pet 1
Read Less
Want to know what your home might be worth? Contact us for a FREE valuation!

Our team is ready to help you sell your home for the highest possible price ASAP

Bought with Premiere Plus Realty Company






