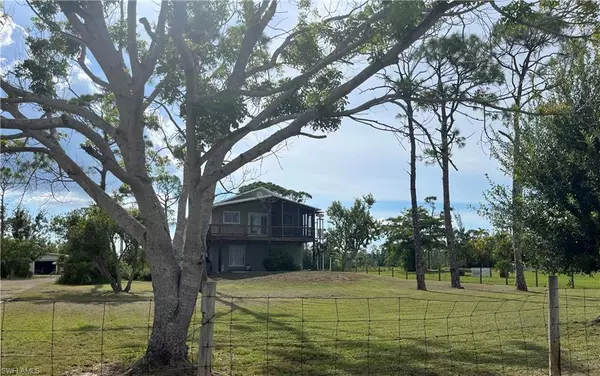$475,000
$499,000
4.8%For more information regarding the value of a property, please contact us for a free consultation.
8625 Redwood DR St. James City, FL 33956
3 Beds
2 Baths
1,377 SqFt
Key Details
Sold Price $475,000
Property Type Single Family Home
Sub Type 2 Story,Stilts,Single Family Residence
Listing Status Sold
Purchase Type For Sale
Square Footage 1,377 sqft
Price per Sqft $344
Subdivision Gulf Shores Estates
MLS Listing ID 223058504
Sold Date 03/07/24
Bedrooms 3
Full Baths 2
HOA Y/N No
Originating Board Florida Gulf Coast
Year Built 2001
Annual Tax Amount $1,151
Tax Year 2022
Lot Size 1.250 Acres
Acres 1.25
Property Description
Are you looking for a beautiful property with a relaxing atmosphere?…Look no further! This 3-bed/2-bath home on a 1.25 fenced acre lot might just be what you’re looking for. Ample with storage, 2 1/2 car garage (wired for 110/220) with an attached chicken coop with a fully fenced run. Store your cars, trucks, and boats right in your backyard. Parking for RV’s (with 30 amp connection). The air-conditioned barn and garage even have upstairs storage space! The interior is just as beautiful, designed with cathedral ceilings and every chef’s “dream kitchen”! There you’ll find custom cabinets, an induction stove, an automatic faucet, ambiance lighting, granite countertops, and more! Enjoy morning coffee on your screened-in porch, or spend the evenings in your heated spa pool. With plenty of space for entertainment, family and friends can visit or even stay in the downstairs studio apartment. When you get tired of swimming laps, head to your outdoor kitchen with equipped plumbing to prepare a fun meal! The lovely “She Shed” can be your quiet retreat. Too much to write, this is a “must-see for yourself” kind of a property!
Location
State FL
County Lee
Area Gulf Shores Estates
Zoning AG-2
Rooms
Bedroom Description Master BR Upstairs
Dining Room Eat-in Kitchen
Kitchen Pantry
Interior
Interior Features Cathedral Ceiling(s), Disability Equipped, French Doors, Smoke Detectors, Wheel Chair Access, Window Coverings
Heating Central Electric
Flooring Laminate, Tile
Equipment Auto Garage Door, Dishwasher, Disposal, Dryer, Microwave, Range, Refrigerator/Freezer, Smoke Detector, Washer
Furnishings Partially
Fireplace No
Window Features Window Coverings
Appliance Dishwasher, Disposal, Dryer, Microwave, Range, Refrigerator/Freezer, Washer
Heat Source Central Electric
Exterior
Exterior Feature Open Porch/Lanai, Screened Balcony, Screened Lanai/Porch, Outdoor Kitchen, Storage
Garage Circular Driveway, Driveway Unpaved, RV-Boat, Detached
Garage Spaces 2.0
Fence Fenced
Amenities Available Boat Storage, Horses OK, Internet Access
Waterfront No
Waterfront Description None
View Y/N Yes
View Pond
Roof Type Shingle
Street Surface Gravel
Handicap Access Wheel Chair Access
Porch Deck
Total Parking Spaces 2
Garage Yes
Private Pool No
Building
Lot Description Dead End
Story 2
Sewer Septic Tank
Water Central
Architectural Style Two Story, Single Family
Level or Stories 2
Structure Type Concrete Block,Aluminum Siding
New Construction No
Others
Pets Allowed Yes
Senior Community No
Tax ID 03-45-22-01-000O0.0080
Ownership Single Family
Security Features Smoke Detector(s)
Read Less
Want to know what your home might be worth? Contact us for a FREE valuation!

Our team is ready to help you sell your home for the highest possible price ASAP

Bought with Compass Florida LLC






