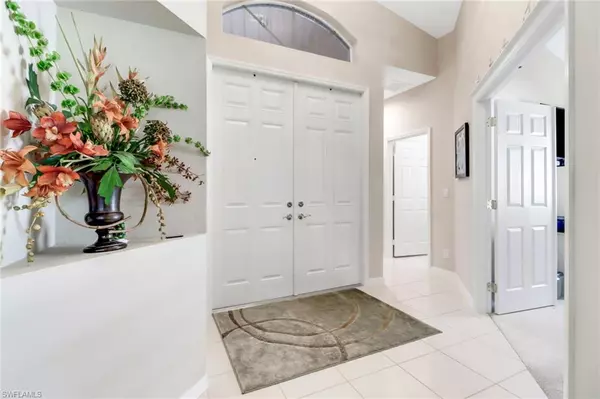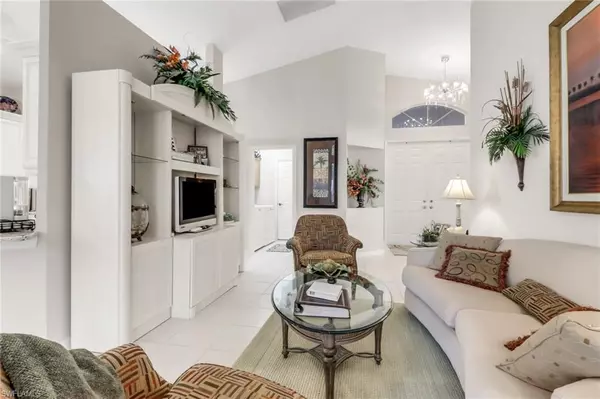$470,000
$475,000
1.1%For more information regarding the value of a property, please contact us for a free consultation.
20319 Castlemaine AVE Estero, FL 33928
2 Beds
2 Baths
1,672 SqFt
Key Details
Sold Price $470,000
Property Type Single Family Home
Sub Type Ranch,Single Family Residence
Listing Status Sold
Purchase Type For Sale
Square Footage 1,672 sqft
Price per Sqft $281
Subdivision Cascades At Estero
MLS Listing ID 223082911
Sold Date 12/22/23
Bedrooms 2
Full Baths 2
HOA Y/N Yes
Originating Board Bonita Springs
Year Built 2003
Annual Tax Amount $3,701
Tax Year 2021
Lot Size 5,488 Sqft
Acres 0.126
Property Description
Located on a private and quiet section of Castlemaine Ave, this Aruba floorplan is being offered TURNKEY FURNISHED! Highlighted by a renovated kitchen with upgraded stone counters, double front door entry, and plantation shutters throughout, this home has been well cared for, and it shows! Other notable features include an oversized tiled and screen lanai, accordion hurricane protection on windows and sliders, and a stunning owner's suite offering dual sinks, a glass shower, and roman soaker tub. A full-time activities director is on-site to plan many great community activities and gatherings. The clubhouse just underwent modernization and features pickleball courts, tennis courts, bocce, billiards room, card room, craft space, a library, a large fitness center with sauna, a satellite pool, a community spa, and a large resort-style pool with indoor/outdoor swimming.
Location
State FL
County Lee
Area Cascades At Estero
Zoning RPD
Rooms
Bedroom Description First Floor Bedroom,Master BR Ground,Split Bedrooms
Dining Room Eat-in Kitchen
Kitchen Pantry
Interior
Interior Features Fire Sprinkler, Pantry, Smoke Detectors, Vaulted Ceiling(s), Volume Ceiling, Walk-In Closet(s), Window Coverings
Heating Central Electric
Flooring Carpet, Tile
Equipment Auto Garage Door, Dishwasher, Disposal, Dryer, Microwave, Range, Refrigerator, Smoke Detector, Washer
Furnishings Turnkey
Fireplace No
Window Features Window Coverings
Appliance Dishwasher, Disposal, Dryer, Microwave, Range, Refrigerator, Washer
Heat Source Central Electric
Exterior
Exterior Feature Screened Lanai/Porch
Garage Attached
Garage Spaces 2.0
Pool Community
Community Features Clubhouse, Pool, Fitness Center, Sidewalks, Street Lights, Tennis Court(s), Gated
Amenities Available Bike And Jog Path, Billiard Room, Bocce Court, Clubhouse, Pool, Community Room, Spa/Hot Tub, Fitness Center, Hobby Room, Internet Access, Library, Pickleball, Sauna, Sidewalk, Streetlight, Tennis Court(s), Underground Utility
Waterfront Yes
Waterfront Description Lake
View Y/N Yes
View Water, Water Feature
Roof Type Tile
Total Parking Spaces 2
Garage Yes
Private Pool No
Building
Lot Description Regular
Building Description Concrete Block,Stucco, DSL/Cable Available
Story 1
Water Central
Architectural Style Ranch, Single Family
Level or Stories 1
Structure Type Concrete Block,Stucco
New Construction No
Others
Pets Allowed Limits
Senior Community No
Tax ID 27-46-25-E1-17000.4230
Ownership Single Family
Security Features Smoke Detector(s),Gated Community,Fire Sprinkler System
Num of Pet 2
Read Less
Want to know what your home might be worth? Contact us for a FREE valuation!

Our team is ready to help you sell your home for the highest possible price ASAP

Bought with Lehigh Real Estate & Land Corp






