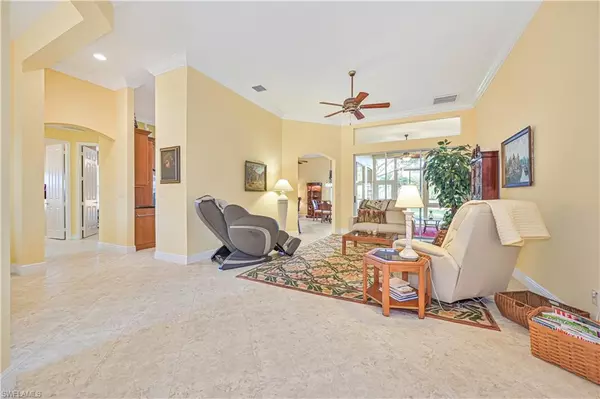$635,000
$635,000
For more information regarding the value of a property, please contact us for a free consultation.
20325 Foxworth CIR Estero, FL 33928
3 Beds
3 Baths
2,549 SqFt
Key Details
Sold Price $635,000
Property Type Single Family Home
Sub Type Ranch,Single Family Residence
Listing Status Sold
Purchase Type For Sale
Square Footage 2,549 sqft
Price per Sqft $249
Subdivision Cascades At Estero
MLS Listing ID 223081141
Sold Date 04/02/24
Bedrooms 3
Full Baths 2
Half Baths 1
HOA Fees $485/qua
HOA Y/N Yes
Originating Board Florida Gulf Coast
Year Built 2005
Annual Tax Amount $2,529
Tax Year 2022
Lot Size 0.310 Acres
Acres 0.31
Property Description
Who is ready for the keys? As soon as you pull into the driveway you will notice the well-kept exterior presentation of the manicured lawn to the lush landscaping. Situated on an expansive corner lot that maximizes the lake view from the Florida room and extended outdoor patio, making this a spot you will NEVER want to leave. You’ll notice the spacious split floor plan which is great for hosting guests or just lounging around in any of the rooms. Make your way to the heart of the home in the kitchen where you will find granite counter tops, custom backsplash and upgraded appliances. The light paint and neutral tile give the home a bright and airy feel. The primary bedroom has a niche, used as office space/TV room. There is so much to see and do in the Cascades at Estero offering a state-of-the-art clubhouse including INDOOR/OUTDOOR POOL, physical fitness room, pickleball, ballroom, billiards room, tennis, and bocce ball. There are competitive bocce ball, pickleball and tennis leagues available. Home is where your story begins, don’t let the beginning be the end by missing out on this opportunity! Call now to schedule your private tour.
Location
State FL
County Lee
Area Cascades At Estero
Zoning RPD
Rooms
Dining Room Eat-in Kitchen, Formal
Interior
Interior Features Pantry, Tray Ceiling(s), Volume Ceiling, Walk-In Closet(s)
Heating Central Electric
Flooring Carpet, Tile
Equipment Auto Garage Door, Dishwasher, Disposal, Double Oven, Microwave, Range, Refrigerator/Icemaker, Security System, Self Cleaning Oven, Washer/Dryer Hookup
Furnishings Unfurnished
Fireplace No
Appliance Dishwasher, Disposal, Double Oven, Microwave, Range, Refrigerator/Icemaker, Self Cleaning Oven
Heat Source Central Electric
Exterior
Garage Attached
Garage Spaces 2.0
Pool Community
Community Features Clubhouse, Pool, Fitness Center, Street Lights, Tennis Court(s), Gated
Amenities Available Billiard Room, Clubhouse, Pool, Spa/Hot Tub, Fitness Center, Library, Sauna, Streetlight, Tennis Court(s), Underground Utility
Waterfront No
Waterfront Description None
View Y/N Yes
View Lake
Roof Type Tile
Street Surface Paved
Total Parking Spaces 2
Garage Yes
Private Pool No
Building
Lot Description Irregular Lot
Building Description Concrete Block,Stucco, DSL/Cable Available
Story 1
Water Assessment Paid, Central
Architectural Style Ranch, Single Family
Level or Stories 1
Structure Type Concrete Block,Stucco
New Construction No
Others
Pets Allowed With Approval
Senior Community No
Tax ID 27-46-25-E1-16000.2070
Ownership Single Family
Security Features Security System,Gated Community
Read Less
Want to know what your home might be worth? Contact us for a FREE valuation!

Our team is ready to help you sell your home for the highest possible price ASAP

Bought with Premier Sotheby's Int'l Realty






