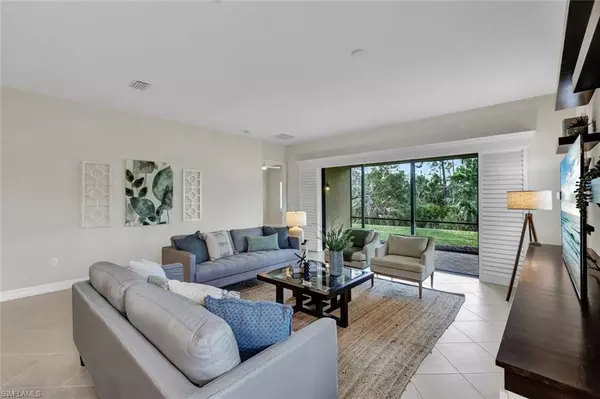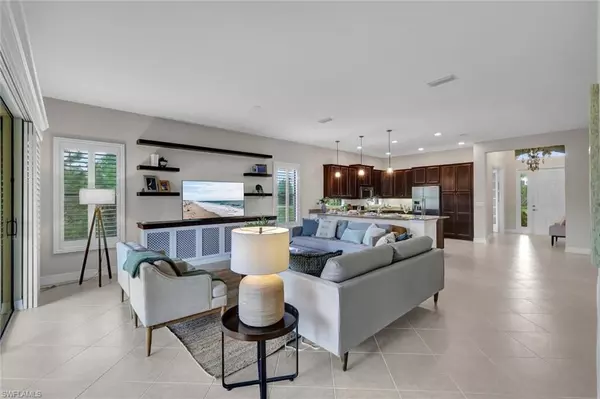$740,000
$750,000
1.3%For more information regarding the value of a property, please contact us for a free consultation.
3491 Pacific DR Naples, FL 34119
2 Beds
2 Baths
2,081 SqFt
Key Details
Sold Price $740,000
Property Type Single Family Home
Sub Type Single Family Residence
Listing Status Sold
Purchase Type For Sale
Square Footage 2,081 sqft
Price per Sqft $355
Subdivision Riverstone
MLS Listing ID 224018804
Sold Date 04/17/24
Bedrooms 2
Full Baths 2
HOA Fees $483/qua
HOA Y/N Yes
Originating Board Naples
Year Built 2013
Annual Tax Amount $3,046
Tax Year 2023
Lot Size 6,534 Sqft
Acres 0.15
Property Description
Make this move-in ready, Naples home your winter retreat or an easy to care for full-time residence where everyday living feels like vacation. Sitting proudly on a premium preserve lot, this home is peacefully surrounded on two sides by nature. Inside, the open Burgundy floor plan is perfect for entertaining, allowing guests to mingle comfortably between the great room, dining room & kitchen. The light-filled kitchen has an oversized granite dining counter, transom windows, ambient lighting & upgraded stainless appliances. The primary suite, located at the rear of the home, also enjoys a preserve view, has 2 walk-in closets & ensuite bath. The second bedroom is privately tucked away & adjacent bath was upgraded with a walk-in shower. The large den has beautiful French doors & custom built-in storage closet making this room a fantastic office but it can be converted to a 3rd bedroom. A spacious laundry room includes w/d, sink & oversized storage closet. Enjoy the private yard in the screened lanai or create your own tropical outdoor oasis in the future by adding a pool. Additional features include a custom great room built-in, plantation shutters, new ceiling fans & lighting and diagonal tile in main areas. Simple storm prep with hurricane impact at the front and new accordion shutters on the sides & rear. Riverstone offers a social, vacation-inspired lifestyle for all ages. Located in North Naples, minutes to I-75 & zoned for "A" rated schools. Recreation area includes a fitness center, social hall, resort style pool, lap pool, spa, 5 lighted tennis courts, outdoor basketball/pickleball, full indoor basketball court, tot lot, children's water play area & game room plus an activities coordinator keeps the community active & social so it is easy to make new friends.
Location
State FL
County Collier
Area Na21 - N/O Immokalee Rd E/O 75
Direction Immokalee Road to Logan (about 1.5 miles east of I-75). Go north on Logan. Turn right into Riverstone then right on Seven Seas Dr. Take 1st right at Pacific Dr. 3491 Pacific Dr. will be the first home on your right.
Rooms
Primary Bedroom Level Master BR Ground
Master Bedroom Master BR Ground
Dining Room Breakfast Bar, Formal
Kitchen Pantry
Interior
Interior Features Great Room, Den - Study, Guest Bath, Guest Room, Built-In Cabinets, Wired for Data, Coffered Ceiling(s), Entrance Foyer, Pantry, Walk-In Closet(s)
Heating Central Electric
Cooling Ceiling Fan(s), Central Electric
Flooring Carpet, Tile
Window Features Single Hung,Impact Resistant Windows,Shutters,Window Coverings
Appliance Dishwasher, Disposal, Dryer, Microwave, Range, Refrigerator/Icemaker, Washer
Laundry Inside, Sink
Exterior
Exterior Feature Room for Pool, Sprinkler Auto
Garage Spaces 2.0
Pool Community Lap Pool
Community Features Basketball, Bike And Jog Path, Billiards, Clubhouse, Pool, Community Room, Community Spa/Hot tub, Fitness Center, Internet Access, Pickleball, Playground, Sidewalks, Street Lights, Tennis Court(s), Volleyball, Gated
Utilities Available Underground Utilities, Cable Available
Waterfront Description None
View Y/N Yes
View Preserve
Roof Type Tile
Street Surface Paved
Porch Screened Lanai/Porch
Garage Yes
Private Pool No
Building
Lot Description Regular
Faces Immokalee Road to Logan (about 1.5 miles east of I-75). Go north on Logan. Turn right into Riverstone then right on Seven Seas Dr. Take 1st right at Pacific Dr. 3491 Pacific Dr. will be the first home on your right.
Story 1
Sewer Central
Water Central
Level or Stories 1 Story/Ranch
Structure Type Concrete Block,Stucco
New Construction No
Schools
Elementary Schools Laurel Oak Elementary
Middle Schools Oakridge Middle School
High Schools Aubrey Rogers High School
Others
HOA Fee Include Irrigation Water,Maintenance Grounds,Legal/Accounting,Manager,Pest Control Exterior,Rec Facilities,Reserve,Security
Tax ID 69770004102
Ownership Single Family
Security Features Security System,Smoke Detector(s),Smoke Detectors
Acceptable Financing Buyer Finance/Cash
Listing Terms Buyer Finance/Cash
Read Less
Want to know what your home might be worth? Contact us for a FREE valuation!

Our team is ready to help you sell your home for the highest possible price ASAP
Bought with Premiere Plus Realty Company





