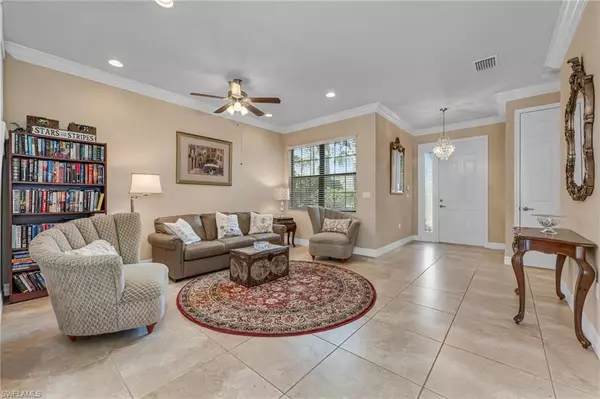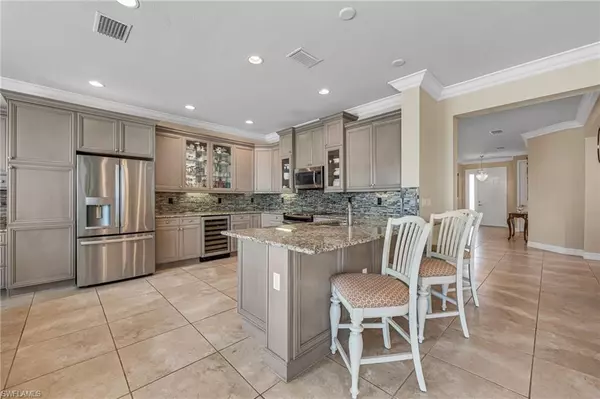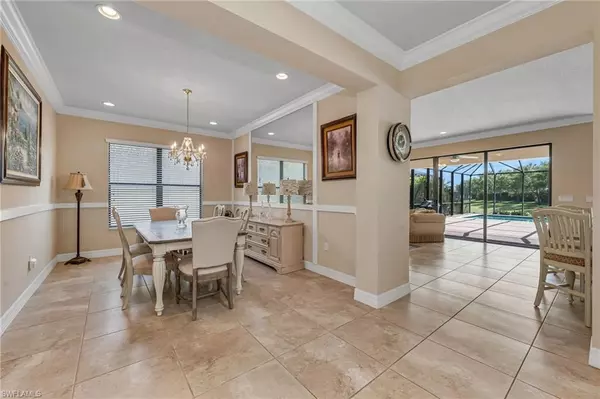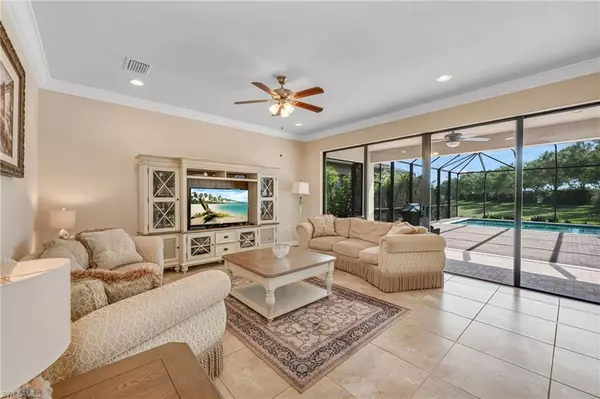$1,100,000
$1,150,000
4.3%For more information regarding the value of a property, please contact us for a free consultation.
3306 Baltic DR Naples, FL 34119
5 Beds
4 Baths
3,359 SqFt
Key Details
Sold Price $1,100,000
Property Type Single Family Home
Sub Type Single Family Residence
Listing Status Sold
Purchase Type For Sale
Square Footage 3,359 sqft
Price per Sqft $327
Subdivision Riverstone
MLS Listing ID 224021167
Sold Date 04/18/24
Bedrooms 5
Full Baths 4
HOA Fees $483/qua
HOA Y/N Yes
Originating Board Naples
Year Built 2014
Annual Tax Amount $8,783
Tax Year 2023
Lot Size 6,969 Sqft
Acres 0.16
Property Description
Discover the epitome of luxury living in this captivating 5-bedroom oasis, tailored for the discerning family seeking an upscale lifestyle amidst a top-rated school district. This exquisite abode, boasting 4 bathrooms and sprawling across 3359 square feet of sophisticated design, exudes elegance and comfort. Over $135K in upgrades!
As you step inside, be greeted by a harmonious blend of tile flooring in the main living areas and plush upgraded carpets in the private quarters, including all bedrooms and the versatile loft space. The open floor plan seamlessly connects the living spaces, crowned with tray ceilings and embellished with tasteful crown molding.
The heart of the home, a gourmet kitchen, is a chef's dream featuring custom wood cabinetry, gleaming granite countertops, a chic custom backsplash, and an array of stainless steel appliances, including a coveted wine cooler. Here, culinary creations are not only prepared but also savored amidst the backdrop of stylish sophistication.
Indulge in serene outdoor living in the secluded pool area, complete with a caged pool that overlooks a tranquil landscape and serene lake view – an idyllic setting for entertainment or relaxation.
The sumptuous master bathroom is a private sanctuary with its dual vanities, garden soaking tub, and spacious shower, while each guest bathroom showcases custom tile work for an added touch of luxury.
New upgrades include 2 Zone air conditioners in 2022, Heating for the pool in 2021, new refrigerator and freezer in 2023. This Home comes furnished with some exclusions.
Residents of this prestigious community enjoy access to unparalleled amenities – from multiple pools and a state-of-the-art fitness center to sports courts and a dynamic clubhouse, all orchestrated by an on-site lifestyle director who ensures a vibrant community spirit. This home is conveniently located within walking distance.
Nestled in the heart of Riverstone, this home is a stone's throw from the finest offerings of Naples – pristine white sand beaches, Olde Naples, Mercato, and an array of shopping and fine dining options, ensuring a life of convenience and grandeur. Welcome to a world where luxury is not a choice, but a way of life.
Location
State FL
County Collier
Area Na21 - N/O Immokalee Rd E/O 75
Rooms
Primary Bedroom Level Master BR Upstairs
Master Bedroom Master BR Upstairs
Dining Room Breakfast Bar, Breakfast Room, Eat-in Kitchen, Formal
Kitchen Pantry
Interior
Interior Features Split Bedrooms, Den - Study, Family Room, Loft, Wired for Data, Entrance Foyer, Pantry, Volume Ceiling, Walk-In Closet(s)
Heating Central Electric
Cooling Ceiling Fan(s), Central Electric, Exhaust Fan
Flooring Carpet, Tile
Window Features Impact Resistant,Single Hung,Sliding,Window Coverings
Appliance Electric Cooktop, Dishwasher, Disposal, Dryer, Microwave, Range, Refrigerator/Freezer, Refrigerator/Icemaker, Self Cleaning Oven, Washer, Wine Cooler
Laundry Inside
Exterior
Exterior Feature None
Garage Spaces 2.0
Pool In Ground, Screen Enclosure
Community Features Basketball, BBQ - Picnic, Bike And Jog Path, Clubhouse, Park, Pool, Community Spa/Hot tub, Fitness Center, Internet Access, Pickleball, Playground, Sidewalks, Street Lights, Tennis Court(s), Gated
Utilities Available Cable Available
Waterfront Description Lake Front
View Y/N Yes
View Landscaped Area
Roof Type Tile
Porch Screened Lanai/Porch
Garage Yes
Private Pool Yes
Building
Lot Description Regular
Story 2
Sewer Central
Water Central
Level or Stories Two, 2 Story
Structure Type Concrete Block,Stucco
New Construction No
Schools
Elementary Schools Laurel Oak
Middle Schools Oakridge
High Schools Aubrey Rodgers
Others
HOA Fee Include Irrigation Water,Maintenance Grounds,Legal/Accounting,Manager,Pest Control Exterior,Rec Facilities,Reserve,Security,Sewer,Street Lights,Street Maintenance
Tax ID 69770009880
Ownership Single Family
Security Features Security System,Smoke Detector(s)
Acceptable Financing Buyer Finance/Cash
Listing Terms Buyer Finance/Cash
Read Less
Want to know what your home might be worth? Contact us for a FREE valuation!

Our team is ready to help you sell your home for the highest possible price ASAP
Bought with Downing Frye Realty Inc.





