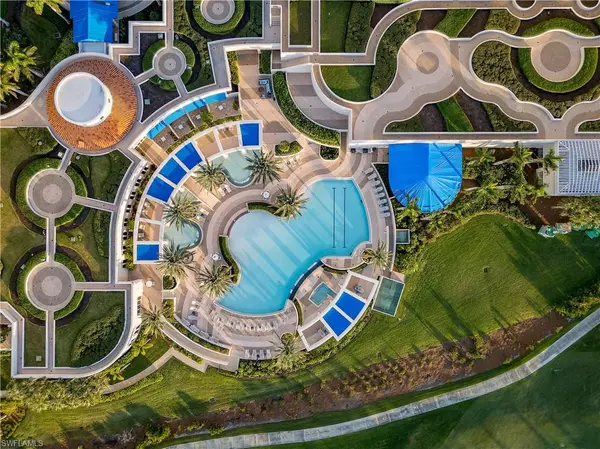$2,500,000
$2,750,000
9.1%For more information regarding the value of a property, please contact us for a free consultation.
4951 Bonita Bay BLVD #2401 Bonita Springs, FL 34134
3 Beds
3 Baths
2,730 SqFt
Key Details
Sold Price $2,500,000
Property Type Condo
Sub Type High Rise (8+)
Listing Status Sold
Purchase Type For Sale
Square Footage 2,730 sqft
Price per Sqft $915
Subdivision Esperia South
MLS Listing ID 224023762
Sold Date 04/18/24
Bedrooms 3
Full Baths 3
Condo Fees $6,627/qua
HOA Y/N Yes
Originating Board Naples
Year Built 2007
Annual Tax Amount $18,068
Tax Year 2023
Property Description
Nestled on the 24th floor of the prestigious Esperia South at Bonita Bay, this stunning end unit underwent a complete 2024 remodel featuring modern amenities and finishes. Spectacular views of Estero Bay and the Gulf of Mexico can be savored from this 3-bedroom, 3-bath residence, featuring a beautiful coastal interior, private elevator & foyer, a chef's kitchen, and a master suite with spa-like amenities. The large front balcony invites you to relax and enjoy the picturesque surroundings. The 24th-floor location ensures privacy and tranquility, placing you in the heart of this coveted community. Full glass enclosed bonus room adjacent to the kitchen, offering panoramic views and delightful sunsets. Additionally, the residence features an enclosed, private oversized 2-car garage located on the second floor beneath the building. Esperia South features a private clubhouse with a resort-style pool, spa, cabana, billiard room, state-of-the-art fitness center, and theater, all on site. For added luxury, the optional Bonita Bay Club provides world-class golf (5 courses designed by Arthur Hills and Tom Fazio), tennis, pickleball, clubhouse, and a 60,000-square-foot lifestyle and fitness center.
Location
State FL
County Lee
Area Bonita Bay
Rooms
Bedroom Description Split Bedrooms
Dining Room Breakfast Bar, Dining - Living, Eat-in Kitchen
Kitchen Gas Available, Island
Interior
Interior Features Bar, Built-In Cabinets, Custom Mirrors, Fire Sprinkler, Fireplace, Foyer, Laundry Tub, Other, Smoke Detectors, Walk-In Closet(s), Wheel Chair Access, Window Coverings
Heating Central Electric
Flooring Tile
Equipment Auto Garage Door, Cooktop - Gas, Dishwasher, Dryer, Microwave, Range, Refrigerator/Freezer, Self Cleaning Oven, Smoke Detector, Washer, Wine Cooler
Furnishings Furnished
Fireplace Yes
Window Features Window Coverings
Appliance Gas Cooktop, Dishwasher, Dryer, Microwave, Range, Refrigerator/Freezer, Self Cleaning Oven, Washer, Wine Cooler
Heat Source Central Electric
Exterior
Exterior Feature Balcony, Open Porch/Lanai
Garage 2 Assigned, Covered, Electric Vehicle Charging Station(s), Guest, Special Rental, Under Bldg Closed, Attached
Garage Spaces 2.0
Pool Community
Community Features Clubhouse, Park, Pool, Dog Park, Fitness Center, Fishing, Golf, Putting Green, Restaurant, Sidewalks, Street Lights, Tennis Court(s), Gated
Amenities Available Basketball Court, Barbecue, Beach - Private, Beach Access, Beach Club Available, Beach Club Included, Beauty Salon, Bike And Jog Path, Bike Storage, Billiard Room, Boat Storage, Business Center, Cabana, Clubhouse, Community Boat Dock, Community Boat Lift, Community Boat Ramp, Community Boat Slip, Community Gulf Boat Access, Park, Pool, Community Room, Spa/Hot Tub, Concierge, Dog Park, Electric Vehicle Charging, Fitness Center, Storage, Fishing Pier, Golf Course, Guest Room, Internet Access, Library, Marina, Pickleball, Private Beach Pavilion, Private Membership, Putting Green, Restaurant, Sauna, See Remarks, Shopping, Sidewalk, Streetlight, Tennis Court(s), Theater, Trash Chute, Underground Utility, Car Wash Area
Waterfront Yes
Waterfront Description Bay,Gulf Frontage,Mangrove
View Y/N Yes
View Bay, City, Golf Course, Gulf and Bay, Landscaped Area, Mangroves, Partial Buildings, Partial River
Roof Type Built-Up
Street Surface Paved
Handicap Access Wheel Chair Access
Total Parking Spaces 2
Garage Yes
Private Pool No
Building
Lot Description Zero Lot Line
Building Description Poured Concrete,Stucco, DSL/Cable Available
Story 25
Water Central
Architectural Style High Rise (8+)
Level or Stories 25
Structure Type Poured Concrete,Stucco
New Construction No
Schools
Elementary Schools Public/Private/Charter
Middle Schools Public/Private/Charter
High Schools Public/Private/Charter
Others
Pets Allowed Limits
Senior Community No
Tax ID 20-47-25-B4-04000.2401
Ownership Condo
Security Features Smoke Detector(s),Gated Community,Fire Sprinkler System
Num of Pet 2
Read Less
Want to know what your home might be worth? Contact us for a FREE valuation!

Our team is ready to help you sell your home for the highest possible price ASAP

Bought with Premiere Plus Realty Company






