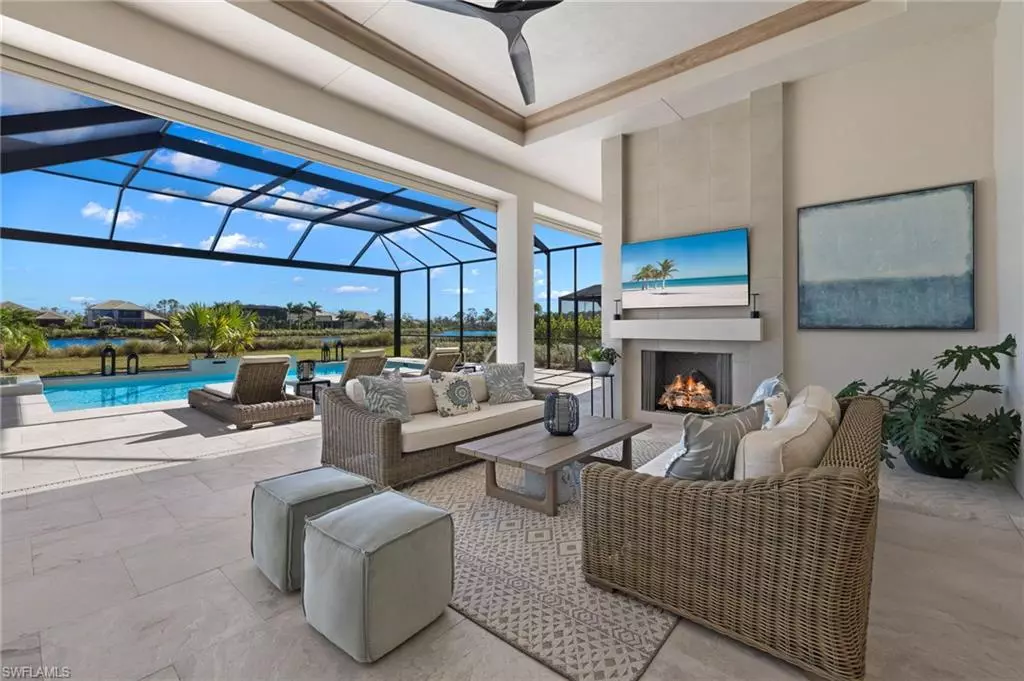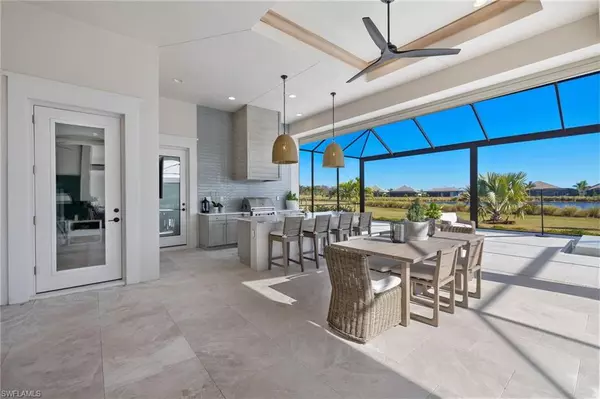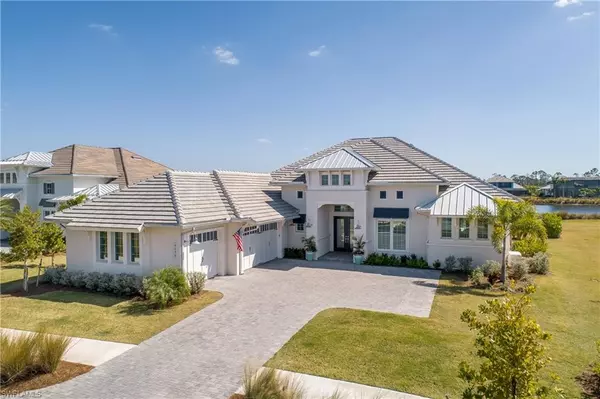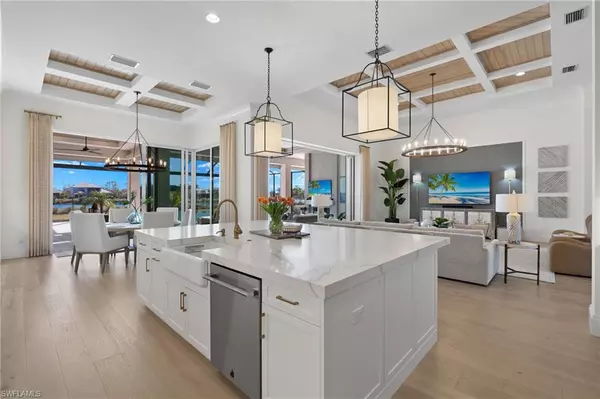$3,825,000
$4,150,000
7.8%For more information regarding the value of a property, please contact us for a free consultation.
6256 Megans Bay DR Naples, FL 34113
4 Beds
5 Baths
3,658 SqFt
Key Details
Sold Price $3,825,000
Property Type Single Family Home
Sub Type Single Family Residence
Listing Status Sold
Purchase Type For Sale
Square Footage 3,658 sqft
Price per Sqft $1,045
Subdivision Isles Of Collier Preserve
MLS Listing ID 224010359
Sold Date 05/10/24
Bedrooms 4
Full Baths 4
Half Baths 1
HOA Y/N Yes
Originating Board Naples
Year Built 2022
Annual Tax Amount $18,783
Tax Year 2023
Lot Size 0.400 Acres
Acres 0.4
Property Description
Smart elegance and sophistication of design is found in every square inch of this exceptional Isles of Collier Preserve home. If that is not enough, this home is situated on a low density cul-de-sac, the south facing lot backs up to the only natural waterway in The Isles (Cypress Waterway). The huge extended lanai takes in long water views, as do many of the rooms within the house. Neutral color palette throughout. The white oak hardwood flooring seen in much of the living area, works nicely off the custom wood ceiling detail. Gourmet kitchen equipped with high end JA Appliances, large island with seating for 4, adjacent dining space and wet bar that offer long water views. The pool has loads of space for lounges, seating and entertaining. Expansive covered outdoor space features dining and seating areas, an outdoor kitchen with gas grill, gas fireplace and much more. Whole house generator, remote storm shades, custom window treatments, high-end ceiling fans and fixtures throughout. This home provides a cohesive design and feel. Luxury amenities, pickleball, tennis, resort style pools and fitness. Just minutes to Old Naples, world class beaches and Hamilton Harbor Yacht Club.
Location
State FL
County Collier
Area Na09 - South Naples Area
Rooms
Dining Room Dining - Living
Kitchen Kitchen Island, Walk-In Pantry
Interior
Interior Features Great Room, Split Bedrooms, Den - Study, Guest Bath, Guest Room, Built-In Cabinets, Wired for Data, Entrance Foyer, Pantry, Volume Ceiling, Walk-In Closet(s)
Heating Central Electric
Cooling Ceiling Fan(s), Central Electric
Flooring Carpet, Wood
Fireplaces Type Outside
Fireplace Yes
Window Features Impact Resistant,Single Hung,Impact Resistant Windows,Shutters - Screens/Fabric,Window Coverings
Appliance Gas Cooktop, Dishwasher, Disposal, Dryer, Microwave, Refrigerator/Freezer, Self Cleaning Oven, Washer, Wine Cooler
Laundry Inside, Sink
Exterior
Exterior Feature Gas Grill, Outdoor Kitchen, Outdoor Shower
Garage Spaces 3.0
Pool Community Lap Pool, In Ground, Concrete, Gas Heat, Pool Bath, Salt Water, Screen Enclosure
Community Features Bike And Jog Path, Bocce Court, Cabana, Clubhouse, Pool, Community Room, Community Spa/Hot tub, Dog Park, Fitness Center, Fishing, Internet Access, Pickleball, Restaurant, Sauna, Sidewalks, Street Lights, Tennis Court(s), Gated
Utilities Available Underground Utilities, Propane, Cable Available, Natural Gas Available
Waterfront Description Lake Front
View Y/N No
View Water
Roof Type Metal,Tile
Porch Screened Lanai/Porch
Garage Yes
Private Pool Yes
Building
Lot Description Cul-De-Sac
Story 1
Sewer Central
Water Central
Level or Stories 1 Story/Ranch
Structure Type Concrete Block,Stucco
New Construction No
Others
HOA Fee Include Irrigation Water,Maintenance Grounds,Manager,Rec Facilities,Security,Street Lights,Street Maintenance
Tax ID 52505119402
Ownership Single Family
Security Features Smoke Detector(s),Smoke Detectors
Acceptable Financing Buyer Finance/Cash
Listing Terms Buyer Finance/Cash
Read Less
Want to know what your home might be worth? Contact us for a FREE valuation!

Our team is ready to help you sell your home for the highest possible price ASAP
Bought with Achieve Realty LLC





