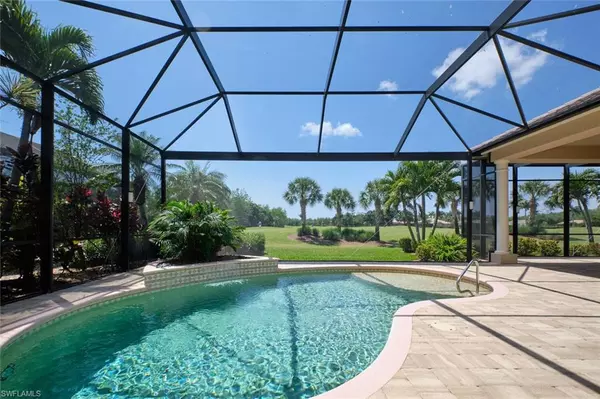$1,100,000
$1,150,000
4.3%For more information regarding the value of a property, please contact us for a free consultation.
11078 Sierra Palm CT Fort Myers, FL 33966
4 Beds
4 Baths
3,183 SqFt
Key Details
Sold Price $1,100,000
Property Type Single Family Home
Sub Type Ranch,Single Family Residence
Listing Status Sold
Purchase Type For Sale
Square Footage 3,183 sqft
Price per Sqft $345
Subdivision The Enclave
MLS Listing ID 224030379
Sold Date 05/10/24
Bedrooms 4
Full Baths 3
Half Baths 1
HOA Fees $3/ann
HOA Y/N Yes
Originating Board Florida Gulf Coast
Year Built 2005
Annual Tax Amount $14,663
Tax Year 2023
Lot Size 0.289 Acres
Acres 0.289
Property Description
PROFESSIONAL PICTURES COMING SOON! Welcome to this exquisite Arthur Rutenberg "Kensington" model nestled in the Enclave at Heritage Palms Golf and Country Club. This home boasts a prime location on a premium golf course lot with stunning views of the Par-5, Sable 13th fairway. Featuring 4 bedrooms, 3 bathrooms, a den, and a 3-car garage, this residence offers an expansive Lanai with pavers, a custom-designed pool with a waterfall, and coveted southwest exposure.
Recent updates and renovations have further elevated this home's appeal, including a new roof less than a year old and luxurious porcelain plank tile flooring throughout. The kitchen cabinets have been freshly painted, revitalizing the space and enhancing its bright and welcoming ambiance.
Freshly painted and adorned with new fans and LED lighting, this home exudes a modern and comfortable atmosphere. The living room, dining room, family room, and master bedroom feature impressively high 14-foot ceilings, adding to the sense of spaciousness. The den/office boasts a custom planked ceiling, adding a touch of elegance.
Previous upgrades include level 5 granite countertops, stainless steel kitchen appliances, and two new AC systems. This meticulously maintained home offers a blend of luxury, comfort, and sophistication, making it a must-see for discerning buyers.
Location
State FL
County Lee
Area Heritage Palms Golf And Country Club
Zoning RPD
Rooms
Dining Room Breakfast Bar, Eat-in Kitchen, Formal
Kitchen Built-In Desk, Island, Pantry
Interior
Interior Features Built-In Cabinets, Custom Mirrors, Foyer, French Doors, Laundry Tub, Pantry, Pull Down Stairs, Smoke Detectors, Tray Ceiling(s), Volume Ceiling, Walk-In Closet(s), Window Coverings
Heating Central Electric
Flooring Tile
Equipment Auto Garage Door, Cooktop - Electric, Dishwasher, Disposal, Double Oven, Dryer, Grill - Gas, Intercom, Microwave, Range, Refrigerator, Security System, Self Cleaning Oven, Smoke Detector, Wall Oven, Washer
Furnishings Unfurnished
Fireplace No
Window Features Window Coverings
Appliance Electric Cooktop, Dishwasher, Disposal, Double Oven, Dryer, Grill - Gas, Microwave, Range, Refrigerator, Self Cleaning Oven, Wall Oven, Washer
Heat Source Central Electric
Exterior
Exterior Feature Open Porch/Lanai, Screened Lanai/Porch
Garage Driveway Paved, Attached
Garage Spaces 3.0
Fence Fenced
Pool Community, Below Ground, Custom Upgrades
Community Features Clubhouse, Park, Pool, Fitness Center, Golf, Putting Green, Restaurant, Sidewalks, Street Lights, Tennis Court(s), Gated
Amenities Available Basketball Court, Barbecue, Bike And Jog Path, Billiard Room, Bocce Court, Business Center, Clubhouse, Park, Pool, Community Room, Spa/Hot Tub, Fitness Center, Storage, Golf Course, Internet Access, Library, Pickleball, Play Area, Putting Green, Restaurant, Sidewalk, Streetlight, Tennis Court(s), Underground Utility
Waterfront No
Waterfront Description None
View Y/N Yes
View Golf Course, Landscaped Area, Preserve, Trees/Woods
Roof Type Tile
Street Surface Paved
Total Parking Spaces 3
Garage Yes
Private Pool Yes
Building
Lot Description Golf Course
Building Description Concrete Block,Metal Frame,Stucco, DSL/Cable Available
Story 1
Water Central
Architectural Style Ranch, Single Family
Level or Stories 1
Structure Type Concrete Block,Metal Frame,Stucco
New Construction No
Schools
Elementary Schools Choice
Middle Schools Choice
High Schools Choice
Others
Pets Allowed With Approval
Senior Community No
Tax ID 08-45-25-P2-0100J.0070
Ownership Single Family
Security Features Security System,Smoke Detector(s),Gated Community
Read Less
Want to know what your home might be worth? Contact us for a FREE valuation!

Our team is ready to help you sell your home for the highest possible price ASAP

Bought with VIP Realty Sanibel and Captiva






