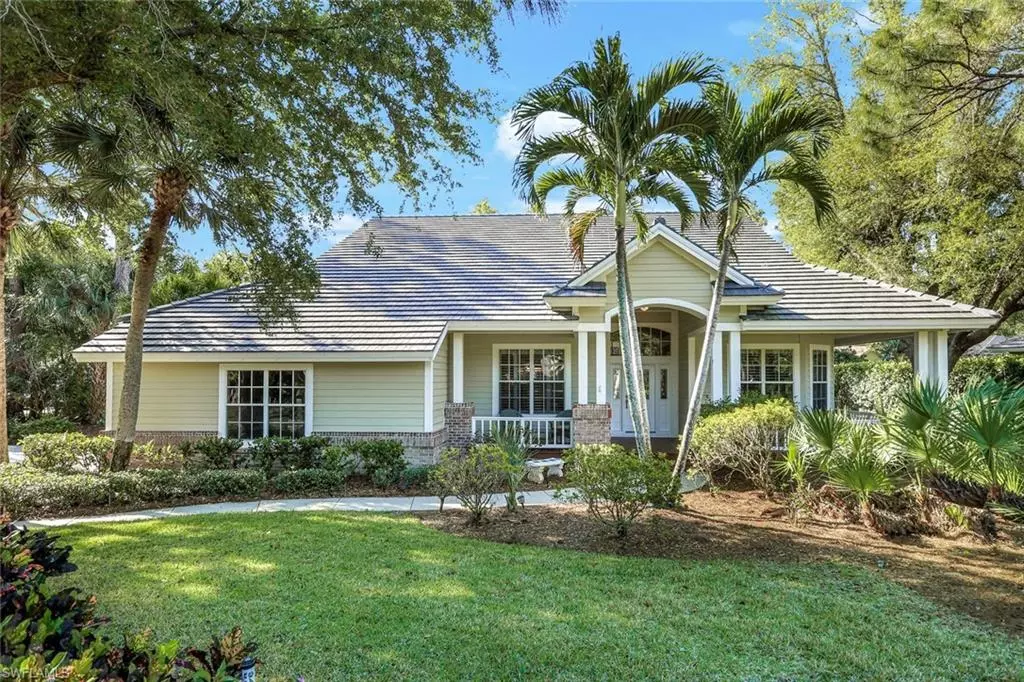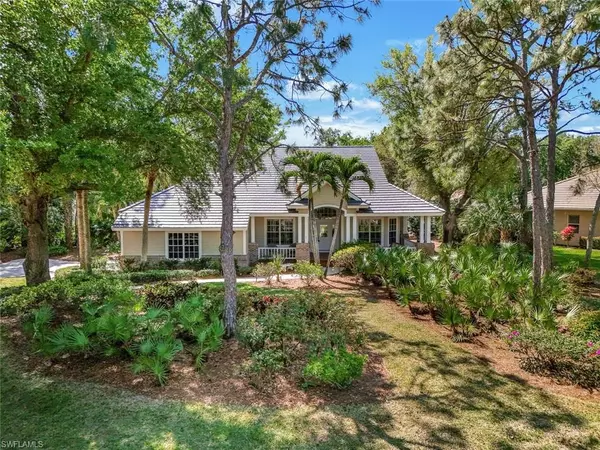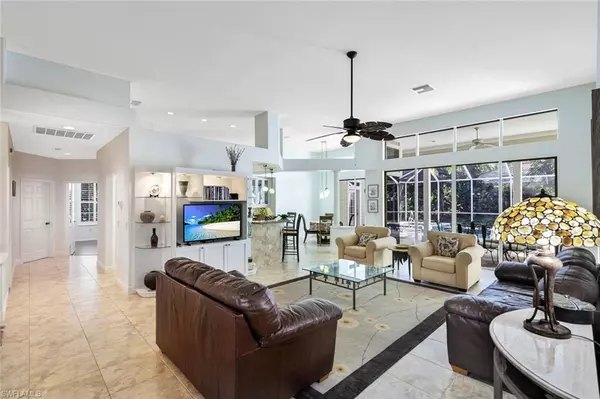$960,000
$995,000
3.5%For more information regarding the value of a property, please contact us for a free consultation.
3791 Lakemont DR Bonita Springs, FL 34134
4 Beds
3 Baths
2,779 SqFt
Key Details
Sold Price $960,000
Property Type Single Family Home
Sub Type Single Family Residence
Listing Status Sold
Purchase Type For Sale
Square Footage 2,779 sqft
Price per Sqft $345
Subdivision Lakemont
MLS Listing ID 224007098
Sold Date 05/24/24
Bedrooms 4
Full Baths 3
HOA Y/N No
Originating Board Bonita Springs
Year Built 1992
Annual Tax Amount $9,836
Tax Year 2022
Lot Size 0.470 Acres
Acres 0.47
Property Description
Beautiful traditional home set back deeply on heavily treed lot for a really grand front elevation. This Olde Florida style architecture has a freshly painted wrap around front Veranda and Southern exposure for sunlight all day over pool deck and filtering into the house. This home has the highly desired Great room with volume ceilings and open floor plan to enjoy all of the great views from almost any room in the home. This home has 4 bedrooms but owner uses the front bedroom as a Den office you decide. Huge Master suite with large Master bath that also serves as pool bath. Large open Gourmet Kitchen with attached Breakfast room overlooking the pool area. 3 separate Guest bedrooms with two additional baths on Guest bedroom wing which offers total privacy for your guests. New roof in 2023. Pelican Landing is situated on 2400 acres west of US 41 nestled along Estero Bay. Pelican Landing has the most amenities for the lowest master HOA of any community in Lee or Collier counties. 12 Tennis courts with Full time Tennis director, Pickleball, Bocce ball, Canoe & Kayak center, Childrens Playground, Sailing Club, state of the art Fitness Center and miles of biking and jogging trails. There are 36 holes of Championship golf at the newly renovated Pelican's Nest Golf Club with golf and Social memberships available.
Location
State FL
County Lee
Area Pelican Landing
Zoning RPD
Rooms
Bedroom Description Master BR Ground,Master BR Sitting Area
Dining Room Breakfast Room, Formal
Kitchen Pantry
Interior
Interior Features Built-In Cabinets, Foyer, Laundry Tub, Smoke Detectors
Heating Central Electric
Flooring Tile, Wood
Equipment Auto Garage Door, Dishwasher, Disposal, Dryer, Microwave, Smoke Detector, Washer
Furnishings Furnished
Fireplace No
Appliance Dishwasher, Disposal, Dryer, Microwave, Washer
Heat Source Central Electric
Exterior
Exterior Feature Screened Lanai/Porch
Garage Driveway Paved, Attached
Garage Spaces 2.0
Pool Below Ground, Concrete
Community Features Park, Fishing, Fitness Center, Golf, Sidewalks, Street Lights, Tennis Court(s), Gated
Amenities Available Beach - Private, Beach Access, Bike And Jog Path, Bocce Court, Community Boat Dock, Community Boat Ramp, Park, Fishing Pier, Fitness Center, Golf Course, Pickleball, Play Area, Private Beach Pavilion, Sidewalk, Streetlight, Tennis Court(s), Underground Utility
Waterfront Description None
View Y/N Yes
View Landscaped Area, Preserve
Roof Type Tile
Total Parking Spaces 2
Garage Yes
Private Pool Yes
Building
Lot Description Irregular Lot
Building Description Wood Frame,Wood Siding, DSL/Cable Available
Story 1
Water Central
Architectural Style Traditional, Single Family
Level or Stories 1
Structure Type Wood Frame,Wood Siding
New Construction No
Others
Pets Allowed Yes
Senior Community No
Tax ID 16-47-25-B4-0060C.0090
Ownership Single Family
Security Features Smoke Detector(s),Gated Community
Read Less
Want to know what your home might be worth? Contact us for a FREE valuation!

Our team is ready to help you sell your home for the highest possible price ASAP

Bought with EXP Realty LLC






