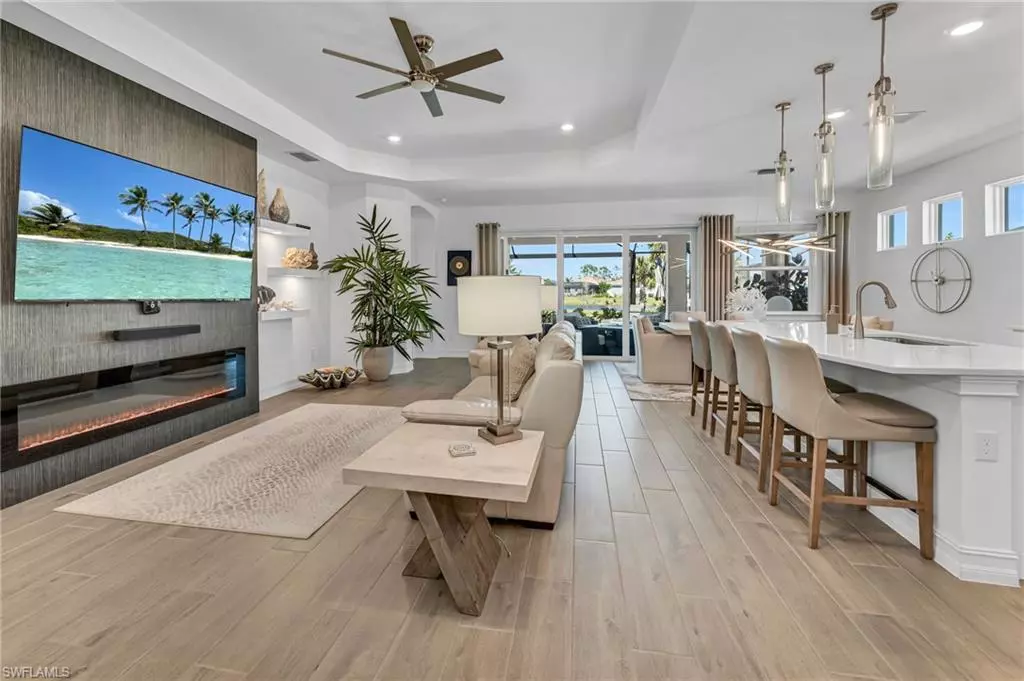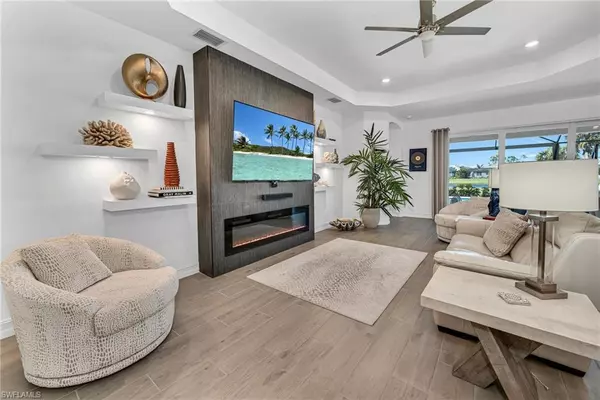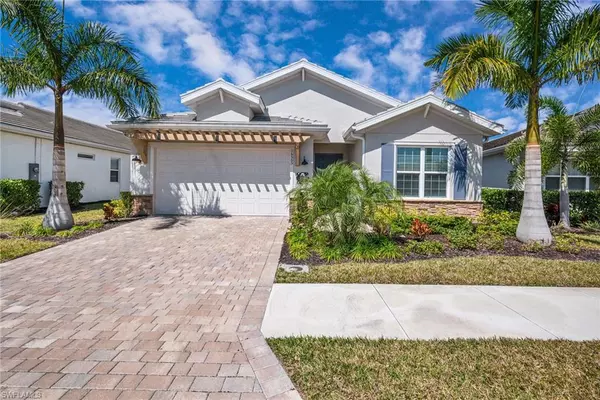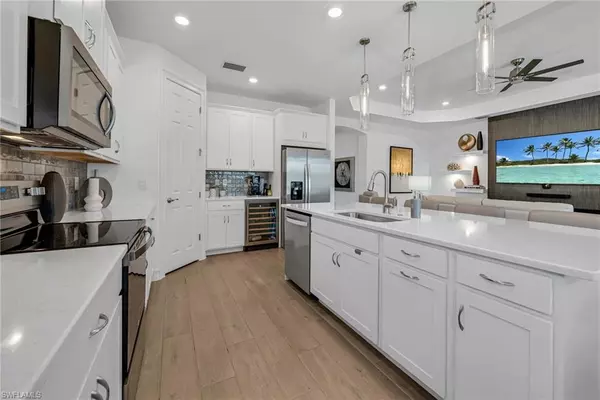$870,000
$939,000
7.3%For more information regarding the value of a property, please contact us for a free consultation.
16505 Crescent Beach WAY Bonita Springs, FL 34135
4 Beds
4 Baths
2,432 SqFt
Key Details
Sold Price $870,000
Property Type Single Family Home
Sub Type Ranch,Single Family Residence
Listing Status Sold
Purchase Type For Sale
Square Footage 2,432 sqft
Price per Sqft $357
Subdivision Seasons At Bonita
MLS Listing ID 224020482
Sold Date 06/28/24
Bedrooms 4
Full Baths 3
Half Baths 1
HOA Y/N No
Originating Board Bonita Springs
Year Built 2022
Annual Tax Amount $9,863
Tax Year 2023
Lot Size 8,712 Sqft
Acres 0.2
Property Description
Upon entering this exquisitely furnished residence, you will be amazed by the spacious, open flow. Situated in one of Bonita Springs' newest communities, this home offers ample room to entertain family and friends in a light, bright space. The family room boasts a gorgeous feature wall with floating shelves and a fire feature, perfect for a cozy evening indoors. The kitchen is a joy to cook in with an abundance of cabinets and countertop space. An oversized island, perfect for entertaining and family gatherings, with seating up to four! The guest rooms provide privacy and comfort for your visitors. Relax on your enormous lanai overlooking the sparkling pool and lake. Community amenities include a resort-style pool, a beach area with lounge chairs and tables, a gazebo, fitness center, tennis, bocce ball, and yes - pickleball. There are two separate dog parks, one for large and one for small dogs. Located minutes from I-75 and centrally located between Naples and Ft. Myers, this home is the perfect Florida residence.
Location
State FL
County Lee
Area Seasons At Bonita
Zoning RPD
Rooms
Dining Room Dining - Living
Interior
Interior Features Built-In Cabinets, Fireplace, Laundry Tub, Pantry, Smoke Detectors, Walk-In Closet(s)
Heating Central Electric
Flooring Tile
Equipment Auto Garage Door, Cooktop, Cooktop - Electric, Dishwasher, Disposal, Dryer, Microwave, Refrigerator, Refrigerator/Freezer, Refrigerator/Icemaker, Self Cleaning Oven, Washer, Wine Cooler
Furnishings Furnished
Fireplace Yes
Appliance Cooktop, Electric Cooktop, Dishwasher, Disposal, Dryer, Microwave, Refrigerator, Refrigerator/Freezer, Refrigerator/Icemaker, Self Cleaning Oven, Washer, Wine Cooler
Heat Source Central Electric
Exterior
Exterior Feature Screened Lanai/Porch
Garage Attached
Garage Spaces 2.0
Pool Community, Below Ground, Concrete, Pool Bath
Community Features Clubhouse, Pool, Dog Park, Fitness Center, Sidewalks, Street Lights, Tennis Court(s), Gated
Amenities Available Bike And Jog Path, Bocce Court, Clubhouse, Pool, Spa/Hot Tub, Dog Park, Fitness Center, Internet Access, Pickleball, Sidewalk, Streetlight, Tennis Court(s), Underground Utility
Waterfront Yes
Waterfront Description Lake
View Y/N Yes
View Lake
Roof Type Tile
Porch Deck
Total Parking Spaces 2
Garage Yes
Private Pool Yes
Building
Lot Description Regular
Building Description Concrete Block,Stucco, DSL/Cable Available
Story 1
Water Central
Architectural Style Ranch, Single Family
Level or Stories 1
Structure Type Concrete Block,Stucco
New Construction No
Others
Pets Allowed With Approval
Senior Community No
Tax ID 02-48-26-B2-08000.0620
Ownership Single Family
Security Features Gated Community,Smoke Detector(s)
Read Less
Want to know what your home might be worth? Contact us for a FREE valuation!

Our team is ready to help you sell your home for the highest possible price ASAP

Bought with Robert Slack LLC






