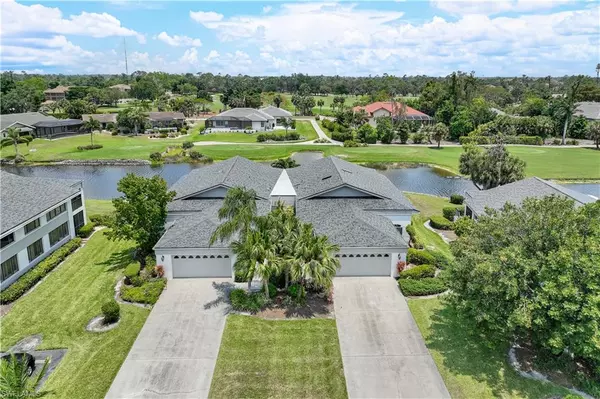$510,000
$515,000
1.0%For more information regarding the value of a property, please contact us for a free consultation.
16593 Waters Edge CT Fort Myers, FL 33908
3 Beds
3 Baths
1,989 SqFt
Key Details
Sold Price $510,000
Property Type Single Family Home
Sub Type Ranch,Duplex,Villa Detached
Listing Status Sold
Purchase Type For Sale
Square Footage 1,989 sqft
Price per Sqft $256
Subdivision Waters Edge At The Forest
MLS Listing ID 224041616
Sold Date 07/09/24
Bedrooms 3
Full Baths 2
Half Baths 1
Condo Fees $3,640/qua
HOA Y/N Yes
Originating Board Florida Gulf Coast
Year Built 1991
Annual Tax Amount $5,827
Tax Year 2023
Property Description
Fresh On The Market! Premiere Lot, Water, Golf Course Views, This Immaculate, Spacious 3 Bedroom, 2.5 Bath, 2 Car Garage, Furnished Villa Will Warm your Heart. Large Windows Let the Sunshine in. White, Wide Slat Planation Blinds, Crown Molding, Stunning Remodeled Dwelling. Bedrooms are Fabulous Sizes, Third Bedroom has a Built In Murphy Bed and Desk System with a View to the Water/Golf Course. The Owners Bedroom Suite has a Large, Step In Tiled Shower, Dual Sinks, A Separate Vanity Area or Office Space, Huge Walk In Closet. 22 x 22 Garage, Custom Built In Work Bench. A Very Well Thought-out Renovation. NO WATER INTRUSION from Ian in the Dwelling. Some water in the Concrete Garage. Community Pool and SPA is STEPS Away. Plenty of Loungers for Sunning or Shade. Walking Distance to the Forest Country Club. Membership is Optional, at this time there are Memberships Available. Our Golf Courses are Audubon Certified. Wildlife Everywhere! Children's Park, Over 8 Miles of Sidewalk. Natural Lakes- 2 Manned Entrances. Some amenities listed require membership. Bring you Bikes & Ride to Lakes Park Fresh Market! RSW Airport- 15 Min, Beaches 20-30 Min, Restaurants & Shopping Everywhere! Come Live & Play In The Forest!
Location
State FL
County Lee
Area The Forest
Rooms
Bedroom Description Split Bedrooms
Dining Room Breakfast Bar, Dining - Family
Kitchen Pantry
Interior
Interior Features Built-In Cabinets, Closet Cabinets, Custom Mirrors, Exclusions, Foyer, Laundry Tub, Other, Pantry, Smoke Detectors, Volume Ceiling, Walk-In Closet(s), Window Coverings
Heating Central Electric
Flooring Carpet, Tile
Equipment Auto Garage Door, Cooktop - Electric, Dishwasher, Disposal, Dryer, Grill - Other, Microwave, Refrigerator/Icemaker, Self Cleaning Oven, Smoke Detector, Wall Oven, Washer
Furnishings Furnished
Fireplace No
Window Features Skylight(s),Window Coverings
Appliance Electric Cooktop, Dishwasher, Disposal, Dryer, Grill - Other, Microwave, Refrigerator/Icemaker, Self Cleaning Oven, Wall Oven, Washer
Heat Source Central Electric
Exterior
Exterior Feature Screened Lanai/Porch, Built In Grill
Garage Deeded, Driveway Paved, Guest, Detached
Garage Spaces 2.0
Pool Community
Community Features Clubhouse, Pool, Fitness Center, Golf, Putting Green, Restaurant, Sidewalks, Street Lights, Tennis Court(s), Gated
Amenities Available Basketball Court, Bocce Court, Clubhouse, Pool, Spa/Hot Tub, Fitness Center, Golf Course, Internet Access, Pickleball, Play Area, Private Membership, Putting Green, Restaurant, See Remarks, Shopping, Sidewalk, Streetlight, Tennis Court(s), Underground Utility
Waterfront Yes
Waterfront Description Lake
View Y/N Yes
View Golf Course, Lake
Roof Type Shingle
Porch Patio
Total Parking Spaces 2
Garage Yes
Private Pool No
Building
Lot Description Regular
Building Description Concrete Block,Stucco, DSL/Cable Available
Story 1
Water Central
Architectural Style Ranch, Duplex, Villa Detached
Level or Stories 1
Structure Type Concrete Block,Stucco
New Construction No
Schools
Elementary Schools School Choice Zone
Middle Schools School Choice Zone
High Schools School Choice Zone
Others
Pets Allowed Limits
Senior Community No
Pet Size 20
Tax ID 01-46-24-13-00X00.1020
Ownership Condo
Security Features Smoke Detector(s),Gated Community
Read Less
Want to know what your home might be worth? Contact us for a FREE valuation!

Our team is ready to help you sell your home for the highest possible price ASAP

Bought with EXP Realty LLC






