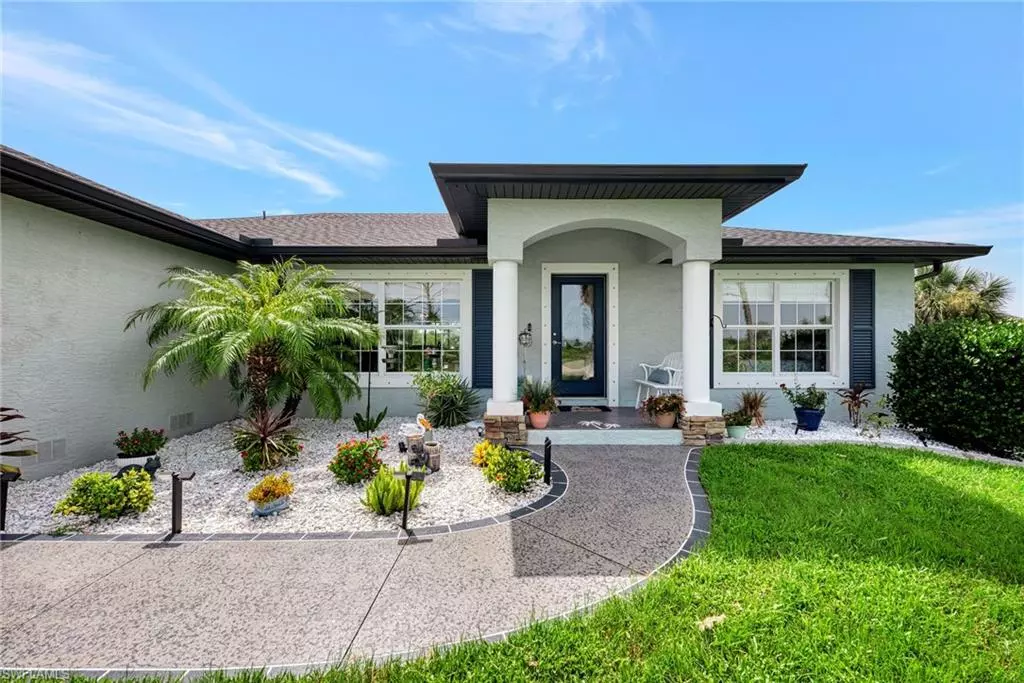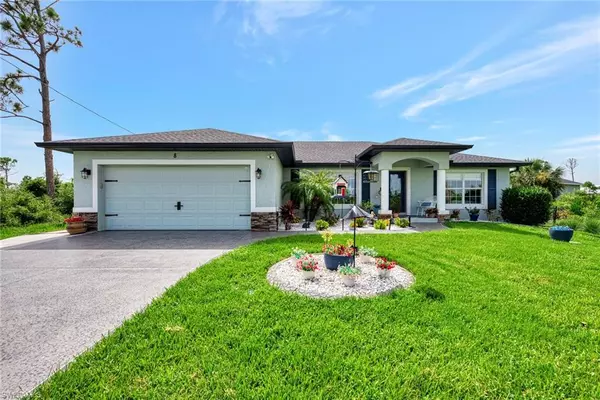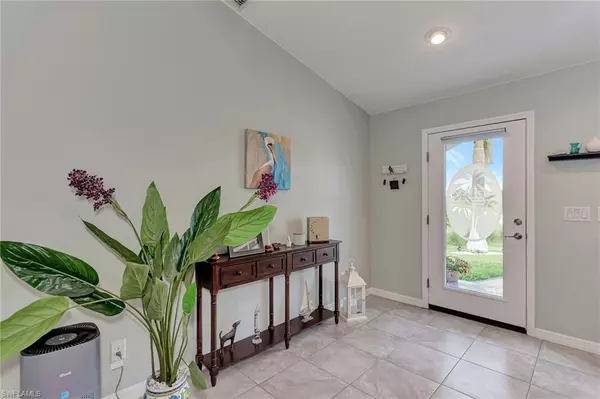$450,000
$475,000
5.3%For more information regarding the value of a property, please contact us for a free consultation.
8 Amidship RD Placida, FL 33946
3 Beds
2 Baths
1,620 SqFt
Key Details
Sold Price $450,000
Property Type Single Family Home
Sub Type Single Family Residence
Listing Status Sold
Purchase Type For Sale
Square Footage 1,620 sqft
Price per Sqft $277
Subdivision Rotonda Sands
MLS Listing ID 224058349
Sold Date 08/28/24
Bedrooms 3
Full Baths 2
HOA Fees $12/ann
HOA Y/N Yes
Originating Board Florida Gulf Coast
Year Built 2015
Annual Tax Amount $6,075
Tax Year 2023
Lot Size 9,147 Sqft
Acres 0.21
Property Description
Discover your dream home nestled within the tranquil neighborhood of Rotonda Sands. Situated on a quiet cul-de-sac, this property offers unparalleled privacy and space, currently is the only house on the street. Step inside to discover a spacious, open-concept living area adorned with tile flooring throughout, creating an airy and inviting atmosphere. The open layout has a split design with 3 bedrooms and 2 baths, which gives plenty of space for everyone. You can sit at the kitchen bar or the connecting dining area. The kitchen has stainless steel appliances, granite counter tops, and pantry closet. The master bedroom is roomy and has a large walk-in closet. Both the master bedroom and spare bedroom have access to the screened in lanai to the backyard. The primary bathroom has granite double vanity with drawers, also a linen closet, and a spacious shower. Roof was replaced in 2022, insulated garage door and is climate controlled, water softener for the whole house with a reverse osmosis system for the sink and refrigerator. The inside laundry room has a utility sink, and upper cabinets. Imagine starting your mornings with a refreshing swim in your private pool, followed by coffee, surrounded by the great outdoors! Enjoy the evenings, and gorgeous sunsets on the outdoor lanai. The community is located conveniently to beaches, golfing, restaurants and the Cape Haze Pioneer bike trail. Don't miss your chance to make it your own—schedule a viewing today and step into your dream home!
Location
State FL
County Charlotte
Area Ch01 - Charlotte County
Direction Follow 771/Gasparilla Rd to Brig Cir N Turn right onto Brig Cir N Turn left onto Lateen Sail Dr Turn left onto Amidship Rd
Rooms
Dining Room Dining - Living, Eat-in Kitchen
Kitchen Pantry
Interior
Interior Features Split Bedrooms, Walk-In Closet(s)
Heating Central Electric
Cooling Central Electric
Flooring Tile
Window Features Sliding,Shutters Electric,Shutters - Manual,Window Coverings
Appliance Dishwasher, Disposal, Microwave, Range, Water Treatment Owned
Laundry Washer/Dryer Hookup
Exterior
Garage Spaces 2.0
Fence Fenced
Pool In Ground, Custom Upgrades, Electric Heat, Salt Water, Screen Enclosure
Community Features None, Non-Gated
Utilities Available Cable Available
Waterfront Description None
View Y/N Yes
View Trees/Woods
Roof Type Shingle
Street Surface Paved
Porch Patio
Garage Yes
Private Pool Yes
Building
Lot Description Regular
Faces Follow 771/Gasparilla Rd to Brig Cir N Turn right onto Brig Cir N Turn left onto Lateen Sail Dr Turn left onto Amidship Rd
Story 1
Sewer Central
Water Central
Level or Stories 1 Story/Ranch
Structure Type Concrete Block,Stucco
New Construction No
Schools
Elementary Schools Myakka River Elementary
Middle Schools L.A. Ainger Middle
High Schools Lemon Bay High
Others
HOA Fee Include None
Tax ID 412130378019
Ownership Single Family
Security Features Smoke Detector(s),Smoke Detectors
Acceptable Financing Buyer Finance/Cash, Consider 1st Mortgage, FHA, VA Loan
Listing Terms Buyer Finance/Cash, Consider 1st Mortgage, FHA, VA Loan
Read Less
Want to know what your home might be worth? Contact us for a FREE valuation!

Our team is ready to help you sell your home for the highest possible price ASAP
Bought with Bright Realty





