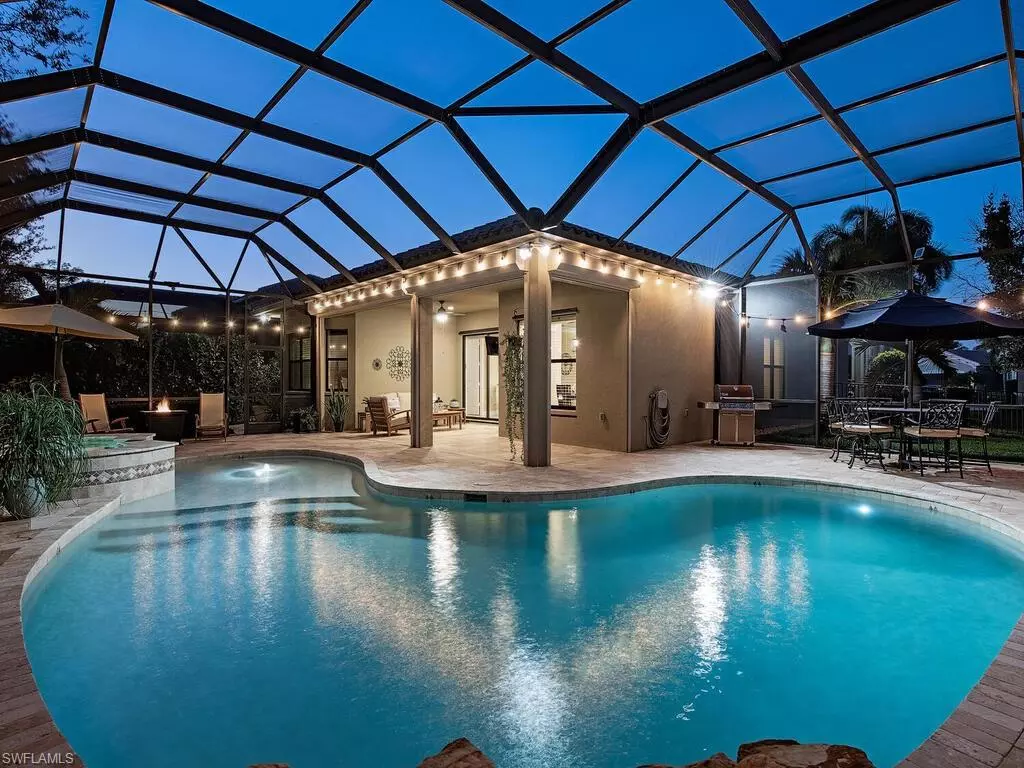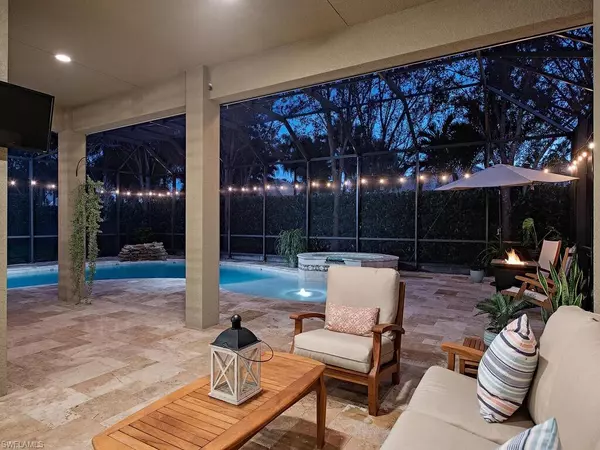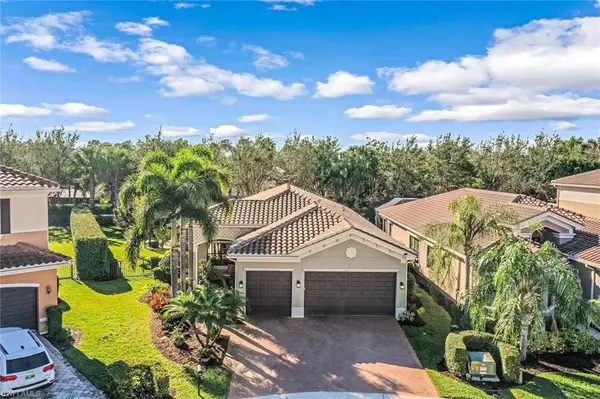$930,000
$985,000
5.6%For more information regarding the value of a property, please contact us for a free consultation.
3167 Pacific DR Naples, FL 34119
3 Beds
3 Baths
2,162 SqFt
Key Details
Sold Price $930,000
Property Type Single Family Home
Sub Type Ranch,Single Family Residence
Listing Status Sold
Purchase Type For Sale
Square Footage 2,162 sqft
Price per Sqft $430
Subdivision Riverstone
MLS Listing ID 224063328
Sold Date 09/18/24
Bedrooms 3
Full Baths 3
HOA Fees $483/qua
HOA Y/N Yes
Originating Board Naples
Year Built 2013
Annual Tax Amount $4,320
Tax Year 2023
Lot Size 10,018 Sqft
Acres 0.23
Property Description
Motivated Seller! Bring your offer now so you can immediately feel like you’re on vacation every day in this meticulously maintained, tastefully appointed home. Experience the ultimate Naples outdoor lifestyle while you comfortably dine alfresco in the expansive 1,700 SF screened travertine paver lanai, cool off in your oversized saltwater pool with sun shelf, or soak in your relaxing spa. The fenced, private, extra-large yard is the perfect space for kids to play or dogs to run. Entertaining is easy in a great room that has a wet-bar with marble counters & wine fridge. Home cooks will appreciate a kitchen that is as functional as it is beautiful with upgraded cabinetry, accent lighting, granite counters, cabinet pantry & backsplash. Work from home in the den or convert it to a 4th bedroom. The primary has custom walk-in closets & well-appointed ensuite. Upgrades include double crown molding, ceiling beams, electric roll-down slider blinds, fans, elegant lighting, pocket doors, custom laundry room, built-in linen closet, framed mirrors, electric hurricane shutters & new Trane A/C with UV light. Riverstone offers an active, vacation-inspired lifestyle & A-rated schools. Includes fitness, social hall, resort & lap pools, spa, 5 Har-Tru tennis courts, basketball & pickleball courts & tot lot. Don’t miss this tremendous opportunity.
Location
State FL
County Collier
Area Riverstone
Rooms
Bedroom Description First Floor Bedroom,Master BR Ground,Master BR Sitting Area
Dining Room Breakfast Bar, Eat-in Kitchen, Formal
Kitchen Pantry
Interior
Interior Features Closet Cabinets, Coffered Ceiling(s), Foyer, French Doors, Pantry, Smoke Detectors, Walk-In Closet(s), Wet Bar, Window Coverings
Heating Central Electric
Flooring Tile
Equipment Auto Garage Door, Dishwasher, Disposal, Dryer, Microwave, Range, Refrigerator/Icemaker, Security System, Smoke Detector, Washer, Wine Cooler
Furnishings Unfurnished
Fireplace No
Window Features Window Coverings
Appliance Dishwasher, Disposal, Dryer, Microwave, Range, Refrigerator/Icemaker, Washer, Wine Cooler
Heat Source Central Electric
Exterior
Exterior Feature Screened Lanai/Porch
Parking Features Driveway Paved, Attached
Garage Spaces 3.0
Pool Community, Pool/Spa Combo, Below Ground, Concrete, Custom Upgrades, Equipment Stays, Electric Heat, Salt Water, Screen Enclosure, See Remarks
Community Features Clubhouse, Pool, Fitness Center, Sidewalks, Street Lights, Tennis Court(s), Gated
Amenities Available Basketball Court, Bike And Jog Path, Billiard Room, Clubhouse, Pool, Community Room, Spa/Hot Tub, Fitness Center, Internet Access, Pickleball, Play Area, Sidewalk, Streetlight, Tennis Court(s), Underground Utility, Volleyball
Waterfront Description None
View Y/N Yes
View Landscaped Area, Privacy Wall
Roof Type Tile
Street Surface Paved
Total Parking Spaces 3
Garage Yes
Private Pool Yes
Building
Lot Description Oversize
Building Description Concrete Block,Stucco, DSL/Cable Available
Story 1
Water Central
Architectural Style Ranch, Single Family
Level or Stories 1
Structure Type Concrete Block,Stucco
New Construction No
Schools
Elementary Schools Laurel Oak Elementary
Middle Schools Oakridge Middle School
High Schools Aubrey Rogers High School
Others
Pets Allowed Yes
Senior Community No
Tax ID 69770005664
Ownership Single Family
Security Features Security System,Smoke Detector(s),Gated Community
Read Less
Want to know what your home might be worth? Contact us for a FREE valuation!

Our team is ready to help you sell your home for the highest possible price ASAP

Bought with Serhant






