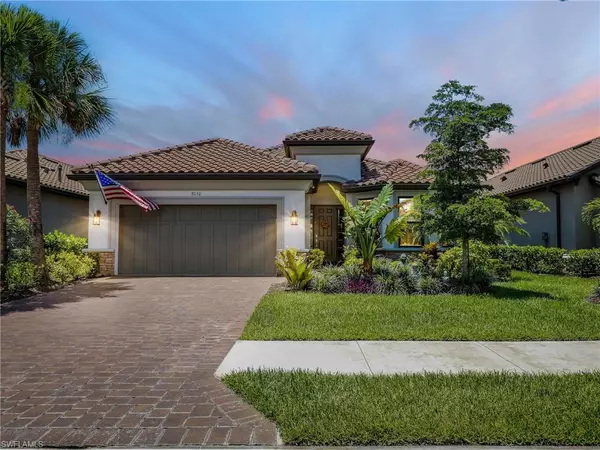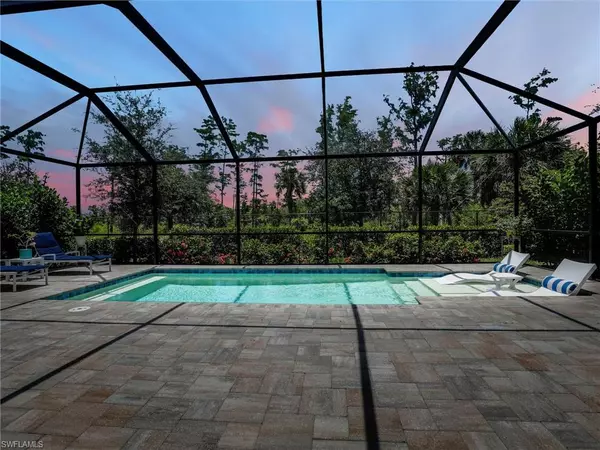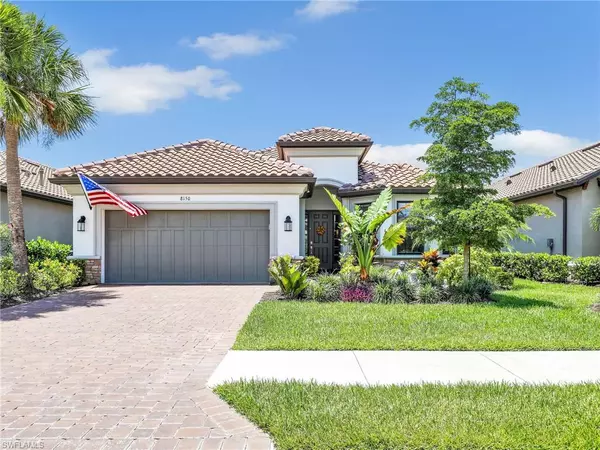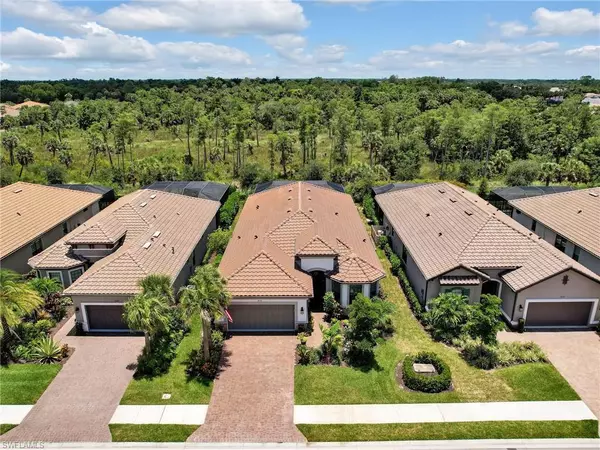$1,086,000
$1,195,000
9.1%For more information regarding the value of a property, please contact us for a free consultation.
8150 Lucello TER S Naples, FL 34114
3 Beds
3 Baths
2,337 SqFt
Key Details
Sold Price $1,086,000
Property Type Single Family Home
Sub Type Ranch,Single Family Residence
Listing Status Sold
Purchase Type For Sale
Square Footage 2,337 sqft
Price per Sqft $464
Subdivision Esplanade At Hacienda Lakes
MLS Listing ID 224051251
Sold Date 09/26/24
Bedrooms 3
Full Baths 3
HOA Y/N Yes
Originating Board Naples
Year Built 2022
Annual Tax Amount $8,768
Tax Year 2023
Lot Size 7,405 Sqft
Acres 0.17
Property Description
Welcome to this nearly new impeccably maintained residence situated in the highly desirable Esplanade at Hacienda Lakes. The attention to detail shines as soon as you enter the front entry into this spacious and open floor plan featuring 3 bedrooms, all with ensuite full baths, plus a den, providing 2337 sq. ft. of generous living space. The split bedroom configuration provides privacy for the primary suite with sliders out to the lanai, a large walk in closet, tray ceiling, and recessed lighting. The primary bathroom is equipped with a large vanity, dual sinks, an elegant soaking tub, anti-microbial lights, a large shower with glass enclosure. The heart of the home is a perfect setting for entertaining and boasts a large great room with built in shelving, custom mirrors, a formal dining room, and a gourmet kitchen featuring quartz countertops, upgraded stainless steel gas appliances, soft-close drawers, a walk in pantry with wood shelving, a reverse osmosis system at the kitchen sink, two garbage disposals, and a large island with a bar sink. Off the great room, sliders lead to the spectacular outdoor oasis featuring a covered and screened lanai, extended pool deck, custom outdoor kitchen, a heated salt water pool with a sun shelf, and peaceful views of the preserve. Some of the other fabulous upgrades include tray ceilings, tile flooring throughout all the main living areas, upgraded lighting, central vacuum, ceiling fans throughout, a tankless hot water heater, plenty of closet storage including attic access with pull down stairs. The Esplanade at Hacienda Lakes is a resort-style gated community of 443 homes and features beautiful amenities such a well-equipped fitness room, community room, resort-style heated pool, spa, resistance pool, pool-side cabana, lounge chairs, umbrella tables and seating, fire pit, tennis, illuminated pickleball courts, dog park and playground.
NO FLOOD INSURANCE.
Location
State FL
County Collier
Area Hacienda Lakes
Rooms
Bedroom Description First Floor Bedroom,Master BR Ground,Split Bedrooms
Dining Room Breakfast Bar, Dining - Family, Eat-in Kitchen, Formal
Kitchen Gas Available, Island, Walk-In Pantry
Interior
Interior Features Built-In Cabinets, Custom Mirrors, Foyer, Laundry Tub, Pantry, Pull Down Stairs, Smoke Detectors, Tray Ceiling(s), Volume Ceiling, Walk-In Closet(s), Window Coverings
Heating Central Electric
Flooring Carpet, Tile
Equipment Auto Garage Door, Central Vacuum, Cooktop - Gas, Dishwasher, Disposal, Microwave, Refrigerator/Freezer, Reverse Osmosis, Safe, Security System, Self Cleaning Oven, Smoke Detector, Wine Cooler
Furnishings Unfurnished
Fireplace No
Window Features Window Coverings
Appliance Gas Cooktop, Dishwasher, Disposal, Microwave, Refrigerator/Freezer, Reverse Osmosis, Safe, Self Cleaning Oven, Wine Cooler
Heat Source Central Electric
Exterior
Exterior Feature Screened Lanai/Porch, Built In Grill, Outdoor Kitchen
Parking Features Driveway Paved, Attached
Garage Spaces 2.0
Pool Community, Below Ground, Electric Heat, Salt Water, Screen Enclosure
Community Features Clubhouse, Park, Pool, Dog Park, Fitness Center, Sidewalks, Street Lights, Tennis Court(s), Gated
Amenities Available Bike And Jog Path, Billiard Room, Clubhouse, Park, Pool, Spa/Hot Tub, Dog Park, Fitness Center, Internet Access, Pickleball, Play Area, Sidewalk, Streetlight, Tennis Court(s), Underground Utility
Waterfront Description None
View Y/N Yes
View Landscaped Area, Preserve
Roof Type Tile
Street Surface Paved
Total Parking Spaces 2
Garage Yes
Private Pool Yes
Building
Lot Description Regular
Building Description Concrete Block,Stone,Stucco, DSL/Cable Available
Story 1
Water Central, Reverse Osmosis - Partial House
Architectural Style Ranch, Single Family
Level or Stories 1
Structure Type Concrete Block,Stone,Stucco
New Construction No
Schools
Elementary Schools Lely Elementary
Middle Schools Manatee Middle
High Schools Lely High School
Others
Pets Allowed With Approval
Senior Community No
Tax ID 31347861188
Ownership Single Family
Security Features Security System,Smoke Detector(s),Gated Community
Read Less
Want to know what your home might be worth? Contact us for a FREE valuation!

Our team is ready to help you sell your home for the highest possible price ASAP

Bought with MVP Realty Associates LLC






