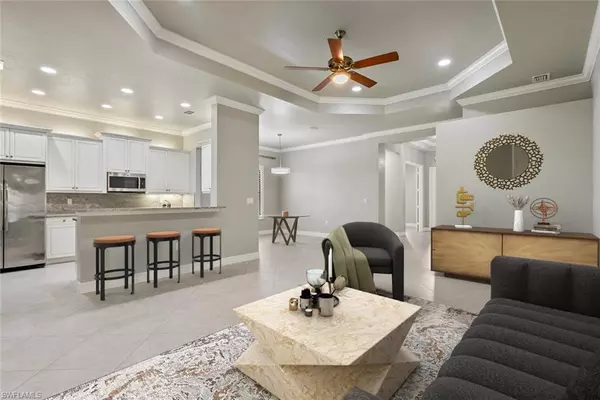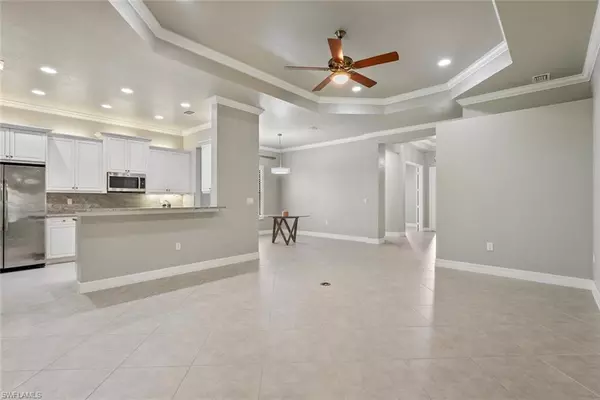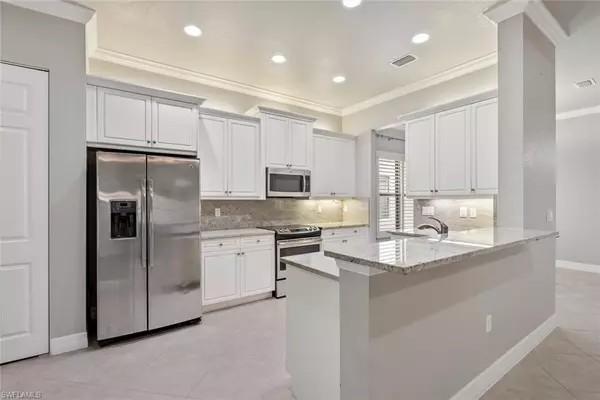$750,000
$784,900
4.4%For more information regarding the value of a property, please contact us for a free consultation.
3050 Hudson TER Naples, FL 34119
3 Beds
3 Baths
2,162 SqFt
Key Details
Sold Price $750,000
Property Type Single Family Home
Sub Type Ranch,Single Family Residence
Listing Status Sold
Purchase Type For Sale
Square Footage 2,162 sqft
Price per Sqft $346
Subdivision Riverstone
MLS Listing ID 224038026
Sold Date 10/25/24
Bedrooms 3
Full Baths 3
HOA Fees $483/qua
HOA Y/N Yes
Originating Board Naples
Year Built 2015
Annual Tax Amount $7,465
Tax Year 2023
Lot Size 6,969 Sqft
Acres 0.16
Property Description
MOTIVATED SELLER - New Price Improvement makes this home the best value in Riverstone for a 3 bedrom+den /3 FULL BATH home and a 3 CAR GARAGE! Upon arrival, you'll be greeted by a large front sitting area and covered entrance, perfect for a morning beverage or interacting with neighbors. The spacious kitchen features stainless steel appliances, granite countertops, and abundant cabinet space. Seamlessly transition from the kitchen to both the dining area and great room, ideal for hosting dinner parties with friends and family. Step outside to discover your own private sanctuary in the covered screened lanai with view of lush lawn, and palm trees — the perfect setting for al fresco dining or simply unwinding after a long day. There is room to add your custom pool. For added comfort and storm protection, the lanai has MOTORIZED HURRICANE SCREENS. Retreat to discover the luxurious master suite, featuring a spa-like ensuite bath with soaking tub, dual vanities, and 2 walk-in closets with built-in cabinets. The split floor plan, with two additional bedrooms and 2 full baths, provides plenty of space for family and guests, plus a den for a home office, media room, or additional guest room. Many upgraded features adorn this home, including plantation shutters, epoxy garage floor, custom framed mirrors, new carpets in bedrooms, water treatment system, and more. With neutral tones throughout the home, you will find it easy to add your personal touches. This sought after community features a spectacular lifestyle complex with 2 resort style pools, spa, cabanas, tiki hut, tot lot & water play area, fitness center, 5 lighted Har-Tru tennis courts, pickleball, billiards room, social room, and full-time activities director! With top-rated schools including the new Aubrey Rogers High School, and close to nearby shopping, interstate access, and entertainment, Riverstone offers incredible convenience. This exclusive community features a grand gated entrance with 24-hour manned access. Reasonable monthly HOA includes all this, plus home security, home lawn care and irrigation! Seller may consider lease with option to purchase.
Location
State FL
County Collier
Area Riverstone
Rooms
Bedroom Description First Floor Bedroom,Master BR Sitting Area,Split Bedrooms
Dining Room Breakfast Bar, Breakfast Room, Formal
Kitchen Pantry
Interior
Interior Features Built-In Cabinets, Closet Cabinets, Custom Mirrors, Foyer, French Doors, Laundry Tub, Other, Pantry, Smoke Detectors, Tray Ceiling(s), Volume Ceiling, Walk-In Closet(s), Window Coverings
Heating Central Electric
Flooring Carpet, Tile
Equipment Auto Garage Door, Cooktop - Electric, Dishwasher, Disposal, Dryer, Freezer, Generator, Microwave, Range, Refrigerator/Freezer, Refrigerator/Icemaker, Security System, Smoke Detector, Washer, Water Treatment Owned
Furnishings Unfurnished
Fireplace No
Window Features Window Coverings
Appliance Electric Cooktop, Dishwasher, Disposal, Dryer, Freezer, Microwave, Range, Refrigerator/Freezer, Refrigerator/Icemaker, Washer, Water Treatment Owned
Heat Source Central Electric
Exterior
Exterior Feature Screened Lanai/Porch
Parking Features Paved, Attached
Garage Spaces 3.0
Pool Community
Community Features Clubhouse, Park, Pool, Fitness Center, Sidewalks, Street Lights, Tennis Court(s), Gated
Amenities Available Basketball Court, Bike And Jog Path, Billiard Room, Clubhouse, Park, Pool, Community Room, Spa/Hot Tub, Fitness Center, Hobby Room, Pickleball, Play Area, Sidewalk, Streetlight, Tennis Court(s), Underground Utility, Volleyball
Waterfront Description None
View Y/N Yes
View Landscaped Area
Roof Type Tile
Street Surface Paved
Total Parking Spaces 3
Garage Yes
Private Pool No
Building
Lot Description Regular
Building Description Concrete Block,Stucco, DSL/Cable Available
Story 1
Water Central
Architectural Style Ranch, Single Family
Level or Stories 1
Structure Type Concrete Block,Stucco
New Construction No
Schools
Elementary Schools Laurel Oak
Middle Schools Oakridge
High Schools Aubrey Rogers
Others
Pets Allowed Yes
Senior Community No
Tax ID 69770014228
Ownership Single Family
Security Features Security System,Smoke Detector(s),Gated Community
Read Less
Want to know what your home might be worth? Contact us for a FREE valuation!

Our team is ready to help you sell your home for the highest possible price ASAP

Bought with Illustrated Properties Real Estate Inc.






