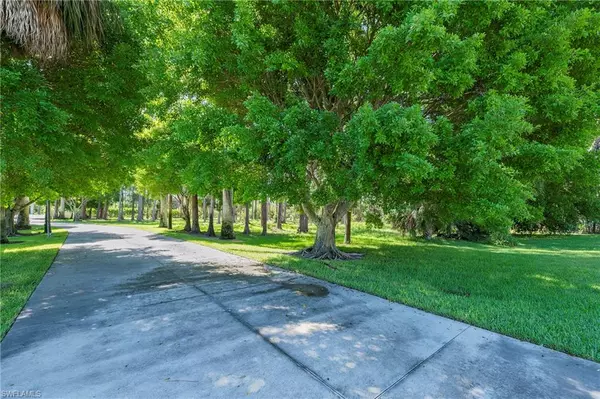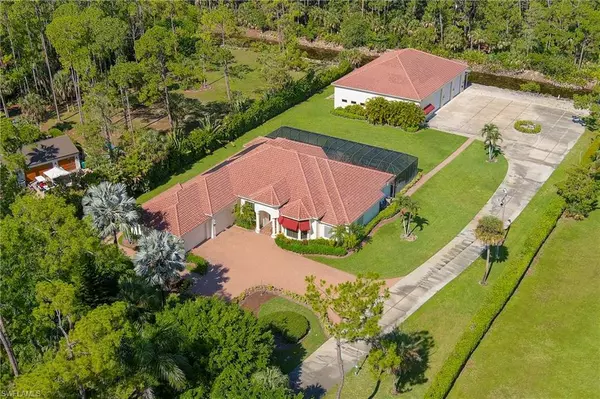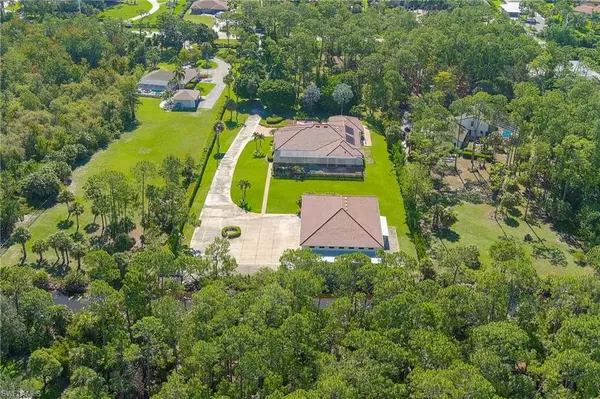$3,250,000
$3,489,500
6.9%For more information regarding the value of a property, please contact us for a free consultation.
1921 Oakes BLVD Naples, FL 34119
5 Beds
4 Baths
4,323 SqFt
Key Details
Sold Price $3,250,000
Property Type Single Family Home
Sub Type Ranch,Single Family Residence
Listing Status Sold
Purchase Type For Sale
Square Footage 4,323 sqft
Price per Sqft $751
Subdivision Oakes Estates
MLS Listing ID 224055571
Sold Date 10/31/24
Bedrooms 5
Full Baths 3
Half Baths 1
HOA Y/N No
Originating Board Naples
Year Built 2006
Annual Tax Amount $9,852
Tax Year 2023
Lot Size 3.370 Acres
Acres 3.37
Property Description
Welcome to your perfect retreat in the sought after Oakes Estates! Enter along a concrete driveway adorned w/Asian Banyan canopy trees surrounded by majestic pine trees. This stunning estate features 3.37 acres of beautifully landscaped grounds, complete with a electric gated entrance. This Grand Estate features a Custom Built concrete block 60' x 80' building w/ new tile roof (2022) and IMPACT GLASS windows, whole-house generator, & Kenetico RO system w/ service contract featuring a 1200 sq. ft. 1 bedroom/1 bath GUEST QUARTERS new A/C (2021) perfect as a mother-in-law suite, office for a business owner, art studio & more! The 60'x60' 3600 sq. ft. GARAGE offers epoxy floors, 15' high corrugated steel ceiling, 1200 sq. ft. of 2nd floor loft storage area w/ additional attic access for more storage! This exceptional garage is perfect for a car collector, RV enthusiast, or boater! This enormous space can easily accommodate up to 12 cars, features 3 bays with (3) 13' x 13 1/2' overhead garage doors, 300 AMP electrical service and full RV hook-up including black water disposal, exhaust, water/electric. The 12" poured concrete driveway leads to the garage w/ a huge pad for ease of parking and turn-around of RVs and boats, and well lit w/ stadium lighting. The MAIN HOUSE is over 4300 square feet of living space & boasts 5 oversized bedrooms, (5th bedroom features custom built wood cabinetry perfect for a home office) 3 1/2 luxurious bathrooms, zero corner glass sliders, elegant crown molding & double-tray ceilings, & tile flooring flowing seamlessly throughout the home. The Primary bedroom offers a private oasis w/ tranquil views of the pool area, huge walk-in closet with custom wood built-ins, private full size washer/dryer, elegant bathroom w/ luxurious soaking tub and walk-in shower. Upgrades include New A/C (2022), New tile roof (2022), central vac system, leak detection system, Canosa closet shelving, sky tubes, whole-house generator & Kenetico RO system w/ service contract, & 500 Gallon buried propane tank for peace of mind. The Gourmet kitchen is a Chef's dream w/ beautiful wood cabinetry, enormous kitchen island, Italian marble accented back-splash, built-in Sub Zero Refrigerator, double drawer sub-zero refrigerators, DACOR gas stove w/ 6 burners & double oven, Commercial exhaust hood, DACOR microwave, Miele dishwasher, & huge walk-in pantry. The large laundry room features Electrolux washer/dryer and leads to a three-car attached oversized garage with 10'x12 and 10'x16' overhead garage doors, 400 AMP electric service, Insta hot water heater (2020) enhance the home's functionality. Enjoy outdoor living at its finest with an Expansive covered lanai with sun shade roll down screens, out-door built-in gas fireplace, outdoor kitchen featuring a gas grill, & screened pavered pool deck, above ground jacuzzi, saltwater pool & waterfall feature perfect for entertaining friends and family. This Exceptional residence is available for immediate occupancy!
Location
State FL
County Collier
Area Oakes Estates
Rooms
Bedroom Description First Floor Bedroom,Master BR Ground,Master BR Sitting Area,Split Bedrooms
Dining Room Breakfast Bar, Breakfast Room, Formal
Kitchen Gas Available, Island, Pantry, Walk-In Pantry
Interior
Interior Features Built-In Cabinets, Closet Cabinets, Foyer, Laundry Tub, Multi Phone Lines, Pantry, Pull Down Stairs, Smoke Detectors, Tray Ceiling(s), Volume Ceiling, Walk-In Closet(s), Window Coverings, Zero/Corner Door Sliders
Heating Central Electric
Flooring Tile
Fireplaces Type Outside
Equipment Auto Garage Door, Cooktop - Gas, Dishwasher, Double Oven, Dryer, Generator, Grill - Gas, Microwave, Other, Refrigerator/Icemaker, Reverse Osmosis, Satellite Dish, Smoke Detector, Washer, Water Treatment Owned
Furnishings Unfurnished
Fireplace Yes
Window Features Window Coverings
Appliance Gas Cooktop, Dishwasher, Double Oven, Dryer, Grill - Gas, Microwave, Other, Refrigerator/Icemaker, Reverse Osmosis, Washer, Water Treatment Owned
Heat Source Central Electric
Exterior
Exterior Feature Screened Lanai/Porch, Built In Grill, Outdoor Kitchen, Storage
Garage Driveway Paved, Golf Cart, Guest, Paved, RV-Boat, Attached
Garage Spaces 6.0
Pool Below Ground, Concrete, Equipment Stays, Electric Heat, Pool Bath, Screen Enclosure
Amenities Available Boat Storage, Storage, Horses OK
Waterfront Yes
Waterfront Description Canal Front
View Y/N Yes
View Canal, Landscaped Area, Trees/Woods
Roof Type Tile
Street Surface Paved
Porch Patio
Total Parking Spaces 6
Garage Yes
Private Pool Yes
Building
Lot Description Irregular Lot, Oversize
Building Description Concrete Block,Stucco, DSL/Cable Available
Story 1
Sewer Septic Tank
Water Reverse Osmosis - Entire House, Softener, Well
Architectural Style Ranch, Single Family
Level or Stories 1
Structure Type Concrete Block,Stucco
New Construction No
Others
Pets Allowed Yes
Senior Community No
Tax ID 41930480005
Ownership Single Family
Security Features Smoke Detector(s)
Read Less
Want to know what your home might be worth? Contact us for a FREE valuation!

Our team is ready to help you sell your home for the highest possible price ASAP

Bought with William Raveis Real Estate






