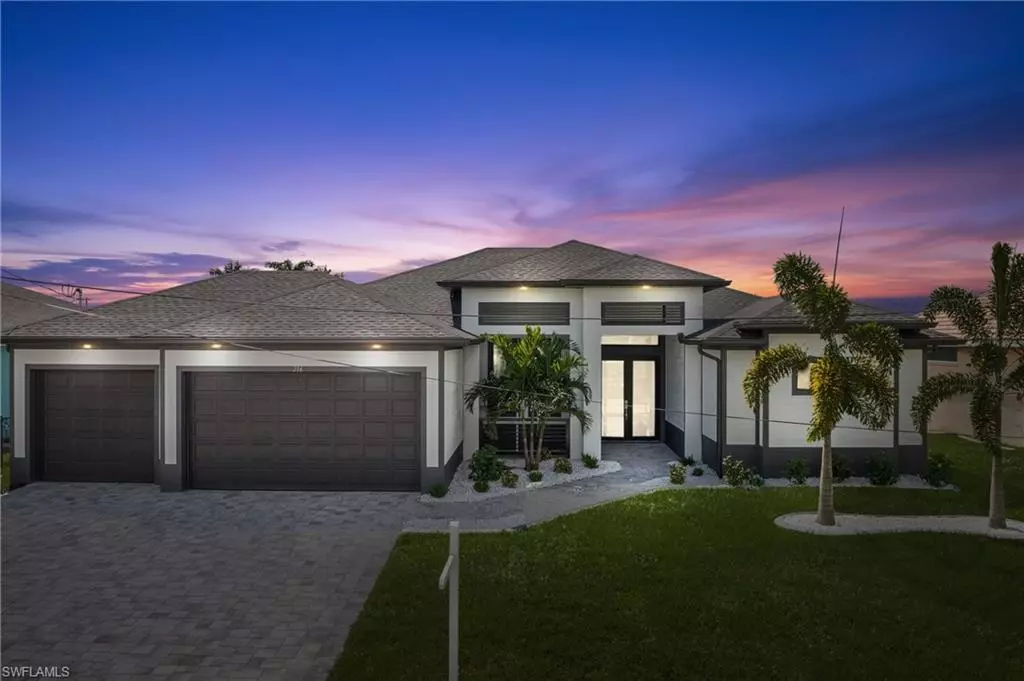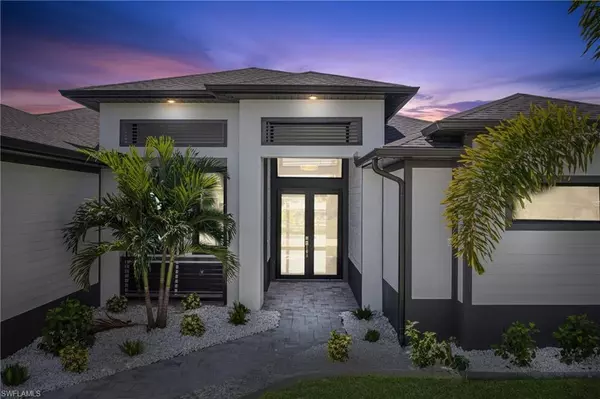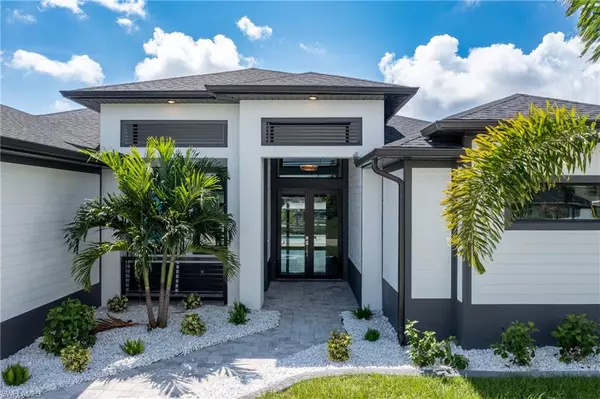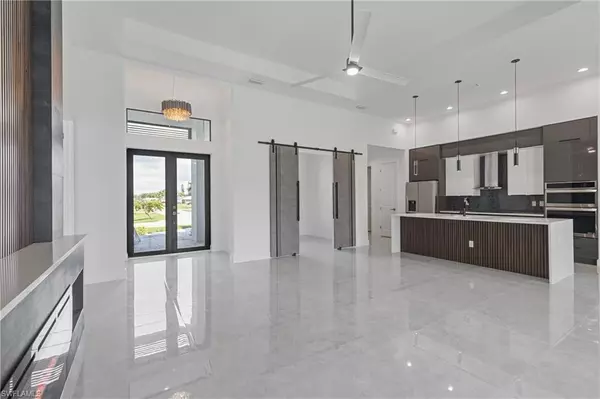$675,000
$698,000
3.3%For more information regarding the value of a property, please contact us for a free consultation.
216 SW 15th ST Cape Coral, FL 33991
3 Beds
2 Baths
2,131 SqFt
Key Details
Sold Price $675,000
Property Type Single Family Home
Sub Type Ranch,Single Family Residence
Listing Status Sold
Purchase Type For Sale
Square Footage 2,131 sqft
Price per Sqft $316
Subdivision Cape Coral
MLS Listing ID 224080345
Sold Date 11/22/24
Bedrooms 3
Full Baths 2
HOA Y/N No
Originating Board Bonita Springs
Year Built 2024
Annual Tax Amount $2,716
Tax Year 2023
Lot Size 10,018 Sqft
Acres 0.23
Property Description
BRAND NEW waterfront home in highly sought-after SW Cape Coral. This 3-bedroom, 2-bathroom + office home features a 3-car garage with ALL ASSESSMENTS PAID. The property boasts upscale landscaping with palm trees, an elegant entry, and is NOT IN A FLOOD ZONE. Inside, enjoy high ceilings, porcelain tile flooring throughout, and stunning European-style cabinetry with Calacatta quartz countertops and a waterfall island. The primary bathroom offers a walkthrough shower, stand-alone tub, double sinks, and designer closets. The office is highlighted by a sleek sliding door. The second bathroom opens directly to the pool and lanai. Additional features include IMPACT-RESISTANT doors and windows, a spacious laundry room with a washer and dryer, and custom lighting throughout. Step outside to a luxurious saltwater pool, a custom outdoor kitchen, and a lanai with a picture window screen overlooking the freshwater canal, where you can enjoy miles of boating fun. Conveniently close to shopping, beaches, and restaurants. NO HOA! This is a perfect vacation home, investment property, or full-time residence.
Location
State FL
County Lee
Area Cape Coral
Zoning R1-W
Rooms
Bedroom Description First Floor Bedroom,Master BR Ground,Master BR Sitting Area,Split Bedrooms
Dining Room Breakfast Bar, Dining - Family
Kitchen Island, Pantry
Interior
Interior Features Built-In Cabinets, Closet Cabinets, Fireplace, Foyer, Laundry Tub, Pantry, Smoke Detectors, Tray Ceiling(s), Volume Ceiling, Walk-In Closet(s)
Heating Central Electric
Flooring Tile
Equipment Auto Garage Door, Cooktop - Electric, Dishwasher, Disposal, Dryer, Microwave, Refrigerator/Freezer, Refrigerator/Icemaker, Self Cleaning Oven, Smoke Detector, Washer
Furnishings Unfurnished
Fireplace Yes
Appliance Electric Cooktop, Dishwasher, Disposal, Dryer, Microwave, Refrigerator/Freezer, Refrigerator/Icemaker, Self Cleaning Oven, Washer
Heat Source Central Electric
Exterior
Exterior Feature Screened Lanai/Porch, Built In Grill, Outdoor Kitchen
Garage Driveway Paved, Attached
Garage Spaces 3.0
Pool Below Ground, Concrete, Custom Upgrades, Equipment Stays, Salt Water, Screen Enclosure, See Remarks
Amenities Available None
Waterfront Yes
Waterfront Description Canal Front,Fresh Water,Seawall
View Y/N Yes
View Canal, Landscaped Area
Roof Type Shingle
Street Surface Paved
Porch Patio
Total Parking Spaces 3
Garage Yes
Private Pool Yes
Building
Lot Description Regular
Building Description Concrete Block,Stucco, DSL/Cable Available
Story 1
Water Assessment Paid, Central
Architectural Style Ranch, Single Family
Level or Stories 1
Structure Type Concrete Block,Stucco
New Construction Yes
Others
Pets Allowed Yes
Senior Community No
Tax ID 23-44-23-C3-01988.0310
Ownership Single Family
Security Features Smoke Detector(s)
Read Less
Want to know what your home might be worth? Contact us for a FREE valuation!

Our team is ready to help you sell your home for the highest possible price ASAP

Bought with John R Wood Properties






