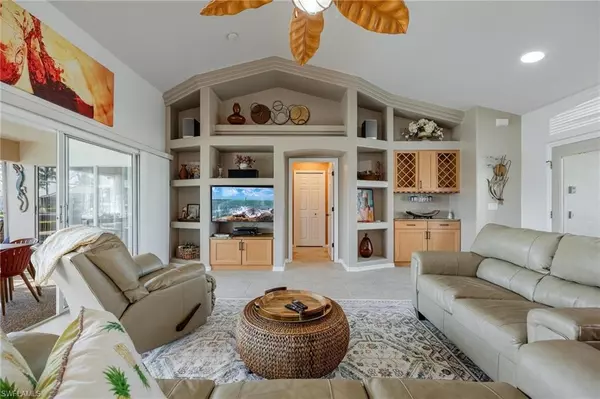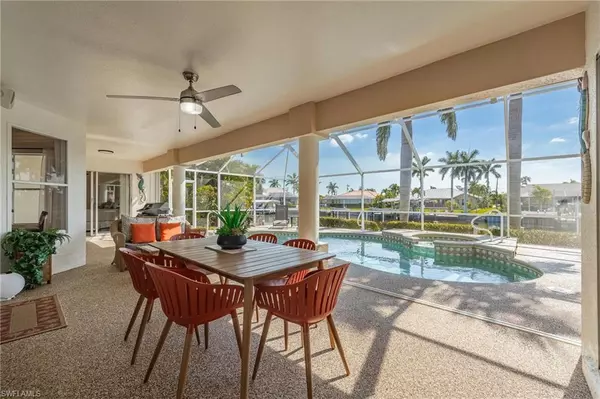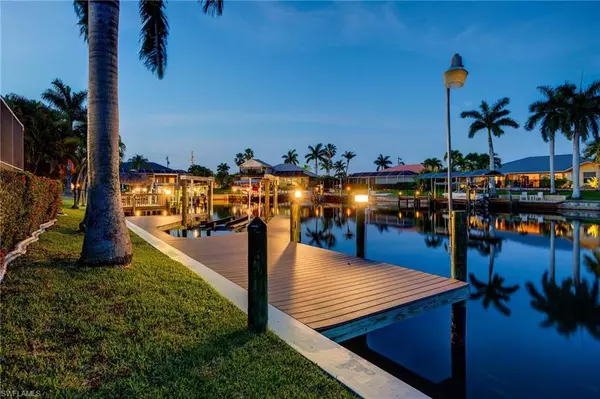$750,000
$800,000
6.3%For more information regarding the value of a property, please contact us for a free consultation.
4813 SW 20th PL Cape Coral, FL 33914
3 Beds
2 Baths
1,809 SqFt
Key Details
Sold Price $750,000
Property Type Single Family Home
Sub Type Ranch,Single Family Residence
Listing Status Sold
Purchase Type For Sale
Square Footage 1,809 sqft
Price per Sqft $414
Subdivision Cape Coral
MLS Listing ID 224035763
Sold Date 11/22/24
Bedrooms 3
Full Baths 2
HOA Y/N No
Originating Board Florida Gulf Coast
Year Built 2001
Annual Tax Amount $13,146
Tax Year 2023
Lot Size 10,018 Sqft
Acres 0.23
Property Description
Gulf access awaits at this stunning home, offered TURNKEY! Situated south of Cape Coral Parkway on an extra wide canal for the best views to relax on the sitting platform and composite captain's walk dock with 10,000 lb. lift. Relaxation comes effortlessly with a heated pool and inviting hot tub, perfect for unwinding against the backdrop of tranquil waters. The tile roof speaks to the home's enduring quality on the exterior. Inside, an airy open floor plan, enhanced by the timeless elegance of tile flooring throughout. The side loading garage and freshly painted exterior enhance the curb appeal, while an eastern exposure ensures breathtaking sunrises to start your day on the right note. Convenience meets luxury with proximity to Cape Harbour & Tarpon Point marinas, as well as walking distance to popular dining destinations like the Lobster Lady, Cape Creamery, and Prime 239. Mature landscaping, including majestic royal palm trees, envelops the property. The kitchen features granite countertops, stainless steel appliances, and warm wooden cabinets. Elegance extends to the primary bathroom, offering a sanctuary for relaxation and rejuvenation. Don't miss this opportunity to own a slice of paradise in this highly sought-after neighborhood, lined with beautiful homes.
Location
State FL
County Lee
Area Cape Coral
Zoning RD-W
Rooms
Dining Room Breakfast Bar
Interior
Interior Features Built-In Cabinets, Cathedral Ceiling(s), Coffered Ceiling(s), Foyer, Pantry, Walk-In Closet(s)
Heating Central Electric
Flooring Tile
Equipment Auto Garage Door, Dishwasher, Microwave, Range, Refrigerator/Freezer
Furnishings Turnkey
Fireplace No
Appliance Dishwasher, Microwave, Range, Refrigerator/Freezer
Heat Source Central Electric
Exterior
Exterior Feature Composite Dock, Dock Included, Screened Lanai/Porch
Garage Attached
Garage Spaces 2.0
Pool Pool/Spa Combo, Below Ground, Concrete, Electric Heat, Screen Enclosure
Community Features Street Lights
Amenities Available Streetlight
Waterfront Yes
Waterfront Description Canal Front,Navigable,Seawall
View Y/N Yes
View Canal, Water
Roof Type Tile
Total Parking Spaces 2
Garage Yes
Private Pool Yes
Building
Lot Description Regular
Story 1
Water Assessment Paid, Central
Architectural Style Ranch, Single Family
Level or Stories 1
Structure Type Concrete Block,Stucco
New Construction No
Others
Pets Allowed Yes
Senior Community No
Tax ID 16-45-23-C1-04586.0550
Ownership Single Family
Read Less
Want to know what your home might be worth? Contact us for a FREE valuation!

Our team is ready to help you sell your home for the highest possible price ASAP

Bought with Starlink Realty, Inc






