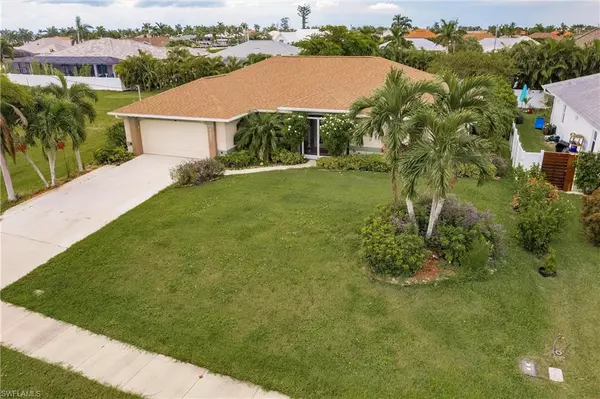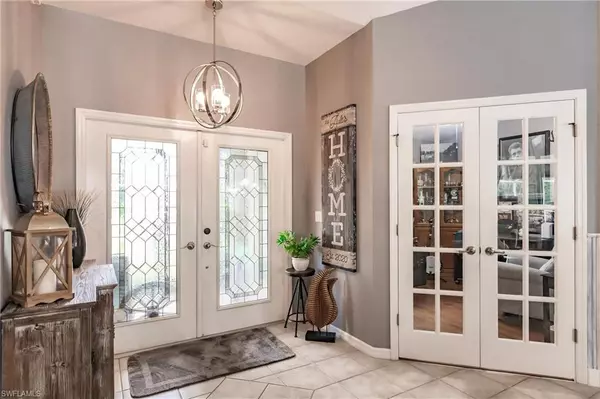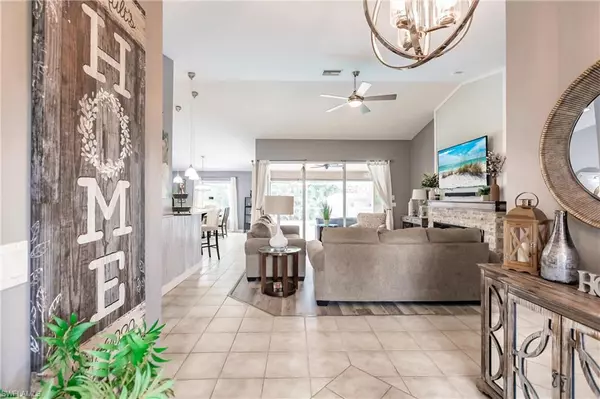$450,000
$450,000
For more information regarding the value of a property, please contact us for a free consultation.
4002 Oasis BLVD Cape Coral, FL 33914
3 Beds
2 Baths
1,812 SqFt
Key Details
Sold Price $450,000
Property Type Single Family Home
Sub Type Ranch,Single Family Residence
Listing Status Sold
Purchase Type For Sale
Square Footage 1,812 sqft
Price per Sqft $248
Subdivision Cape Coral
MLS Listing ID 224078702
Sold Date 11/22/24
Bedrooms 3
Full Baths 2
HOA Y/N No
Originating Board Florida Gulf Coast
Year Built 2004
Annual Tax Amount $6,477
Tax Year 2023
Lot Size 10,541 Sqft
Acres 0.242
Property Description
This stunning 3-bedroom+den, 2-bathroom home on Oasis Blvd offers a luxurious living space in one of Cape Coral’s most desirable areas. Featuring an open-concept layout, the home boasts a gourmet kitchen with plenty of countertop space, stainless steel appliances, and a spacious island perfect for entertaining. The bright, airy living area flows seamlessly into the outdoor space, where the screened lanai offers a heated pool and plenty of yard space, ideal for relaxing or hosting gatherings. Use the den as an additional bedroom or as an office and your dream home is complete! The private master suite provides a peaceful retreat with patio access, a large walk-in closet, and a spa-like bathroom with dual vanities and a spacious shower. Located close to top-rated schools, shopping, and dining, this home blends luxury and convenience, making it perfect for those seeking the best of Florida living. Schedule your showing today before this is sold!
Location
State FL
County Lee
Area Cape Coral
Zoning R1-D
Rooms
Dining Room Breakfast Bar
Interior
Interior Features Smoke Detectors, Volume Ceiling, Walk-In Closet(s), Window Coverings
Heating Central Electric
Flooring Laminate, Tile
Equipment Auto Garage Door, Cooktop - Electric, Dishwasher, Disposal, Dryer, Microwave, Refrigerator/Freezer, Smoke Detector, Washer
Furnishings Turnkey
Fireplace No
Window Features Window Coverings
Appliance Electric Cooktop, Dishwasher, Disposal, Dryer, Microwave, Refrigerator/Freezer, Washer
Heat Source Central Electric
Exterior
Exterior Feature Open Porch/Lanai, Screened Lanai/Porch
Garage Attached
Garage Spaces 2.0
Pool Below Ground, Concrete, Electric Heat, Screen Enclosure
Amenities Available None
Waterfront No
Waterfront Description None
View Y/N Yes
Roof Type Shingle
Total Parking Spaces 2
Garage Yes
Private Pool Yes
Building
Lot Description Regular
Story 1
Water Assessment Paid, Central
Architectural Style Ranch, Single Family
Level or Stories 1
Structure Type Concrete Block,Stucco
New Construction No
Others
Pets Allowed Yes
Senior Community No
Tax ID 08-45-23-C2-04876.0090
Ownership Single Family
Security Features Smoke Detector(s)
Read Less
Want to know what your home might be worth? Contact us for a FREE valuation!

Our team is ready to help you sell your home for the highest possible price ASAP

Bought with RE/MAX Realty Team






